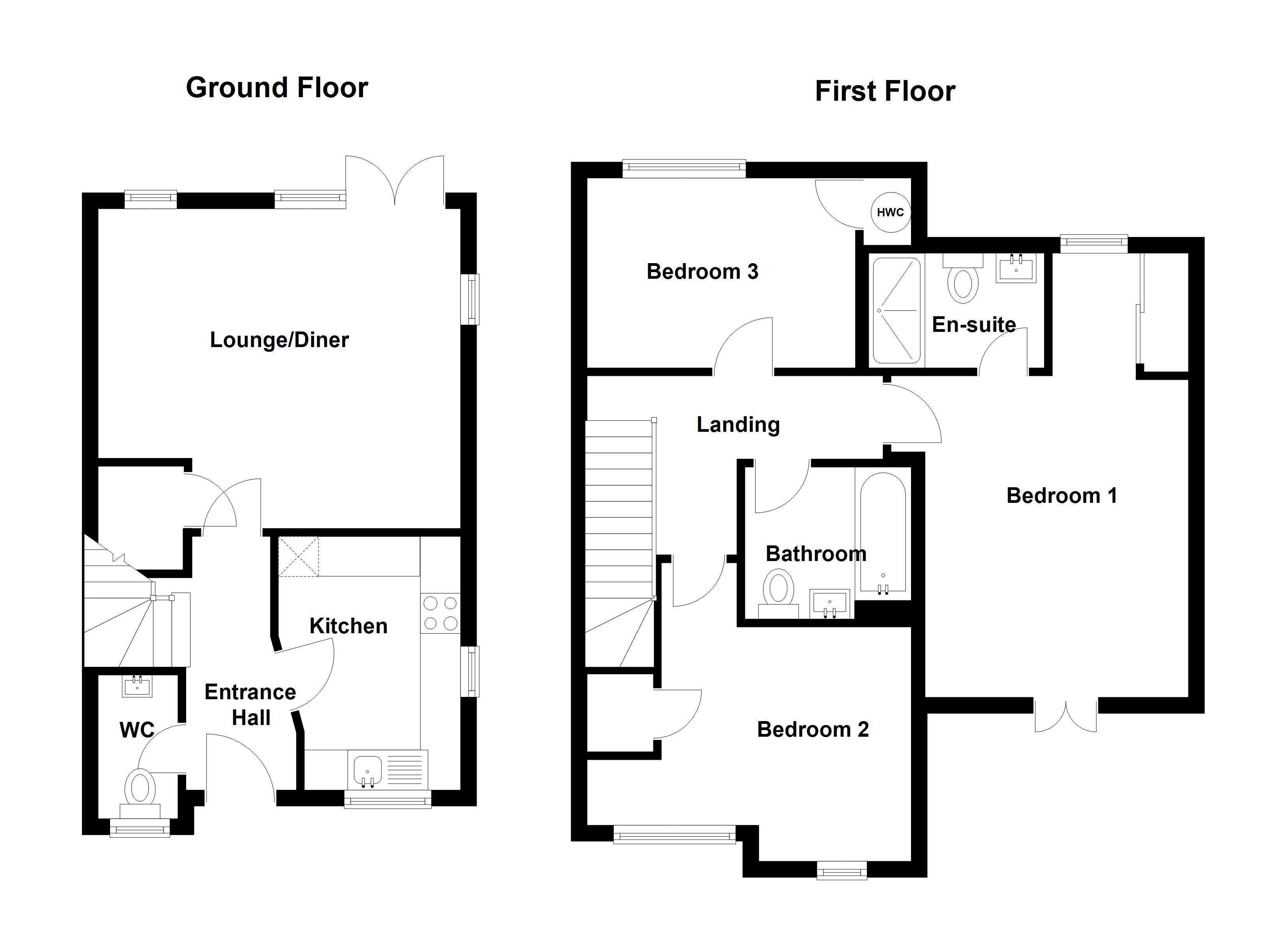3 Bedrooms Terraced house for sale in Sunflower Lane, Polegate BN26 | £ 285,000
Overview
| Price: | £ 285,000 |
|---|---|
| Contract type: | For Sale |
| Type: | Terraced house |
| County: | East Sussex |
| Town: | Polegate |
| Postcode: | BN26 |
| Address: | Sunflower Lane, Polegate BN26 |
| Bathrooms: | 2 |
| Bedrooms: | 3 |
Property Description
A spacious 3-bedroomed family house forming part of this recently built bluebells development. This comfortable home has many features including a lovely kitchen with integrated appliances, a double aspect lounge/dining room with access to the rear garden, downstairs cloakroom/wc, good sized bedrooms with the master having built-in wardrobes and a superb en suite shower room/wc, and there is a family bathroom/wc. There is also gas fired central heating and double glazing and outside there is a 40' rear garden and a covered drive/car port to the side which leads to the garage. Polegate High Street is within approximately one and a half miles, with its shops, medical centres and railway station. Bus services pass along Dittons Road and Polegate Primary School is located at Oakleaf Drive.
Although these details are believed to be correct, they are not guaranteed. Purchasers should satisfy themselves to their accuracy. Sizes given are approximate dimensions.
Directional Note: Heading north along Polegate High Street, turn right at the mini roundabout into Station Road. Follow the road into Pevensey Road and continue over the next roundabout into Dittons Road. At the following mini roundabout, turn left into Bluebell Way and then second left into Sunflower Lane, where the property is located on the right hand side.
Accommodation:
Covered entrance with part frosted double glazed front door into -
Entrance Hall: Telephone point, radiator.
Cloakroom: Wc, wash hand basin with mixer tap, part tiled walls, frosted double glazed window.
Kitchen: 3.62m (11ft 11in) x 2.28m (7ft 6in) narrowing to 1.70m at one end consisting of one and a half bowl sink unit with mixer tap set into laminated work surface which extends to one side having cupboards and drawers under as well as integrated 'Zanussi' washing machine and a slimline dishwasher, 'aeg' gas hob with splashback having extractor above with units either side, 'aeg' electric oven with 'aeg' microwave and cupboard above, further unit under, pull-out tall larder unit, integrated fridge/freezer, further wall units with the larger housing 'Baxi' gas fired boiler, television point, radiator, double glazed window to side and double glazed window to front.
Lounge/Dining Room: 4.48m (14ft 8in) max x 4.18m (13ft 9in) max television points, telephone point, two small radiators, digital thermostat control, good sized built-in storage cupboard with light and housing the consumer unit, double glazed window to side and rear with adjacent double glazed doors leading to the rear garden.
Staircase from Entrance Hall rising to -
First Floor Landing: Digital wall programmer, radiator, access to insulated loft with light.
Master Bedroom: 3.64m (11ft 11in) x 2.98m (9ft 9in) excluding door recess this lovely room has a further area to include built-in wardrobes with sliding doors, small radiator and double glazed window to rear, in the main area there is a television point and double glazed doors to front, door to -
En Suite: Consisting of a good sized tiled shower cubicle with wall controls, attachment and shower rainhead, shower screen, wc, wash basin with mixer tap, built-in glass shelved unit, shaver point, heated towel rail, extractor, partly tiled walls.
Bedroom 2: 3.39m (11ft 1in) excluding recess x 2.39m (7ft 10in) excluding recess good sized built-in wardrobe cupboard, radiator, two double glazed windows to front.
Bedroom 3: 3.34m (10ft 11in) x 2.37m (7ft 9in) built-in shelved airing cupboard with hot water cylinder, television and usb points, radiator, double glazed window to rear.
Internal Bathroom: Consisting of bath, fitted wall controls, hand-held attachment, shower rainhead, fitted shower screen, wash basin with mixer tap with drawer unit under, wc, shaver point, heated towel rail, extractor, part tiled walls.
Outside: The Front has areas laid to slate chippings and a variety of mature shrubs. There are gates leading to a drive with Car Port having outside light and this continues to -
Garage
Rear Garden: 12.19m (40ft) approx in depth having a paved patio with outside tap and light, area of lawn, personal door to Garage, side gate.
Council Tax: This property is in band D. The amount of council tax payable for 2018-2019 is £1,944.76. This information is taken from .
EPC = B
The Agents have not tested any of the apparatus, equipment, fittings or services, so cannot verify that they are in working order. The buyer is advised to obtain verification from their solicitor or surveyor. Items shown in the photographs are not necessarily included in the sale. Room measurements are given for guidance only and should not be relied upon when ordering such items as furniture, appliances or carpets.
Property Location
Similar Properties
Terraced house For Sale Polegate Terraced house For Sale BN26 Polegate new homes for sale BN26 new homes for sale Flats for sale Polegate Flats To Rent Polegate Flats for sale BN26 Flats to Rent BN26 Polegate estate agents BN26 estate agents



.png)




