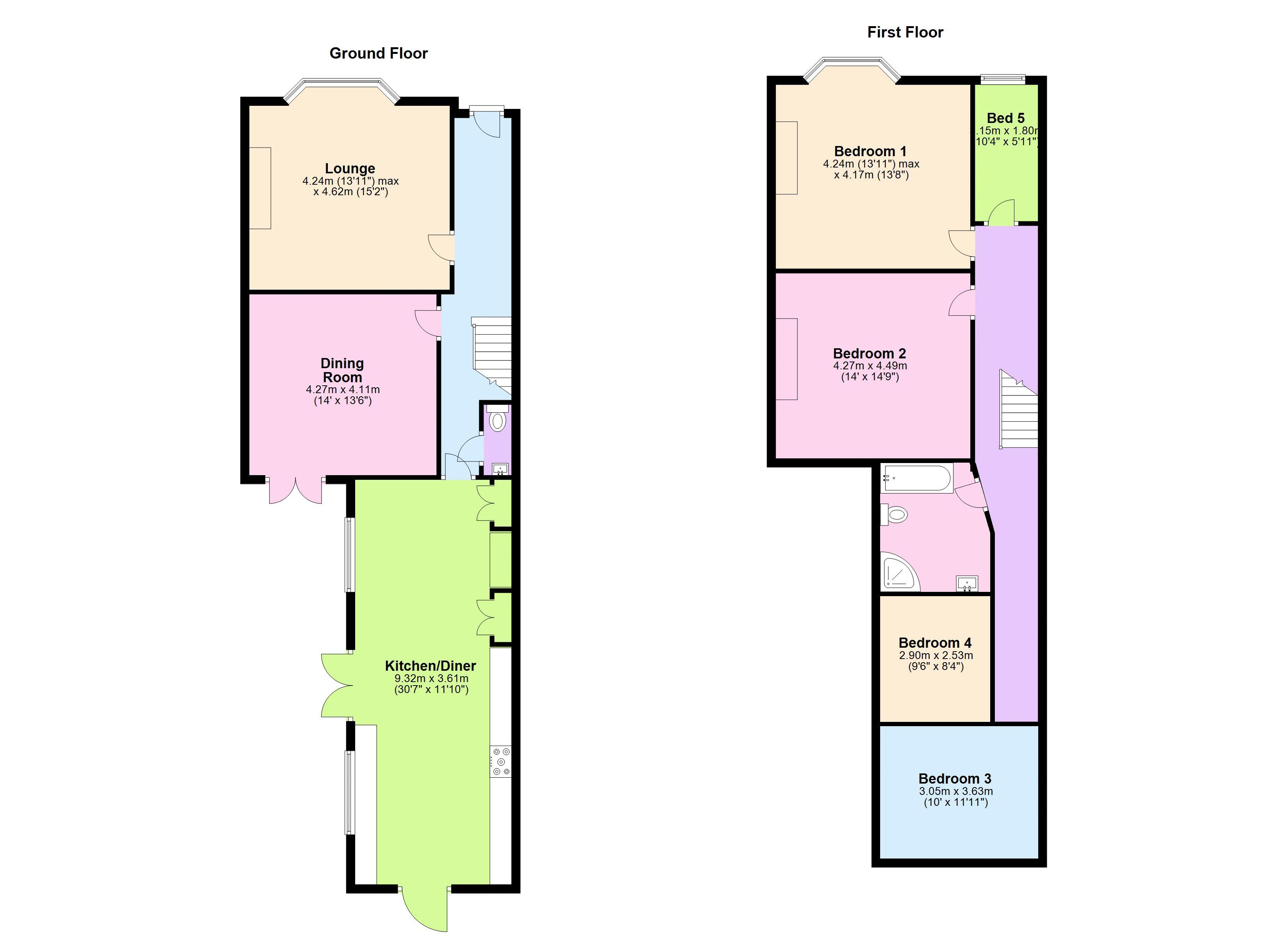5 Bedrooms Terraced house for sale in Sunny Bank, Hull HU3 | £ 250,000
Overview
| Price: | £ 250,000 |
|---|---|
| Contract type: | For Sale |
| Type: | Terraced house |
| County: | East Riding of Yorkshire |
| Town: | Hull |
| Postcode: | HU3 |
| Address: | Sunny Bank, Hull HU3 |
| Bathrooms: | 1 |
| Bedrooms: | 5 |
Property Description
A superb example of a substantial period terraced family home that has been a labour of love for the current owners. The property is located in a quiet no through road with an outlook to the south across the mature grounds of the prestigious Hymers College Independent School. This family home strikes an excellent balance between the period character and the demands of modern day living. The majority of the windows have been replaced with bespoke timber framed double glazing and the 30ft kitchen/diner includes bespoke cabinetry and a traditional stove. The ground floor also includes an entrance hallway, 2 large reception rooms and a downstairs WC. To the first floor there are 5 bedrooms (the main bedroom making the most of the outlook to the front) and a family bathroom. The internal accommodation is complimented with a landscaped rear garden which includes a decked seating area, lawn and a play area with artificial turf. A great credit to the owners and a must view for those looking for a sizeable traditional family home
Entrance Hallway
The spacious entrance hallway includes hardwood flooring, corbels, coving and a radiator and staircase which leads up to the first floor
Downstairs WC
Fitted with a white button flush low level WC and matching wash hand basin
Lounge (15' 2'' x 13' 11'' plus bay (4.62m x 4.24m))
The lounge has a large bay window to the front elevation with an outlook over the grounds of Hymers College opposite. There is a feature solid fuel stove with decorative limestone surround, coving and a radiator
Dining Room (14' 0'' x 13' 6'' (4.26m x 4.11m))
Hardwood flooring, coving, radiator and double doors which open to the rear garden
Kitchen/Diner (30' 7'' x 11' 10'' (9.31m x 3.60m))
This large kitchen/diner can also accommodate soft seating as well as a dining table and chairs due to the space and includes a superb traditional stove with storage cupboards to either side of the chimney breast. The kitchen has been fitted with a range of bespoke base units which appear (due to the grain) to have been created from a single piece of wood. There are solid dark walnut work surfaces which incorporate an under-counter sink and a mixer tap. Appliances include 2 fridges, a freezer and a Fisher & Paykel range style oven. There is an additional one and a half bowl stainless steel sink, plumbing for an automatic washing machine, hardwood flooring throughout and a radiator. Access to the rear garden is from either the double doors which open to the childs play area to the side elevation or via a large bespoke single wood framed door to the rear
First Floor Landing
Stained glass loft access, coving and a radiator
Bedroom 1 (13' 11'' plus bay x 13' 8'' (4.24m x 4.16m))
The large bay window to the front elevation makes the most of the southerly outlook over the grounds of Hymers College which was originally the site of Hull's botanical gardens. There is a fitted picture rail and a radiator
Bedroom 2 (14' 0'' x 13' 8'' (4.26m x 4.16m))
Picture rail and radiator
Bedroom 3 (11' 11'' x 10' 0'' (3.63m x 3.05m))
Picture rail and radiator
Bedroom 4 (9' 6'' x 8' 6'' (2.89m x 2.59m))
Picture rail and radiator
Bedroom 5 (10' 4'' x 5' 11'' (3.15m x 1.80m))
Picture rail and radiator
Family Bathroom (10' 0'' x 8' 4'' max (3.05m x 2.54m))
The family bathroom is fitted with a white suite which comprises a bath, button flush low level WC and a matching pedestal wash hand basin with cabinet beneath. In addition there is a separate corner shower cubicle, tiled floor, part tiling to the walls and a towel rail radiator
Outside
To the front is an open garden to ensure the view from the lounge is not restricted. There is a small lawn with stocked borders and a pathway leading to the entrance. The rear garden is split into a series of areas which include timber decked seating, a child's play area with artificial turf and beyond a hedge to a lower lawned garden and rear access. The rear garden is walled/fenced to the perimeter boundaries
Agents Notes
Please note:
In most cases we use wide angle lens photography to ensure we capture as much of the room and its features. This can distort the image slightly and should be considered alongside the other details within the particulars.
Free Valuation:
If you are considering selling your property we would be delighted to provide a free valuation and marketing advice. Please contact the office on to arrange an appointment.
Fixtures and Fittings:
Fixtures and fittings within the property may be available by separate negotiation unless otherwise stated. Any items of particular importance to you can be verified with our team.
Property Location
Similar Properties
Terraced house For Sale Hull Terraced house For Sale HU3 Hull new homes for sale HU3 new homes for sale Flats for sale Hull Flats To Rent Hull Flats for sale HU3 Flats to Rent HU3 Hull estate agents HU3 estate agents



.png)











