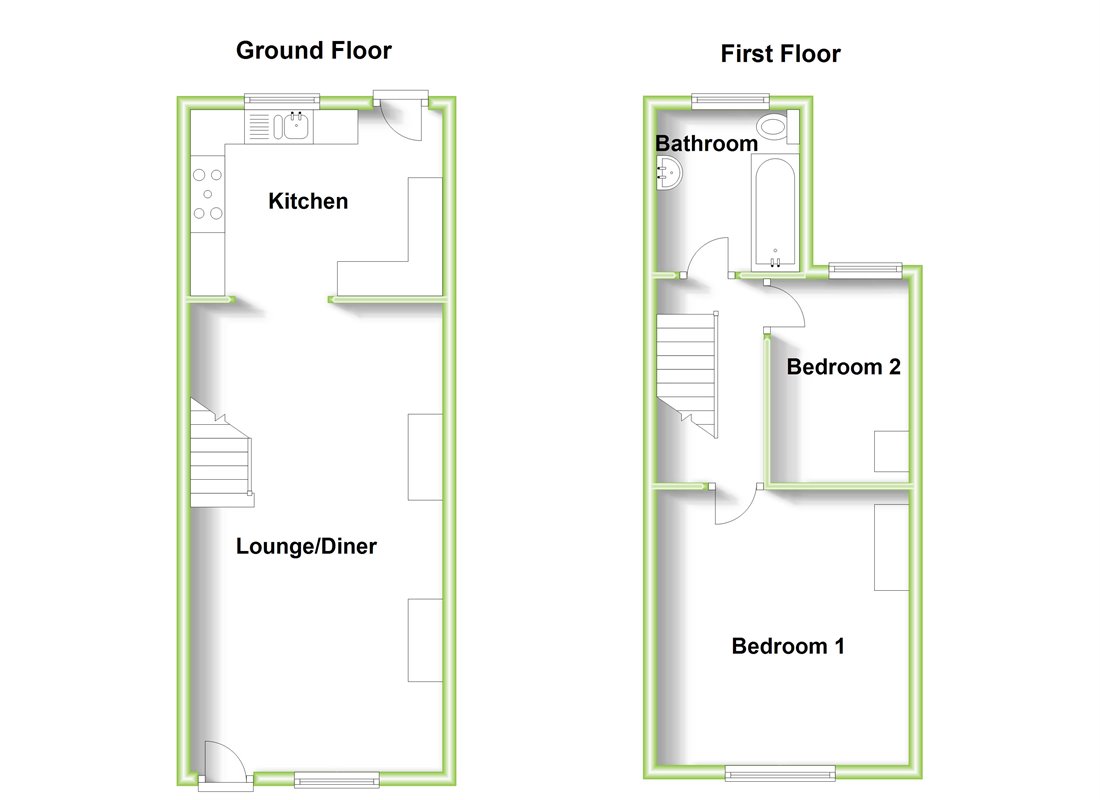2 Bedrooms Terraced house for sale in Sunnyside, Stansted CM24 | £ 320,000
Overview
| Price: | £ 320,000 |
|---|---|
| Contract type: | For Sale |
| Type: | Terraced house |
| County: | Essex |
| Town: | Stansted |
| Postcode: | CM24 |
| Address: | Sunnyside, Stansted CM24 |
| Bathrooms: | 1 |
| Bedrooms: | 2 |
Property Description
This late Victorian 2 bedroom terraced home offered with no onward chain and very close to local amenities including the mainline railway station. In brief, the accommodation comprises open plan living room and dining area, extended fitted kitchen, upstairs refitted bathroom, low maintenance rear garden, parking on hardstanding.
What is so great about Stansted
The property is located in the historic Magna Carta village of Stansted Mountfitchet and is within walking distance of the mainline train station which offers services to London Liverpool Street, Stansted Airport and Cambridge; access to the M11 and Stansted Airport is approximately 5 minutes by car.
The village offers an eclectic range of local amenities; shops including a Co-op, Tesco Express, local butchers, bakers, and chemist, several very good pubs to cover all tastes, bars, restaurants and coffee shops. For the more sporty types, the village offers a fully equipped gym, and tennis, cricket, football and bowling clubs. If you are interested in architecture, there are number of churches to visit plus the Grade II Windmill built in 1787 and for children the Toy Museum is well worth a visit; it also provides a trip down memory lane for many adults.
Education is covered by a pre-school, three primary schools and one senior school.
Hardwood door leading to
Lounge/Dining room
22' 0" x 12' 0" (6.71m x 3.66m)
This well-proportioned room, exposed timber flooring throughout, two exposed matching brickwork fire places with timber mantle over, fitted white storage units, double glazed window to front aspect, stairs rising to first floor, wall mounted radiator, archway leading to,
Extended Kitchen
12' 0" x 8' 0" (3.66m x 2.44m)
A range of base mounted units with rolled granite worktops over and matching collars incorporating a recessed sink and drainer with mixer taps over, 5 ring range master and double oven below, extractor fan over, integrated fridge and freezer, space and plumbing for integrated washing machine, matching eye level fitted units, concealed wall mounted boiler.
Stone tiled flooring, double glazed window to rear aspect, velux window allowing light to flood into this space, recessed spot lighting, hardwood door leading to,
Landing
Loft Access, stripped pine doors leading to,
Bedroom 1
11' 11" x 11' 0" (3.63m x 3.35m)
Stripped timber flooring, wall mounted radiator, feature Victorian fireplace set into an exposed brick chimney breast, double glazed window to front aspect.
Bedroom 2
10' 11" x 7' 0" (3.33m x 2.13m)
Stripped timber flooring, wall mounted radiator, feature Victorian fireplace, sash window to rear aspect.
Family bathroom
Three piece white suite, comprising, P shaped panel enclosed bath,
fitted with a thermostatic shower with rain head, fitted curved shower screen, low level W.C, pedestal wash hand basin, tiled splash backs, chrome heated towel rail, recessed spot lighting, extractor fan.
Exposed timber flooring, obscure double glazed window to rear aspect.
Outside
The front has a hard standing parking for x1 car with steps leading to the hardwood front door,
The rear garden is very low maintenance steps lead to a patio area with further steps leading to a decked area, timber built shed, the garden is enclosed by timber panel fencing.
Estate agents notes
With approximate measurements, these particulars have been prepared in good faith by the selling agent in conjunction with the vendor(s) with the intention of providing a fair and accurate guide to the property. However, they do not constitute or form part of an offer or contract, nor may they be regarded as representations. All interested parties must themselves verify their accuracy. No tests or checks have been carried out in respect of heating, plumbing, electrical installations or any type of appliances which may be included. Please note that a sub station is situated in the rear garden.
Property Location
Similar Properties
Terraced house For Sale Stansted Terraced house For Sale CM24 Stansted new homes for sale CM24 new homes for sale Flats for sale Stansted Flats To Rent Stansted Flats for sale CM24 Flats to Rent CM24 Stansted estate agents CM24 estate agents



.png)




