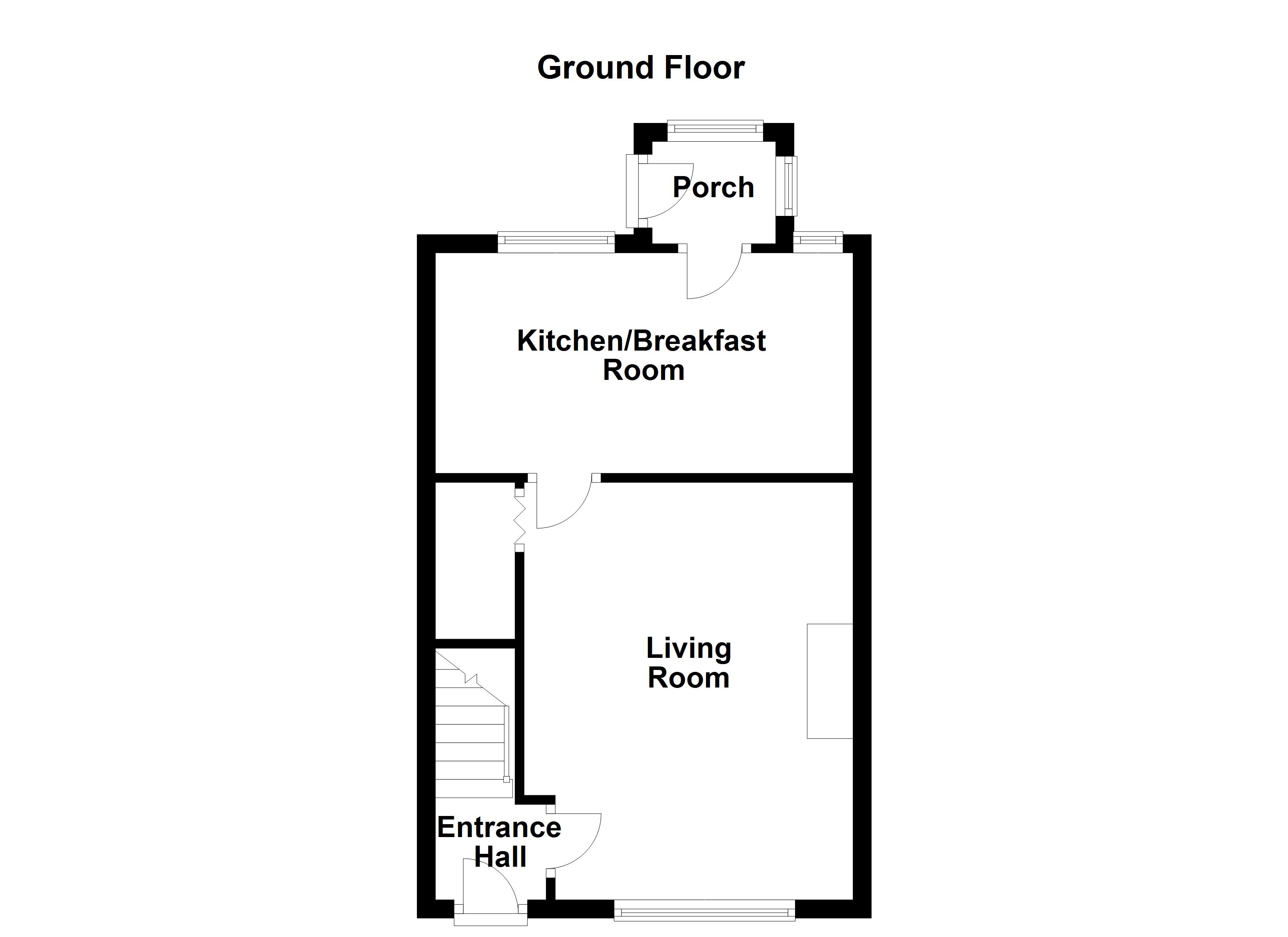2 Bedrooms Terraced house for sale in Sunroyd Avenue, Horbury, Wakefield WF4 | £ 125,000
Overview
| Price: | £ 125,000 |
|---|---|
| Contract type: | For Sale |
| Type: | Terraced house |
| County: | West Yorkshire |
| Town: | Wakefield |
| Postcode: | WF4 |
| Address: | Sunroyd Avenue, Horbury, Wakefield WF4 |
| Bathrooms: | 1 |
| Bedrooms: | 2 |
Property Description
Enjoying a cul-de-sac position is this two bedroom mid terraced house, well presented throughout and boasting from a modern breakfast, spacious living room, off street parking to the front and an enclosed well maintained rear garden. UPVC double glazing and gas central heating.
The accommodation briefly comprises entrance hall, living room, kitchen breakfast room, rear porch, first floor landing, two good sized bedrooms and the house bathroom/w.C. Outside, there is a pebbled driveway providing off street parking, whilst to the rear there is an attractive lawned garden with paved patio.
Located within the sought after area of Horbury, within easy walking distance to the centre. There are local bus routes travelling to and from Wakefield city centre and the M1 motorway is only a short drive away for those wishing to commute further afield.
Only a full internal inspection will reveal all that is on offer at this quality home and an early viewing is recommended.
Accommodation
entrance hall UPVC double glazed front entrance door, staircase leading to the first floor landing, central heating radiator and door leading through to the living room.
Living room 11' 9" max x 14' 11" (3.60m x 4.55m) Coving to the ceiling, UPVC double glazed window to the front, central heating radiator, electric fire with decorative surround, door to the kitchen/breakfast room and bi-folding door to the understairs storage cupboard.
Kitchen/breakfast room 7' 10" x 14' 11" (2.39m x 4.57m) Comprising range of modern gloss wall and base units with solid wood work surface over, integrated oven ands grill with four ring ceramic hob and cooker hood over, 1.5 stainless steel sink and drainer, plumbing and space for a washing machine, integrated fridge/freezer, space for a dryer, breakfast bar, two UPVC double glazed windows to the rear, wall mounted boiler, integrated microwave and UPVC double glazed door to the rear porch.
Porch 3' 8" x 4' 5" (1.12m x 1.35m) UPVC double glazed windows to the rear and side, timber rear entrance door and tiled floor.
First floor landing Doors leading to two bedrooms and house bathroom/w.C. Loft access.
Bedroom one 11' 6" x 11' 10" (3.52m x 3.61m) Ceiling fan, UPVC double glazed window to the front, central heating radiator and built-in wardrobe.
Bedroom two 7' 8" x 11' 6" (2.35m x 3.51m) UPVC double glazed window to the rear, central heating radiator and ceiling fan.
House bathroom/W.C. 7' 11" x 6' 9" (2.42m x 2.07m) Three piece suite comprising panelled bath with electric shower over, pedestal wash basin and low flush w.C. Fully tiled walls and floor, ladder style radiator, UPVC double glazed frosted window to the rear elevation and storage cupboard.
Outside To the front of the property there is a low maintenance pebbled driveway providing off street parking. Attractive lawned rear garden with paved patio area, timber shed and enclosed by timber panelled fences and stone wall. Water point.
Viewings To view please contact our Horbury office and they will be pleased to arrange a suitable appointment.
EPC rating To view the full Energy Performance Certificate please call into one of our six local offices.
Layout plans These floor plans are intended as a rough guide only and are not to be intended as an exact representation and should not be scaled. We cannot confirm the accuracy of the measurements or details of these floor plans.
Property Location
Similar Properties
Terraced house For Sale Wakefield Terraced house For Sale WF4 Wakefield new homes for sale WF4 new homes for sale Flats for sale Wakefield Flats To Rent Wakefield Flats for sale WF4 Flats to Rent WF4 Wakefield estate agents WF4 estate agents



.png)











