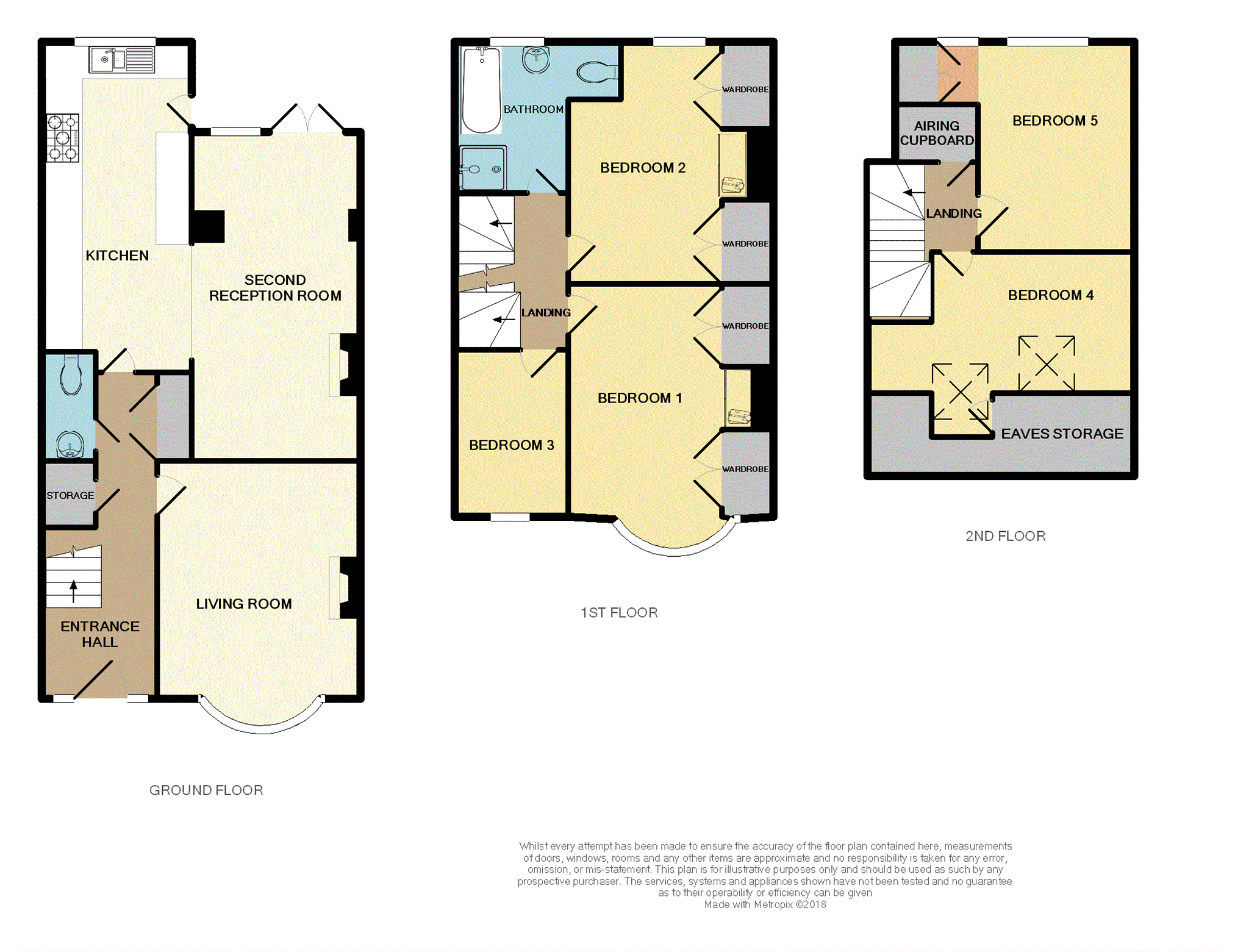5 Bedrooms Terraced house for sale in Surbiton Road, Southend-On-Sea SS2 | £ 340,000
Overview
| Price: | £ 340,000 |
|---|---|
| Contract type: | For Sale |
| Type: | Terraced house |
| County: | Essex |
| Town: | Southend-on-Sea |
| Postcode: | SS2 |
| Address: | Surbiton Road, Southend-On-Sea SS2 |
| Bathrooms: | 1 |
| Bedrooms: | 5 |
Property Description
A spacious extended five bedroom character home within a third of a mile of Southend East mainline railway station and Southchurch Road shopping facilities. The property benefits from a west backing rear garden and off road parking.
* popular southchurch village location * Ground Floor WC * Living Room * Comprehensive Kitchen with additional Dining Room/Snug area * Modern four piece family bathroom * Impressive five bedrooms * West facing rear Garden * Off road parking for two vehicles * Close to shops, railway and bus routes * Viewing essential *
Surbiton Road, Southchurch.
A wooden entrance door with obscure glazed insert opening into:
Entrance Hallway Staircase to First Floor Landing with spindle balustrades and understairs storage cupboard. Double doors to storage cupboard. Radiator, picture rail, high level lipped skirting. Panelled doors off to Ground Floor Rooms.
Cloakroom Low level flush WC. Wash hand basin. Partly tiled walls. Extractor fan.
Living Room 17'7" x 11'9" (5.36m x 3.58m) uPVC double glazed bay window to front. Feature wooden fire surround with cast iron and tile inset with gas coal effect fire and slate hearth. Radiator, television aerial point. High level lipped skirting, picture rail. Coved ceiling with centre moulding.
Kitchen 19'3" x 8'9" (5.87m x 2.67m) Double glazed window to rear with double glazed door giving access to the rear garden. The kitchen has been extensively fitted with a range of base and eye level cabinets with ample rolled edge working surfaces with matching splash backs and one and a half bowl resin composite sink unit inset with mixer taps above. The range of integrated appliances include eye level double oven, split level five ring gas hob with brushed steel extractor canopy above. 'Bosch' washing machine, 'Bosch' tumble dryer and under unit 'Hotpoint' fridge and freezer (to remain). Concealed under unit lighting. Open plan into:
Second Reception Room 19'5" x 10'0" (5.92m x 3.05m) uPVC double glazed window and French doors giving access to garden. Fitted storage. Double banked radiator. Television aerial point. Picture rail. Modern feature fire surround with gas fire inset. High level skirting.
The First Floor Accommodation Comprises
Landing Spindle balustrade. High level lipped skirting. Further staircase with spindle balustrade rising to Second floor accommodation. Panelled doors off to all First Floor Rooms.
Bedroom One 17'0" x 11'0" (5.18m x 3.35m) uPVC double glazed bay window to front. Fitted range of bedroom furniture comprising wardrobes and storage cupboards with recess for bed. Radiator. High level skirting. Coved ceiling.
Bedroom Two 13'4" x 11'0" (4.06m x 3.35m) uPVC double glazed window to rear. Fitted range of wardrobes with recess for bed with matching bedside cabinets. Double banked radiator. Picture rail. Smooth plastered ceiling.
Bedroom Three 10'0" x 6'1" (3.05m x 1.85m) uPVC double glazed window to front. Radiator. High level lipped skirting. Smooth plastered ceiling.
Family Bathroom Obscure uPVC double glazed window to rear, white four piece suite comprising panel enclosed bath with mixer taps and hand held shower attachment, independent shower cubicle, pedestal wash hand basin and close coupled w/c, ladder style radiator, tiling to shower and bath area, part tiling to the remainder. Wall mounted boiler. Extractor fan. Smooth plastered ceiling.
The Second Floor Landing Doors to rooms. Access to large airing cupboard. Textured ceiling.
Bedroom Four 16'1" max (reducing to 12'0") x 7'11" (4.9m max (reducing to 3.66m) x 2.41m) (restricted headheight) Double Velux style windows to front aspect. Radiator. Access to eaves storage space. Textured ceiling.
Bedroom Five 11'6" x 9'1" (3.51m x 2.77m) uPVC double glazed window to rear aspect. Radiator. Textured ceiling. Door to;
Dressing Room 4'11" x 3'7" (1.5m x 1.09m) Obscure double glazed window to rear aspect. Double doors to built-in wardrobe.
To The Outside of the Property
The West Backing Rear Garden Commences from the Kitchen and Second reception room with Patio area. The remainder of the garden which has been laid to lawn. Fencing to all borders. External lighting and water tap. Timber shed located to the rear of the garden.
The front of the Property provides of street parking for up to Two vehicles.
Preliminary details - awaiting verification
Consumer Protection from Unfair Trading Regulations 2008.
The Agent has not tested any apparatus, equipment, fixtures and fittings or services and so cannot verify that they are in working order or fit for the purpose. A Buyer is advised to obtain verification from their Solicitor or Surveyor. References to the Tenure of a Property are based on information supplied by the Seller. The Agent has not had sight of the title documents. A Buyer is advised to obtain verification from their Solicitor. Items shown in photographs are not included unless specifically mentioned within the sales particulars. They may however be available by separate negotiation. Buyers must check the availability of any property and make an appointment to view before embarking on any journey to see a property.
Property Location
Similar Properties
Terraced house For Sale Southend-on-Sea Terraced house For Sale SS2 Southend-on-Sea new homes for sale SS2 new homes for sale Flats for sale Southend-on-Sea Flats To Rent Southend-on-Sea Flats for sale SS2 Flats to Rent SS2 Southend-on-Sea estate agents SS2 estate agents



.png)











