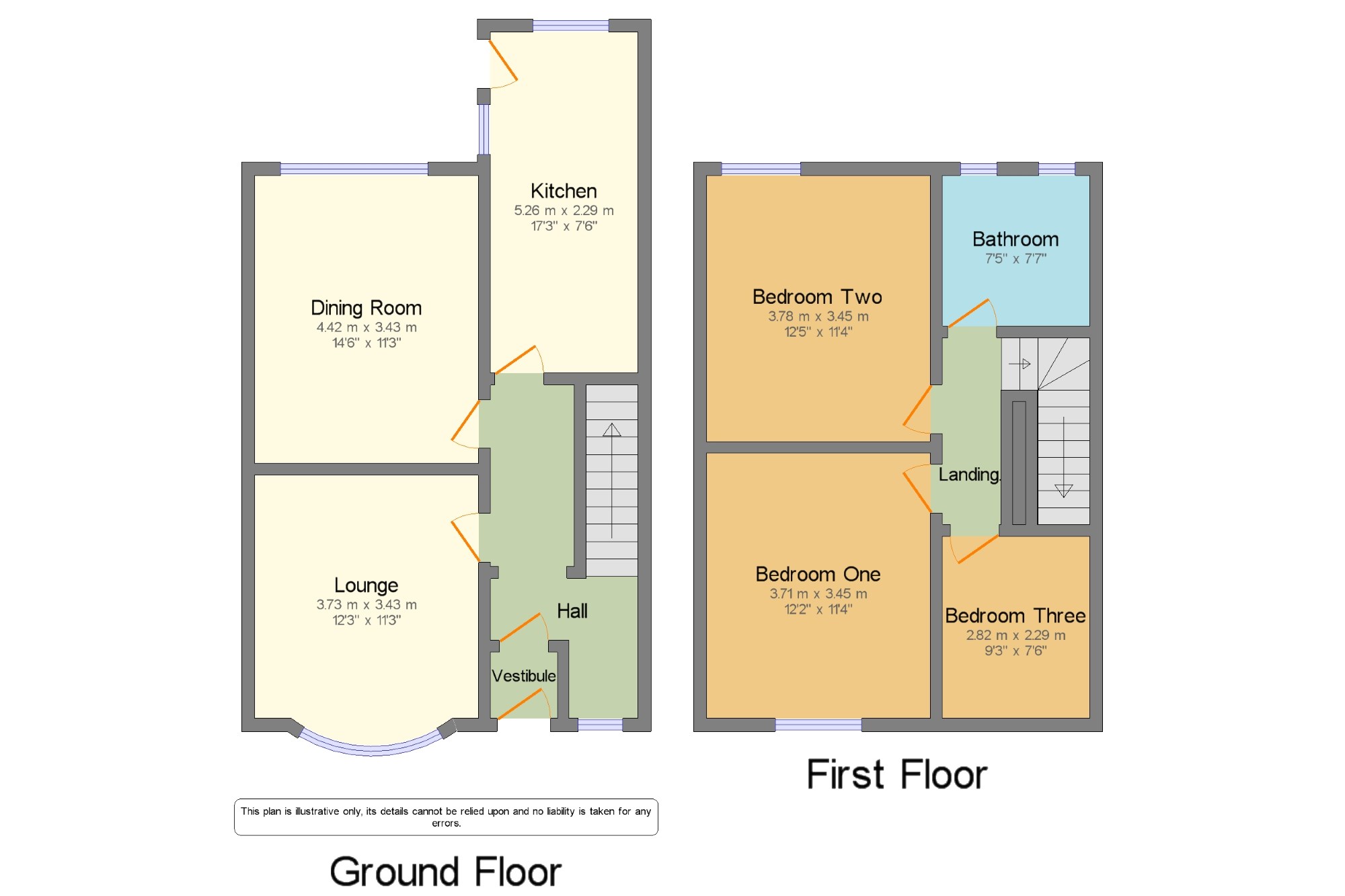3 Bedrooms Terraced house for sale in Sutherland Road, Blackpool, Lancashire, . FY1 | £ 90,000
Overview
| Price: | £ 90,000 |
|---|---|
| Contract type: | For Sale |
| Type: | Terraced house |
| County: | Lancashire |
| Town: | Blackpool |
| Postcode: | FY1 |
| Address: | Sutherland Road, Blackpool, Lancashire, . FY1 |
| Bathrooms: | 1 |
| Bedrooms: | 3 |
Property Description
A spacious three bedroom mid terrace property that has been fully refurbished throughout to a high standard with internal viewing a must to fully appreciate the quality on offer. To the ground floor there is a welcoming entrance hallway, two good size reception rooms and a spacious modern fitted kitchen. On the first floor there are three bedrooms (two doubles and a large single) and a modern fitted three piece family bathroom. The property benefits from UPVC Double glazing, gas central heating with low maintenance front and rear yards. Viewing highly recommended.
Spacious Mid Terrace House
Fully Refurbished Throughout To A High Standard
Two Reception Rooms, Modern Fitted Kitchen
Three Good Size Bedrooms, Modern Three Piece Bathroom
UPVC Double Glazing, Gas Central Heating
Rear Yard, Viewing Highly Recommended
Vestibule x . Composite double glazed door. Tiled flooring, tiled walls.
Hall x . Radiator, carpeted flooring, under stair storage, original coving.
Lounge 12'3" x 11'3" (3.73m x 3.43m). Double glazed uPVC bay window facing the front. Radiator, carpeted flooring, original coving.
Dining Room 14'6" x 11'3" (4.42m x 3.43m). Double glazed uPVC window facing the rear. Radiator, carpeted flooring, original coving.
Kitchen 17'3" x 7'6" (5.26m x 2.29m). UPVC double glazed door, opening onto the yard. Double glazed uPVC window facing the rear. Radiator, vinyl flooring, boiler. Fitted and wall and base units, stainless steel sink, integrated, electric oven, integrated, gas hob, overhead extractor, space for washing machine.
Landing. 7'5" x 9'5" (2.26m x 2.87m). Carpeted flooring.
Bedroom One 12'2" x 11'4" (3.7m x 3.45m). Double glazed uPVC window facing the front. Radiator, carpeted flooring.
Bedroom Two 12'5" x 11'4" (3.78m x 3.45m). Double glazed uPVC window facing the rear. Radiator, carpeted flooring, original coving.
Bedroom Three 9'3" x 7'6" (2.82m x 2.29m). Double glazed uPVC window facing the front. Radiator, carpeted flooring, original coving.
Bathroom 7'5" x 7'7" (2.26m x 2.31m). Double aspect double glazed uPVC windows facing the rear. Heated towel rail, vinyl flooring. Low flush WC, panelled bath, shower over bath, pedestal sink and wash hand basin.
External x . To the front of the property there is small concrete garden with hedge border with a concrete yard to the rear.
Property Location
Similar Properties
Terraced house For Sale Blackpool Terraced house For Sale FY1 Blackpool new homes for sale FY1 new homes for sale Flats for sale Blackpool Flats To Rent Blackpool Flats for sale FY1 Flats to Rent FY1 Blackpool estate agents FY1 estate agents



.png)











