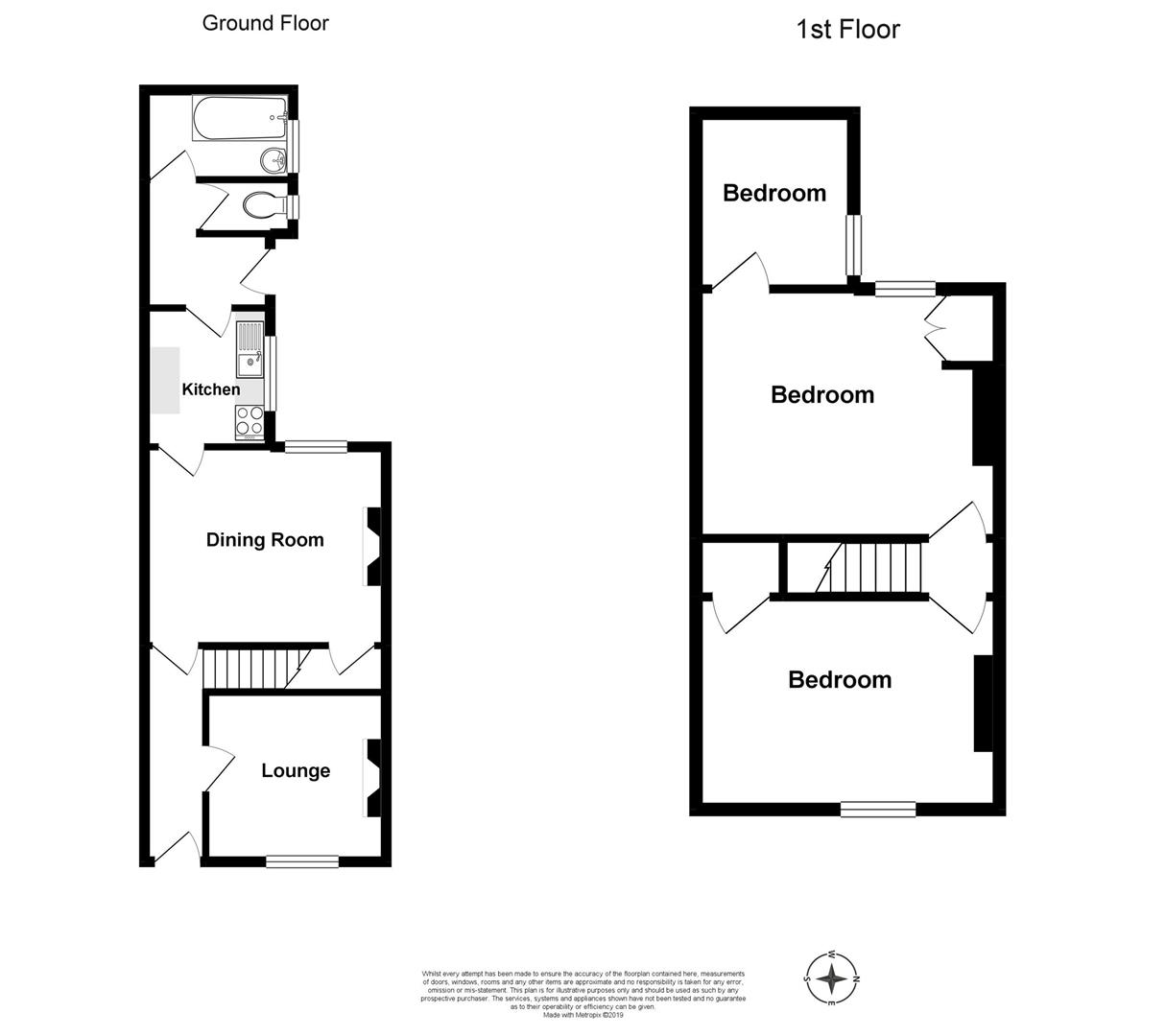3 Bedrooms Terraced house for sale in Sutherland Street, Barrow-In-Furness LA14 | £ 55,000
Overview
| Price: | £ 55,000 |
|---|---|
| Contract type: | For Sale |
| Type: | Terraced house |
| County: | Cumbria |
| Town: | Barrow-in-Furness |
| Postcode: | LA14 |
| Address: | Sutherland Street, Barrow-In-Furness LA14 |
| Bathrooms: | 1 |
| Bedrooms: | 3 |
Property Description
Calling all investors! Available for sale is this fantastic three bedroom terrace home situated within a popular residential location close to amenities. The property requires some modernisation making it an ideal investment/ opportunity to put your own stamp on. Early completion available with vacant possession...
Entrance Hall (extends to 3.85 (extends to 12'7"))
The hallway provides access to reception one and the stairs.
Reception One (2.87 x 2.62 (9'4" x 8'7"))
UPVC double glazed window to the front aspect. The central feature of the room is the traditional style electric fire with a timber surround and hearth. There is also one double power point and good ceiling height of 2.85m.
Reception Two (3.30 x 4.10 (10'9" x 13'5"))
UPVC double glazed window to the rear aspect. There is a tiled fireplace with open fire, a TV aerial, two single power points and a telephone point. Useful under stair cupboard with light and access to the kitchen.
Kitchen (2.33 x 2.07 (7'7" x 6'9"))
UPVC double glazed window to the side aspect. The kitchen has been fitted with a good range of attractive, flat front units with stainless steel bar handles and grey laminate work surfaces. There is a sink unit with traditional taps, space for a fridge freezer, recess/space for a cooker, and recess and plumbing for a washing machine. Two single power points and access to the back porch.
Rear Porch (2.09 x 1.84 (6'10" x 6'0"))
With one single power point and access to the bathroom (with separate toilet).
Bedroom One (3.28 x 3.71 (10'9" x 12'2"))
UPVC double glazed window to the rear aspect. There is a single power point, a telephone point, an airing cupboard and a water tank. Décor of cornflower blue.
Bedroom Two (2.86 x 4.09 (9'4" x 13'5"))
UPVC double glazed window to the front aspect. One single power point and a useful cupboard with shelving space.
Bedroom Three (Off Bedroom Two) (2.32 x 2.07 (7'7" x 6'9"))
UPVC double glazed window to the side aspect. This room would make an ideal nursery, office or dresser.
Bathroom (2.48 x 1.60 (8'1" x 5'2"))
UPVC double glazed window to the side aspect. This is a traditional two piece suite in white with chrome fitments and black and white tiling. There is a low level bath with traditonal taps and a wash basin with pedestal.
Separate Wc (1.45 x 0.81 (4'9" x 2'7"))
UPVC double glazed window and white tiled splashback. Low level flush WC.
Additional Information Provided By The Owner
- Council Tax Band: A
- Services: Mains gas in the front room, but no meter connected
- In 1967, a downstairs extension was added to the rear to form the bathroom, WC and lobby
- In 2010/11, the council added: A new roof, a new back wall and gate, new front rendering, a new front door, cavity wall and roof insulation
- The sun is in the yard in the afternoon
- The coal fire has a back boiler for hot water, together with an electric immersion heater
Property Location
Similar Properties
Terraced house For Sale Barrow-in-Furness Terraced house For Sale LA14 Barrow-in-Furness new homes for sale LA14 new homes for sale Flats for sale Barrow-in-Furness Flats To Rent Barrow-in-Furness Flats for sale LA14 Flats to Rent LA14 Barrow-in-Furness estate agents LA14 estate agents



.png)



