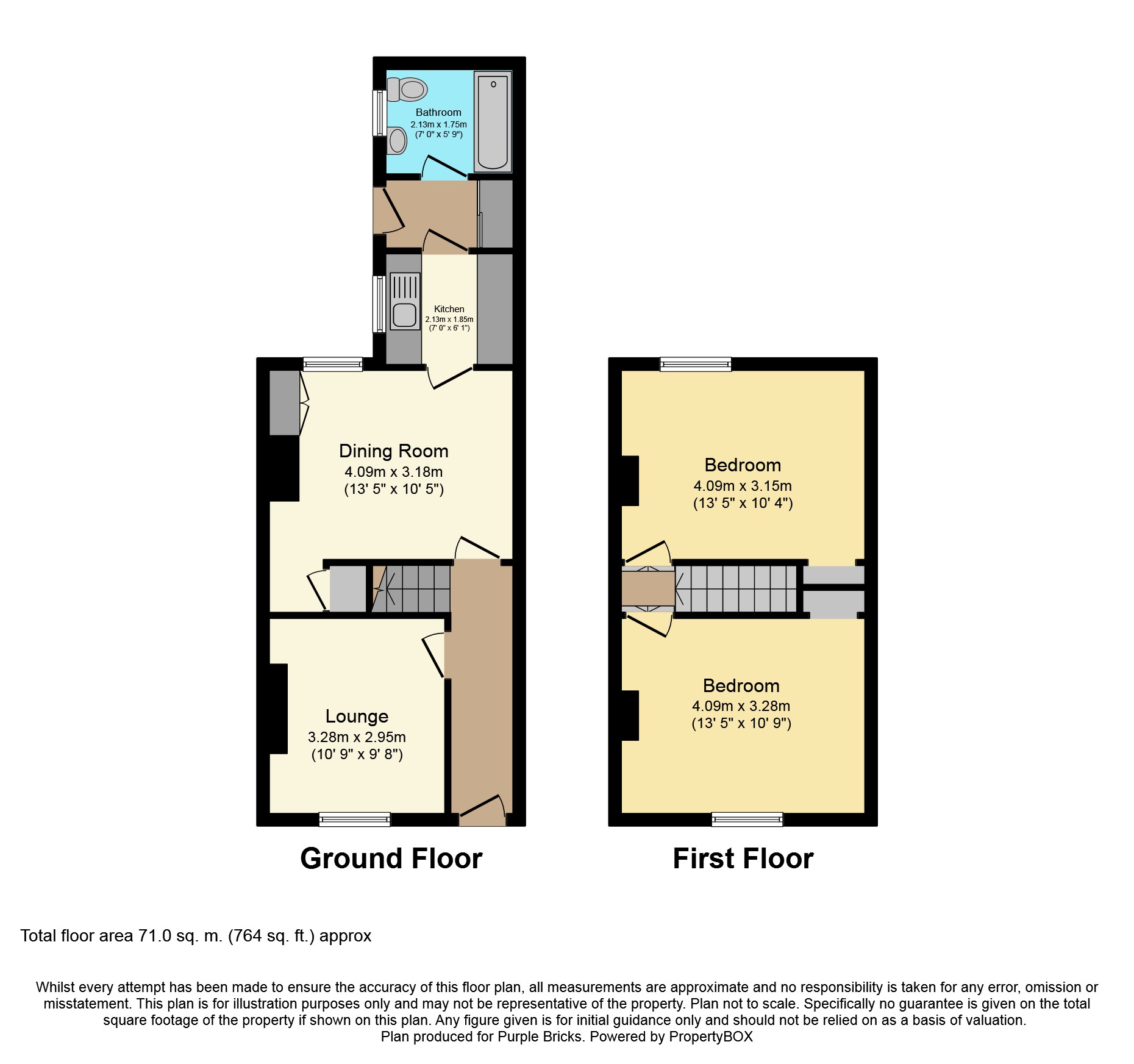2 Bedrooms Terraced house for sale in Sutherland Street, York YO23 | £ 210,000
Overview
| Price: | £ 210,000 |
|---|---|
| Contract type: | For Sale |
| Type: | Terraced house |
| County: | North Yorkshire |
| Town: | York |
| Postcode: | YO23 |
| Address: | Sutherland Street, York YO23 |
| Bathrooms: | 1 |
| Bedrooms: | 2 |
Property Description
It's all about location and lifestyle...Well this home has an abundance of both!
Situated within the extremely sought after area of South Bank is this terraced period property which is very well presented and has been updated to a high standard, briefly comprising; lounge, dining room kitchen, rear lobby and ground floor bathroom. To the first floor there are two double bedrooms.
To the rear is a generous courtyard with gated access.
Offered with no forward chain...View this house today.... You will not be disappointed!
Entrance Hallway
Entrance door with double glazed window above. Laminated floor. Staircase to the 1st floor and doors to the lounge and dining room. Dado rail.
Dining Room
Double glazed window to the front elevation. Cast-iron fireplace with tiled insert. Picture rail and laminated floor.
Lounge
Double glazed window to the rear elevation. Built in cupboard to chimney breast recess and built-in under stairs cupboard. Laminated floor. Door to the kitchen.
Kitchen
Double glazed window to the side elevation. A range of wall and base units with laminated work surfaces. Built in oven and gas hob with extractor hood above. Part tiled walls and tiled floor. Door to the rear lobby. Sunken lights and extractor fan.
Rear Lobby
Double glazed door to the side elevation. Laminated work surface with space for washing machine below. Wall mounted combination boiler. Sunken lights and access to the roof space. Door to the ground floor bathroom.
Bathroom
Double glazed window to the side elevation. A three-piece bathroom suite comprising; panelled bath with shower over, low-level WC and pedestal wash hand basin. Part tiled walls and tiled floor. Sunken lights, extractor fan and heated towel rail.
Landing
Access to the roof space. Doors to bedrooms.
Bedroom One
Double glazed window to the rear elevation. Cast-iron fireplace.
Bedroom Two
Double glazed window to the front elevation. Cast-iron fireplace.
Courtyard
Wall boundaries and gated access to the rear alley. Part paved sitting area and brick built outbuilding.
Property Location
Similar Properties
Terraced house For Sale York Terraced house For Sale YO23 York new homes for sale YO23 new homes for sale Flats for sale York Flats To Rent York Flats for sale YO23 Flats to Rent YO23 York estate agents YO23 estate agents



.png)











