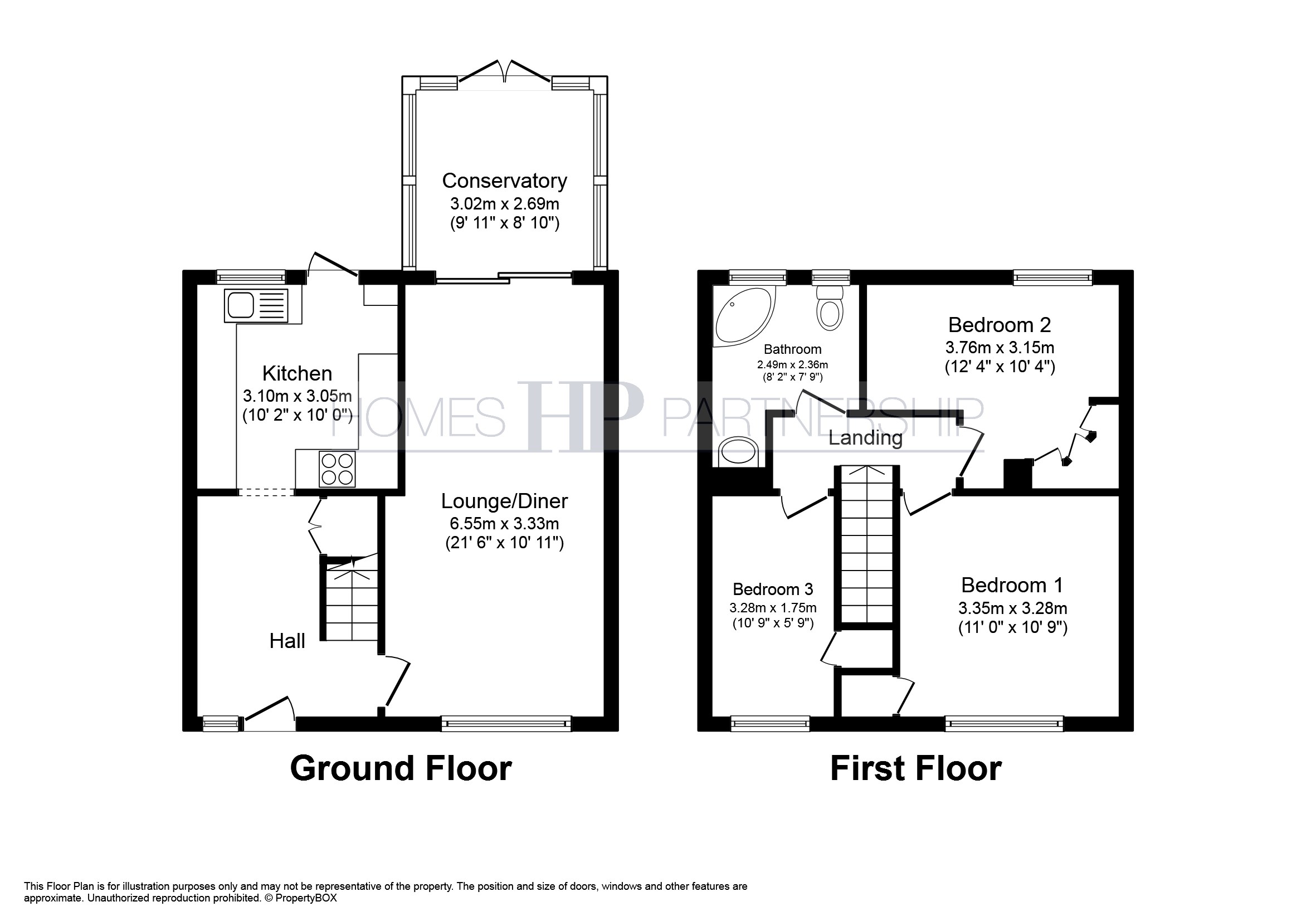3 Bedrooms Terraced house for sale in Swallow Road, Crawley RH11 | £ 290,000
Overview
| Price: | £ 290,000 |
|---|---|
| Contract type: | For Sale |
| Type: | Terraced house |
| County: | West Sussex |
| Town: | Crawley |
| Postcode: | RH11 |
| Address: | Swallow Road, Crawley RH11 |
| Bathrooms: | 1 |
| Bedrooms: | 3 |
Property Description
Homes Partnership is delighted to offer for sale this three bedroom middle terrace house located in the residential neighbourhood of Langley Green. The property is well presented by the current owner and the ground floor comprises an entrance hall, lounge / dining room measuring 21' in length with a window to the front and patio doors opening to the double glazed conservatory which in turn opens to the rear garden. A refitted kitchen completes the ground floor and has a built in oven and hob. On the first floor there are three bedrooms and a refitted bathroom. Outside the front garden is laid with shingle and provides off road parking. The rear garden has decking adjacent to the property, lawn and steps up to a second tier mainly laid to lawn. Benefits include double glazing throughout, heating by gas to a system of hot water radiators and solar panels to both the front and rear. Ideally located near to a bus route connecting Crawley to Manor Royal, Gatwick Airport and beyond, in our opinion this would be great family homeand we would urge an early viewing before this gets snapped up!
Storm porch Double glazed composite door opening to:
Entrance hall Stairs to the first floor. Under stair cupboard. Digital central heating thermostat. Designer radiator. Arch to kitchen. Door to:
Lounge / dining room 21' 5" x 10' 0" (6.53m x 3.05m) approximate. Double glazed window to the front. Television point. Radiator. Laminate flooring. Double glazed patio doors opening to:
Conservatory 9' 10" x 8' 10" (3m x 2.69m) approximate. Double glazed timber frame construction. Radiator. Tiled flooring. Double glazed French doors opening to the rear garden.
Kitchen 10' 2" x 10' 0" (3.1m x 3.05m) approximate. Refitted with a range of cream Shaker style wall and base level units incorporating a one and a half bowl, single drainer stainless steel sink unit with mixer tap and pelmet lighting. Built in electric double oven and built in gas hob with hood over. Space for American style fridge / freezer, washing machine and dishwasher. Tiled flooring. Double glazed window and door opening to the rear garden.
Landing Stairs from the entrance hall. Doors to all bedrooms and bathroom.
Bedroom one 11' 1" x 10' 10" (3.38m x 3.3m) approximate. Double glazed window to the front. Radiator. Fitted single wardrobe. Further head height storage cupboard.
Bedroom two 12' 4" x 10' 4" (3.76m x 3.15m) approximate. Double glazed window overlooking the rear garden. Radiator. Range of fitted wardrobes with panelled doors.
Bedroom three 10' 9" x 5' 9" (3.28m x 1.75m) approximate. Double glazed window to the front. Radiator. Over stair storage cupboard. Hatch to loft space with ladder.
Bathroom Refitted with a white suite comprising a corner bath with wall mounted shower, pedestal wash hand basin with vanity cupboard below and a low level WC with concealed cistern. Heated towel rail. Vinyl flooring. Shaver point. Two double glazed opaque windows to the rear.
Outside
front garden Part of the garden is laid with shingle with stepping stones path to front door.
Off road parking There is off road parking to the front of the property.
Rear garden The rear garden is two tiered with decking adjacent to the property, lawn and steps up to the second tier which is laid to lawn with flower beds, plants and shrubs. External water tap. Courtesy light. Shed. Enclosed by fence.
Useful information
mains services Gas / Electric / Water / Drainage
media available Telephone / Terrestrial
information for investors Anticipated rental value £1100
Anticipated gross yield 4.55%
area information Located within the neighbourhood of Langley Green, local amenities include schooling, parade of shops, public house, rugby club and doctors surgery. The neighbourhood is adjacent to Manor Royal, ideally located for access to Gatwick Airport whilst the A23 / M23 and Crawley town centre are readily accessible.
Solar panels There are solar panels on both the front and rear roof. Please ask for more details.
Property Location
Similar Properties
Terraced house For Sale Crawley Terraced house For Sale RH11 Crawley new homes for sale RH11 new homes for sale Flats for sale Crawley Flats To Rent Crawley Flats for sale RH11 Flats to Rent RH11 Crawley estate agents RH11 estate agents



.png)











