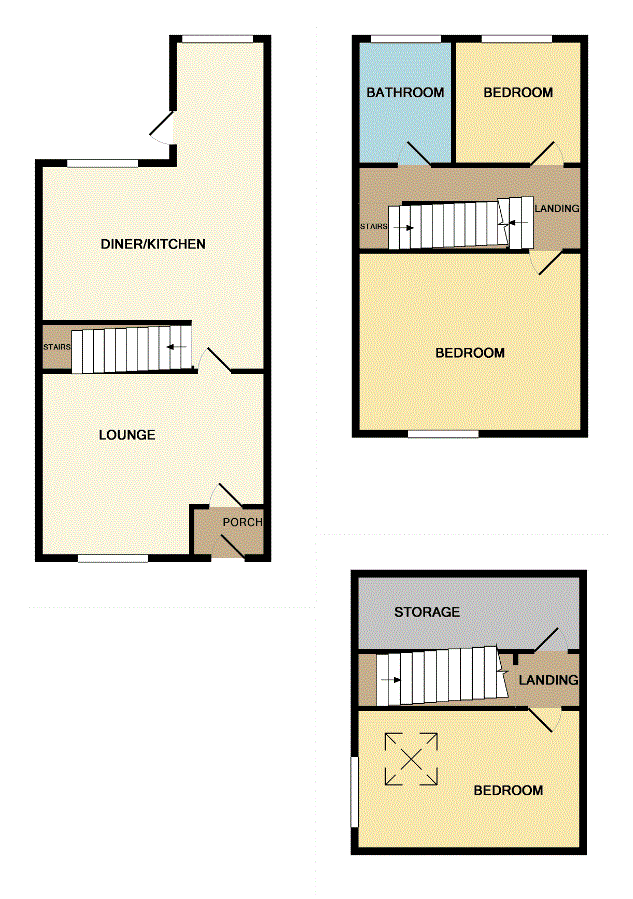3 Bedrooms Terraced house for sale in Swan Lane, Hindley Green, Wigan WN2 | £ 125,000
Overview
| Price: | £ 125,000 |
|---|---|
| Contract type: | For Sale |
| Type: | Terraced house |
| County: | Greater Manchester |
| Town: | Wigan |
| Postcode: | WN2 |
| Address: | Swan Lane, Hindley Green, Wigan WN2 |
| Bathrooms: | 0 |
| Bedrooms: | 3 |
Property Description
Miller Metcalfe are pleased to offer for sale this stunning three bedroom end of terrace family home. Ideally located for schools, local amenities and transport links. Accommodation briefly comprises of entrance porch, lounge, open plan dining area and fitted kitchen. Two bedrooms to the first floor with a family bathroom. To the second floor there is a converted loft giving access to the third bedroom. Externally there is a small garden to the front and to the rear is paved with an outhouse with power and light. To the side there is a double gate providing off road parking. Internal viewing is a must.
Entrance porch
UPVC front entrance door to the porch with a door to the lounge.
Lounge
14' 11" x 15' 0" (4.55m x 4.57m) Double glazed window to the front, radiator, coving, wooden effect laminate flooring, gas fire with feature surround.
Open plan dining room & kitchen
14' 11" x 11' 0" (4.55m x 3.35m) Wood effect laminate flooring, double glazed window, radiator.
Breakfast kitchen
8' 0" x 7' 4" (2.44m x 2.24m) Range of wall and base units, breakfast bar, sink and drainer, electric hob and oven, extractor fan, plumbed for washing machine, double glazed window and a door to the garden, tiled flooring.
Landing
Stairs to the second floor, radiator.
Bedroom one
12' 2" x 14' 11" (3.71m x 4.55m) Double glazed window, radiator.
Bedroom two
7' 4" x 10' 10" (2.24m x 3.30m) Double glazed window, radiator.
Bathroom
Stunning family bathroom comprising of a feature bath with a step and tiled surround and shower over, wc and vanity unit with wash hand basin and storage. Double glazed window, feature lighting, tiled flooring.
Second floor landing
Door to the loft storage which is boarded with power and light.
Bedroom three
14' 10" x 9' 7" (4.52m x 2.92m) Double glazed window, velux window, radiator.
Gardens
Small garden to the front. To the side there are double gates providing off road parking and access to the rear garden. The rear has an outhouse with power and light, decked patio area and artificial turf.
Property Location
Similar Properties
Terraced house For Sale Wigan Terraced house For Sale WN2 Wigan new homes for sale WN2 new homes for sale Flats for sale Wigan Flats To Rent Wigan Flats for sale WN2 Flats to Rent WN2 Wigan estate agents WN2 estate agents



.png)











