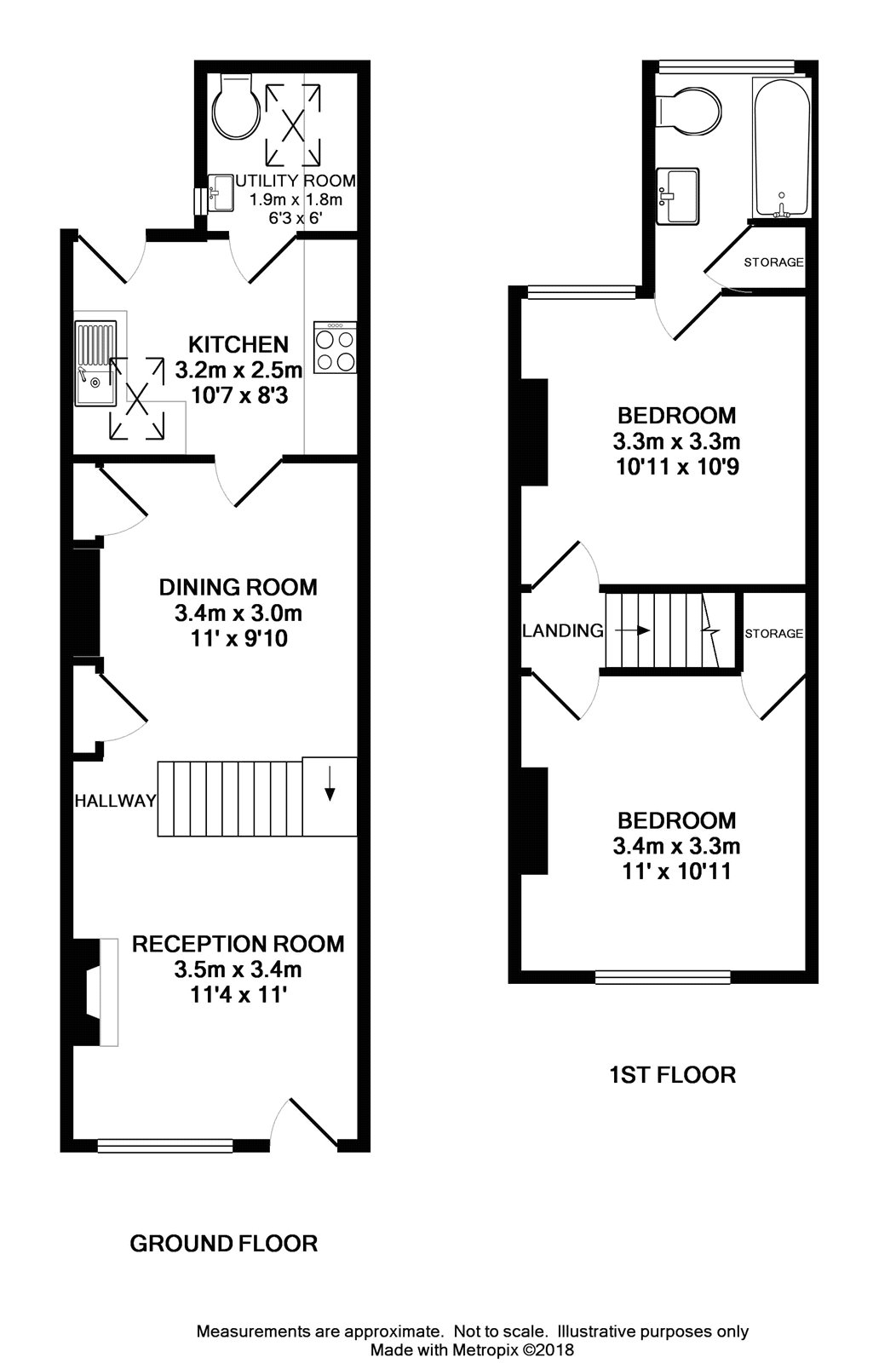2 Bedrooms Terraced house for sale in Swanley Lane, Swanley, Kent BR8 | £ 300,000
Overview
| Price: | £ 300,000 |
|---|---|
| Contract type: | For Sale |
| Type: | Terraced house |
| County: | Kent |
| Town: | Swanley |
| Postcode: | BR8 |
| Address: | Swanley Lane, Swanley, Kent BR8 |
| Bathrooms: | 1 |
| Bedrooms: | 2 |
Property Description
Robinson Jackson are delighted to present this impeccably presented 2 double bedroom period cottage. Located 0.7 miles walk from Swanley mainline station, with town centre, commuter links and primary schools all close by. Viewing is essential to appreciate the standard of finish.
Exterior
Rear Garden Extending approximately 45ft. Offering a lower patio with sleeper retaining wall with steps rising to a grass lawn. Wooden workshop with power and light to the rear of garden. Pedestrian access.
Front Garden Extending approximately 35 feet offering the potential to be terraced to create off street parking (strc).
Key Terms
Council Tax Band C - Sevenoaks District Council
Reception Room (11' 4" x 11' 0" (3.45m x 3.35m))
Double glazed window door to front. Open fireplace. Stairs to first floor with glass balustrade. Designer radiator.
Dining Room (11' 0" x 9' 10" (3.35m x 3m))
Open plan to reception room. Door to kitchen. Radiator. Storage cupboards.
Kitchen (10' 7" x 8' 3" (3.23m x 2.51m))
Double glazed door to rear. Skylight. Matching wall and base cabinets with counter top over and glass splashbacks. Ceramic sink/drainer. Integrated oven, hob and dishwasher. Door to utility room.
Utility Room (6' 3" x 6' 0" (1.9m x 1.83m))
Double glazed window to side and skylight. Space for washing machine, tumble dryer and fridge/freezer. Low level wc. 'floating' wash basin.
First Floor Landing
Access to bedrooms and loft. Loft has two velux windows we have plans in the office for the loft conversion.
Bedroom One (10' 10" x 10' 10" (3.3m x 3.3m))
Double glazed window to front. Storage cupboard. Radiator.
Bedroom Two (10' 10" x 10' 8" (3.3m x 3.25m))
Double glazed window to rear. Radiator. Access to bathroom.
Bathroom (8' 2" x 6' 5" (2.5m x 1.96m))
Accessed via Bedroom Two. Opaque double glazed window to rear. Enclosed panelled bath with screen and shower over.. Low level wc. Wash basin. Radiator. Storage cupboard.
Property Location
Similar Properties
Terraced house For Sale Swanley Terraced house For Sale BR8 Swanley new homes for sale BR8 new homes for sale Flats for sale Swanley Flats To Rent Swanley Flats for sale BR8 Flats to Rent BR8 Swanley estate agents BR8 estate agents



.png)



