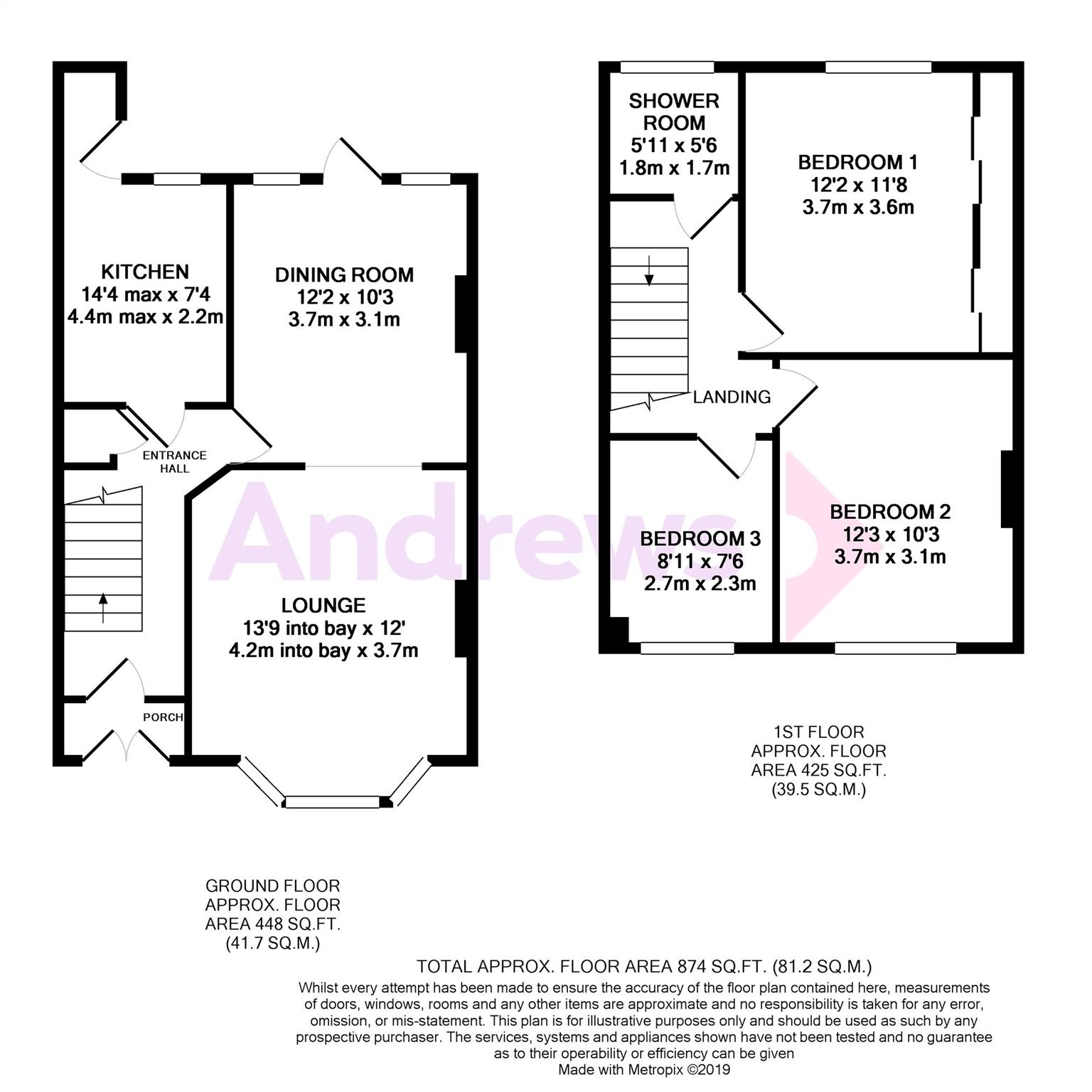3 Bedrooms Terraced house for sale in Swiss Drive, Ashton Vale, Bristol BS3 | £ 310,000
Overview
| Price: | £ 310,000 |
|---|---|
| Contract type: | For Sale |
| Type: | Terraced house |
| County: | Bristol |
| Town: | Bristol |
| Postcode: | BS3 |
| Address: | Swiss Drive, Ashton Vale, Bristol BS3 |
| Bathrooms: | 1 |
| Bedrooms: | 3 |
Property Description
An extremely well presented mid terraced house in Ashton Vale. This three bedroom property offers space and light. Internally the house has been kept to a wonderful standard comprising: Vestibule, entrance hall, open plan style lounge / diner with bayed window to the front and doors opening to garden from the dining room. There is a well appointed contemporary kitchen again opening out onto the lovely rear garden which also has a garage with access via a lane. Upstairs on the first floor there are three bedrooms and a modern shower room.
To the front of the property is a drive offering parking for two cars.
Please be aware that this property has a leasehold, set for 999 years which began on 25th May 1938, with a fixed yearly rent charge of £5.10s.0d.
Porch (0.79m x 1.73m)
Enclosed, internal light.
Entrance Hall (3.78m x 1.73m)
2 windows, radiator, under stairs cupboard, power points.
Lounge (4.19m into bay x 3.66m)
Double glazed window, radiator, fireplace with log burner, tv point, phone point, power points.
Dining Room (3.71m x 3.12m)
Radiator, power points, door to garden.
Kitchen (4.37m max x 2.24m max)
Double glazed window, part tiling to walls, single drainer sink unit with cupboards under, range of base units, cupboards and drawers, range of wall units, laminated worktops, plumbed for washing machine, integrated microwave, extractor hood, gas oven, power points, door to garden.
Landing (2.92m x 2.31m max)
Loft access, power points.
Bedroom 1 (3.71m x 3.56m)
Double glazed window, built-in wardrobes and cupboards, radiator, power points.
Bedroom 2 (3.73m x 3.12m)
Double glazed window, picture rails, radiator, original fireplace, power points.
Bedroom 3 (2.72m x 2.29m)
Double glazed window, picture rails, radiator, power points.
Shower Room (1.68m x 1.80m)
Double glazed opaque window, shower cubicle, hand wash basin, vanity unit, wc, part tiled walls, heated towel rail, tiled floor.
Garage (5.18m x 3.05m)
En-bloc, rear access road, up and over door, light and electricity.
Front Garden (5.28m x 5.74m)
Wall to side, parking for 2 cars.
Rear Garden (15.24m max x 5.92m)
Wall and fence to side and rear, lawn, patio, flower beds and borders, tap, external light, access through garage.
Property Location
Similar Properties
Terraced house For Sale Bristol Terraced house For Sale BS3 Bristol new homes for sale BS3 new homes for sale Flats for sale Bristol Flats To Rent Bristol Flats for sale BS3 Flats to Rent BS3 Bristol estate agents BS3 estate agents



.png)











