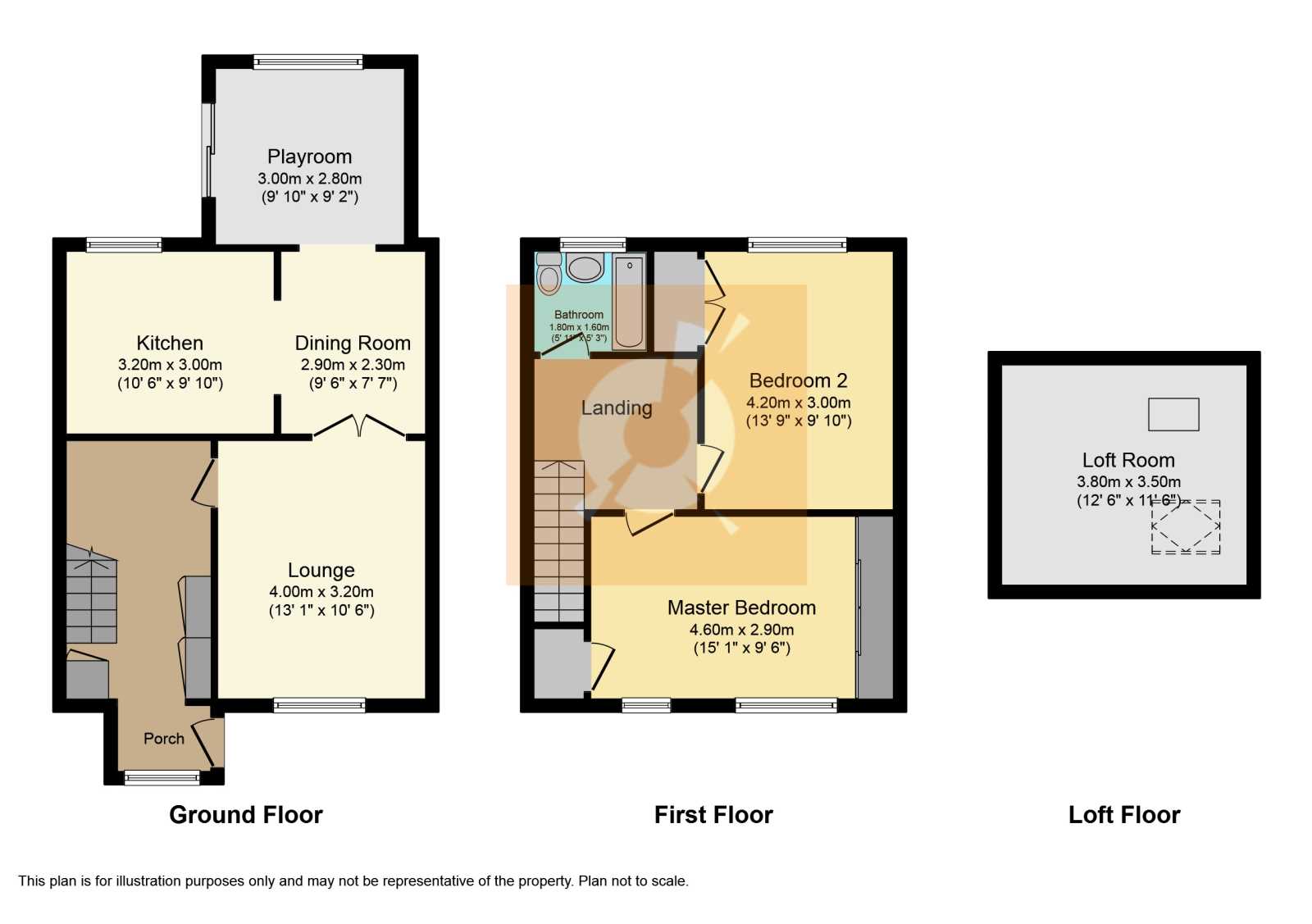2 Bedrooms Terraced house for sale in Sycamore Avenue, Beith KA15 | £ 89,995
Overview
| Price: | £ 89,995 |
|---|---|
| Contract type: | For Sale |
| Type: | Terraced house |
| County: | North Ayrshire |
| Town: | Beith |
| Postcode: | KA15 |
| Address: | Sycamore Avenue, Beith KA15 |
| Bathrooms: | 1 |
| Bedrooms: | 2 |
Property Description
*** Extended Villa*** Floored loft with window and heating, 2 double bedrooms with built in storage, dining room, family room, lounge, new family bathroom, driveway, new dg window throughout, landscaped gardens/fabulous views. Please contact The Property Boom for more details.
Very rarely does the opportunity arise to purchase a substantial sized property which has been professionally extended, has its own driveway and has fabulous views of the Garnock Valley.
A floored loft with a Velux window and gas central heating offers numerous options of use. The owners are currently utilizing this fabulous space as a third bedroom. Similar properties on the estate have taken the opportunity to split the exceptionally spacious master bedroom in two to create a third bedroom and thus increasing value.
Entrance to this generously proportioned mid-terrace villa is from a newly built entrance vestibule with a large double-glazed window formation that also has great views. The hallway has 3 large storage cupboards and upon entering the lounge, you quickly realise just how superbly spacious this property is.
Every room is engulfed with natural light from the large windows and patio doors. The dining room is accessed via glass panel doors which also allow natural light to flood into the lounge adding to the feeling of bright airy spaciousness. The dining room has been beautifully presented and provides an open-plan layout with the kitchen and family room.
The well-appointed kitchen has white wall and floor mounted units which offer excellent storage and are complimented by the contrasting dark worktops and floor tiles. There is space for a plumbed in washing machine, tumble dryer and under cabinet fridge and freezer. There is also a fantastic double oven range style 6 ring cooker included in the sale.
The family room which is part of the open-plan layout is just off the dining room and has patio doors that lead to the landscaped back garden. The easily maintained back garden has raised flowerbeds and a large timber shed which provides excellent storage. To the left of the shed is a patio which offers the perfect place to relax and unwind.
The upper level has a recently fitted and ultra-modern family bathroom which consists of super-stylish 3-piece white sanitary ware with electric shower over bath. Both double-bedrooms have built in storage and the master has fantastic views of the surrounding countryside. Access to the floored loft is from the upper hall.
Please use The Property Boom's school catchment and performance tool on our website for detailed information on the local schools. Park and ride facilities at Glengarnock train station are less than a five-minute drive and a regular bus service will have you in Glasgow City Centre in under 35 minutes. The West Coast with beautiful sandy beaches is only 20 minutes' drive or a short train journey away. The picturesque town of Beith is a delightful place with local cafes and an eclectic range of shops.
Please watch The Property Boom's video for an in-depth tour of this fabulous home. Viewing by appointment – please contact The Property Boom to arrange a viewing or for any further information and a copy of the Home Report. Any areas, measurements or distances quoted are approximate and floor plans are only for illustration purposes and are not to scale. Thank you.
These particulars are issued in good faith but do not constitute representations of fact or form part of any offer or contract.
Room Dimensions:
Porch: 2.20m (7'3'') x 1.50m (4'11'')
Lounge: 4.00m (13'2'') x 3.20m (10'6'')
Public Room: 3.00m (9'10'') x 2.80m (9'3'')
Dining Room: 2.90m (9'6'') x 2.30m (7'7'')
Kitchen: 3.20m (10'6'') x 3.00m (9'10'')
Master Bedroom: 4.20m (13'10'') x 2.90m (9'6'')
Bedroom Two: 4.20m (13'10'') x 3.00m (9'10'')
Floored and Heated Loft: 3.80m (12'6'') x 3.50m (11'6'')
Family Bathroom: 1.80m (5'11'') x 1.60m (5'3'')
Property Location
Similar Properties
Terraced house For Sale Beith Terraced house For Sale KA15 Beith new homes for sale KA15 new homes for sale Flats for sale Beith Flats To Rent Beith Flats for sale KA15 Flats to Rent KA15 Beith estate agents KA15 estate agents



.png)






