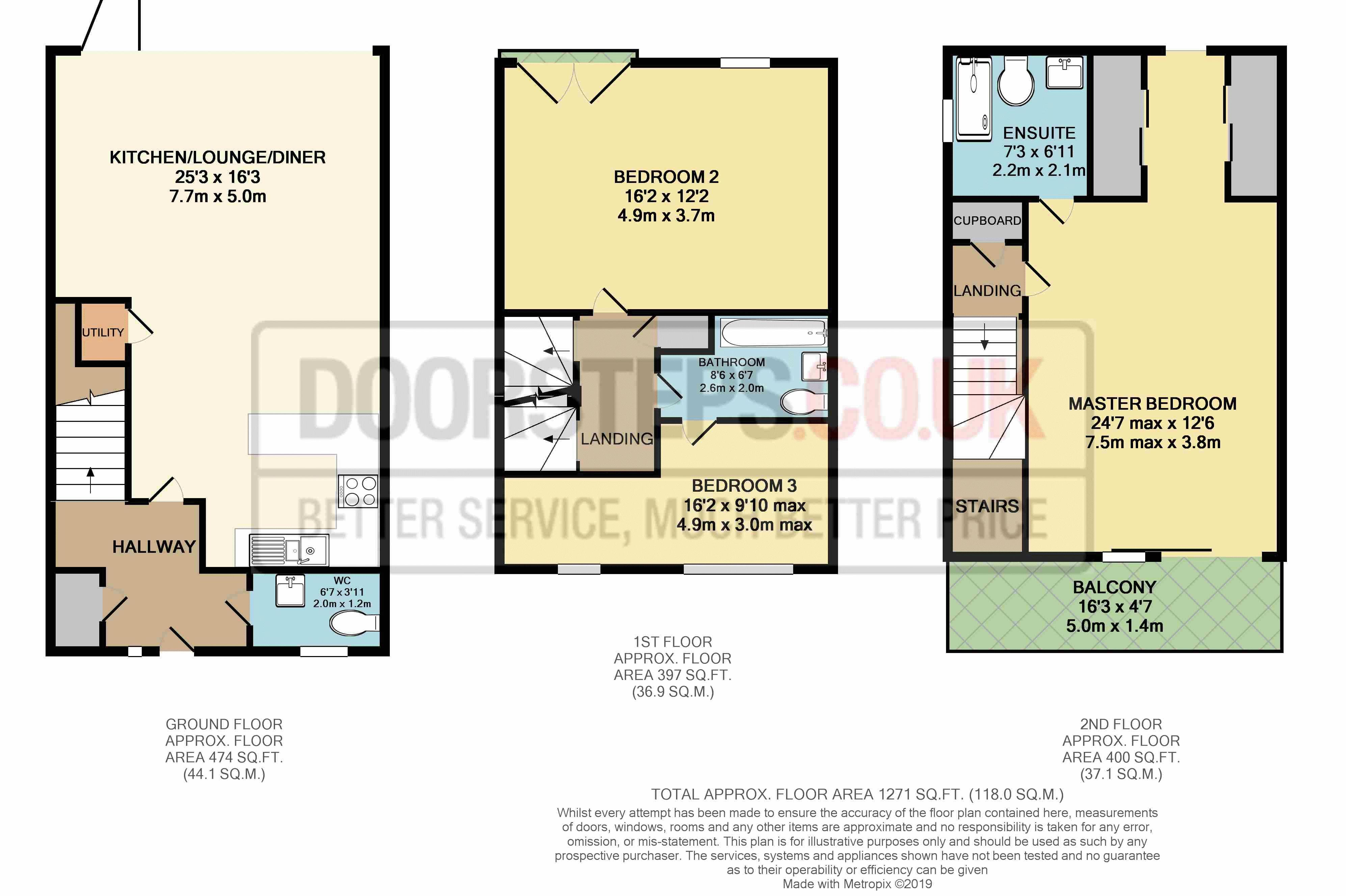3 Bedrooms Terraced house for sale in Sycamore Avenue, Woking GU22 | £ 599,995
Overview
| Price: | £ 599,995 |
|---|---|
| Contract type: | For Sale |
| Type: | Terraced house |
| County: | Surrey |
| Town: | Woking |
| Postcode: | GU22 |
| Address: | Sycamore Avenue, Woking GU22 |
| Bathrooms: | 2 |
| Bedrooms: | 3 |
Property Description
This well-presented three-bedroom townhouse at the end of a cul-de-sac has direct access to Hoe Stream which leads to Mayford Meadows Local Nature Reserve, ideal for dog walks. On a private Crest Nicholson-built estate of similar style properties is ideal for families or young professionals looking to capitalise on Woking’s recently enhanced town centre and excellent transport links and its position on the cusp of the Surrey Hills Area of Outstanding Natural Beauty.
Woking town centre is only 5 minutes’ drive by car, or around 20 minutes’ walk, to enjoy the wide range of shops, businesses, cinemas and theatre. A David Lloyd club is a few minutes’ walk away and the recently refurbished Woking Leisure Centre with the Pool in the Park is around 5 minutes’ walk. The house is within easy travelling distance of several parks and green spaces.
The train station is a 15 minute walk across Woking Park (or a 5 minute drive), with South Western Railway services to London Waterloo in under 25 minutes, and regular services to Guilford, Portsmouth, Bournemouth, and Andover, Salisbury or Exeter. A twice-hourly RailAir bus service runs from the station to Heathrow Airport, which takes around 50 minutes.
Several convenience stores including a Sainsbury’s Local are within a kilometre of the property. Other locations to note for families within a similar distance include Westfield Surgery, Barnsbury Primary School, the newly-opened Hoe Valley School, Woking Gymnastics Club, Woking Adult Learning Centre, Freemantles School and Greenfield Independent school. A number of day nurseries and pre-schools are located close by.
The property is just under three years’ old and covered under the National Housebuilding Council Guarantee for approximately the next seven years. It is fully double-glazed with gas central heating and ultra-fast broadband connectivity.
There is laminate flooring throughout the ground floor; the rest of the property has carpet laid other than the bathrooms.
Exterior
A slab-paved drive surrounded by slate chippings and bushes with a cycle store allows for off-street parking for two vehicles. (There is limited, but unrestricted, parking elsewhere on the street).
Hall
Solid composite street door with vision window adjacent, radiator, access to ground floor rooms and staircase to first floor, storage cupboard, pendant light fitting, smooth plastered ceiling, laminate floor.
Lounge/diner
Open plan to kitchen, space for three-piece sofa and dining table for eight people and further furniture, plenty of light due to bi-fold and patio doors to garden with blinds over, two double radiators, telephone and television points, smooth plastered ceiling, recessed lights.
Kitchen
Open plan to lounge/diner, composite stone worktops, breakfast bar, wine cooler, laminated worktops to two walls with range of base units/cupboards/drawers, integrated induction hob with electric fan oven and extract hood over, integrated fridge-freezer, extract fan, 1.5 stainless steel sink with mixer tap, smooth plastered ceiling, recessed lighting.
Utility room
Leading from lounge/diner area, plumbing for washing machine.
Toilet
Wall sink, low-level dual flush toilet with concealed cistern, opaque window to front aspect, part-tiled/part-plastered walls, smooth plastered ceiling, recessed lighting.
Stairs to first floor and landing
Open wooden balustrade, cupboard with shelving, radiator, two pendant light fittings, carpeted.
Bedroom 2
Space for King-size bed and further furniture, French door with Juliet balcony with glass balustrade to rear with curtain pole over, full-height casement window with roller blind over, double radiator, smooth plastered ceiling, two pendant light fittings.
Bedroom 3
Space for double bed and further furniture, built-in desk to one wall, full-height casement windows to front aspect with curtain pole over, smooth plastered ceiling, two pendant light fittings.
Bathroom
Bath with plumbed-in shower, low-level dual flush toilet with concealed cistern, wall-mounted sink with mixer tap, wall mirror, part-plastered/part-tiled walls, heated towel rail, smooth plastered ceiling, recessed lighting.
Stairs to second floor and landing
Open wooden balustrade, smooth plastered ceiling, pendant light fitting, cupboard at top of stairs with shelves and housing boiler, pendant light fitting.
Master bedroom
Spacious, modern bedroom with space for Super-King bed and further furniture, two sets of built-in wardrobes with mirrored sliding doors, sliding patio door to balcony and full-height casement window to front aspect with retractable wooden shutters, exposed wooden roof struts, double radiator, opaque window to rear aspect, loft hatch, smooth plastered ceiling, recessed lighting.
Balcony
Deck with opaque glass returns and glass balustrade and stainless steel handrail to front aspect.
En-suite
Walk-in shower with sliding glass door and plumbed-in shower, low-level dual-flush toilet with concealed cistern, wall-mounted sink with mixer tap, wall mirror, electric razor socket, heated towel rail, part-tiled/part-plastered walls, extract fan, opaque window to rear aspect, smooth plastered ceiling, recessed lighting.
Garden
Courtyard-style garden with limestone patio paving slabs and pebble beds, raised planter beds, external water tap and light, full-height close-boarded wooden fencing and rear access gate.
Property Location
Similar Properties
Terraced house For Sale Woking Terraced house For Sale GU22 Woking new homes for sale GU22 new homes for sale Flats for sale Woking Flats To Rent Woking Flats for sale GU22 Flats to Rent GU22 Woking estate agents GU22 estate agents



.png)











