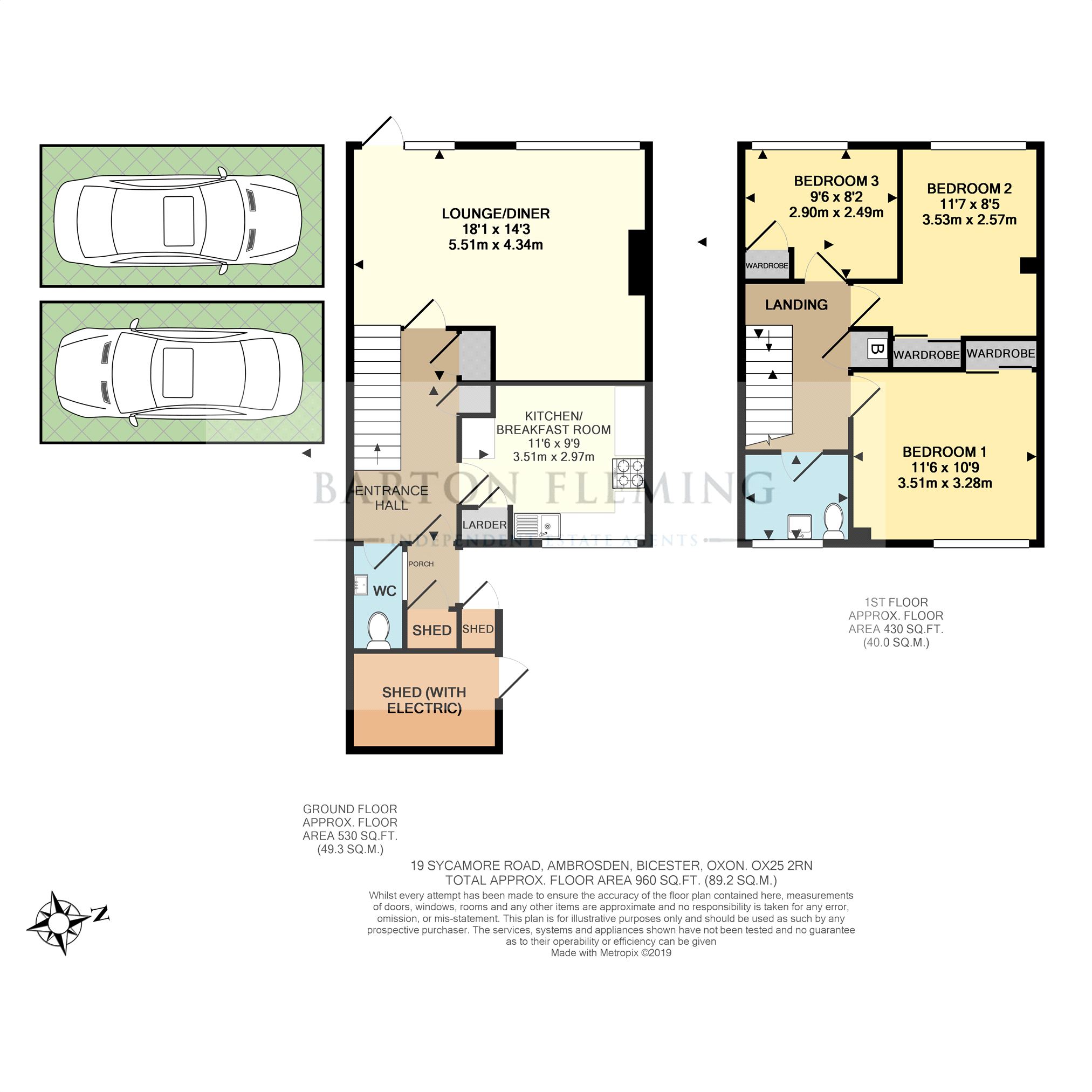3 Bedrooms Terraced house for sale in Sycamore Road, Ambrosden, Bicester OX25 | £ 225,000
Overview
| Price: | £ 225,000 |
|---|---|
| Contract type: | For Sale |
| Type: | Terraced house |
| County: | Oxfordshire |
| Town: | Bicester |
| Postcode: | OX25 |
| Address: | Sycamore Road, Ambrosden, Bicester OX25 |
| Bathrooms: | 1 |
| Bedrooms: | 3 |
Property Description
Three bedroom mid-terrace with re-fitted bathroom and replaced boiler plus views out over open fields to the rear
Ground Floor:
Recessed porch:
Part glazed security front door to:-
entrance hall:
Two built-in cupboards, radiator, thermostat, staircase.
Cloakroom:
Side aspect PVC window, vinyl flooring, low level wc, wash hand basin.
Kitchen breakfast room: 11’6 x 9’9.
Front aspect PVC window, radiator, vinyl flooring, built-in larder, range of base and wall units with roll edge laminate worktops and tiled surrounds, stainless steel sink, space for slot-in cooker, space for tall fridge freezer, space for breakfast table.
Lounge-diner: 18’1 x 14’3 narrowing to 11’0.
Rear aspect half glazed PVC door and adjoining window, further rear aspect window, radiator, TV point.
First Floor:
Landing:
Loft hatch, airing cupboard enclosing ‘Worcester’ boiler.
Bedroom one: 11’6 x 10’9.
Front aspect PVC window, radiator, built-in wardrobe.
Bedroom two: 11’7 x 8’5.
Rear aspect PVC window, radiator, built-in wardrobe.
Bedroom three: 9’6 x 8’2.
Rear aspect PVC window, radiator, built-in single wardrobe.
Re-fitted bathroom: 6’4 x 5’5.
Front aspect PVC window, ceramic toiled floor, heated towel rail, bath with mixer tap and thermostatic shower attachment run directly off the boiler, sliding head support and tiled surrounds, pedestal wash hand basin, dual flush close coupled wc, half tiled walls.
Outside:
Front garden: Refer to photo.
Rear garden: Refer to photo.
Parking: Refer to floor plan and Land Registry Title document.
Two parking spaces in parking bays at the end of the terrace.
Three bedroom mid-terrace with re-fitted bathroom and replaced boiler plus views out over open fields to the rear
Ground Floor:
Recessed porch:
Part glazed security front door to:-
entrance hall:
Two built-in cupboards, radiator, thermostat, staircase.
Cloakroom:
Side aspect PVC window, vinyl flooring, low level wc, wash hand basin.
Kitchen breakfast room: 11’6 x 9’9.
Front aspect PVC window, radiator, vinyl flooring, built-in larder, range of base and wall units with roll edge laminate worktops and tiled surrounds, stainless steel sink, space for slot-in cooker, space for tall fridge freezer, space for breakfast table.
Lounge-diner: 18’1 x 14’3 narrowing to 11’0.
Rear aspect half glazed PVC door and adjoining window, further rear aspect window, radiator, TV point.
First Floor:
Landing:
Loft hatch, airing cupboard enclosing ‘Worcester’ boiler.
Bedroom one: 11’6 x 10’9.
Front aspect PVC window, radiator, built-in wardrobe.
Bedroom two: 11’7 x 8’5.
Rear aspect PVC window, radiator, built-in wardrobe.
Bedroom three: 9’6 x 8’2.
Rear aspect PVC window, radiator, built-in single wardrobe.
Re-fitted bathroom: 6’4 x 5’5.
Front aspect PVC window, ceramic toiled floor, heated towel rail, bath with mixer tap and thermostatic shower attachment run directly off the boiler, sliding head support and tiled surrounds, pedestal wash hand basin, dual flush close coupled wc, half tiled walls.
Outside:
Front garden: Refer to photo.
Rear garden: Refer to photo.
Parking: Refer to floor plan and Land Registry Title document.
Two parking spaces in parking bays at the end of the terrace.
Property Location
Similar Properties
Terraced house For Sale Bicester Terraced house For Sale OX25 Bicester new homes for sale OX25 new homes for sale Flats for sale Bicester Flats To Rent Bicester Flats for sale OX25 Flats to Rent OX25 Bicester estate agents OX25 estate agents



.png)







