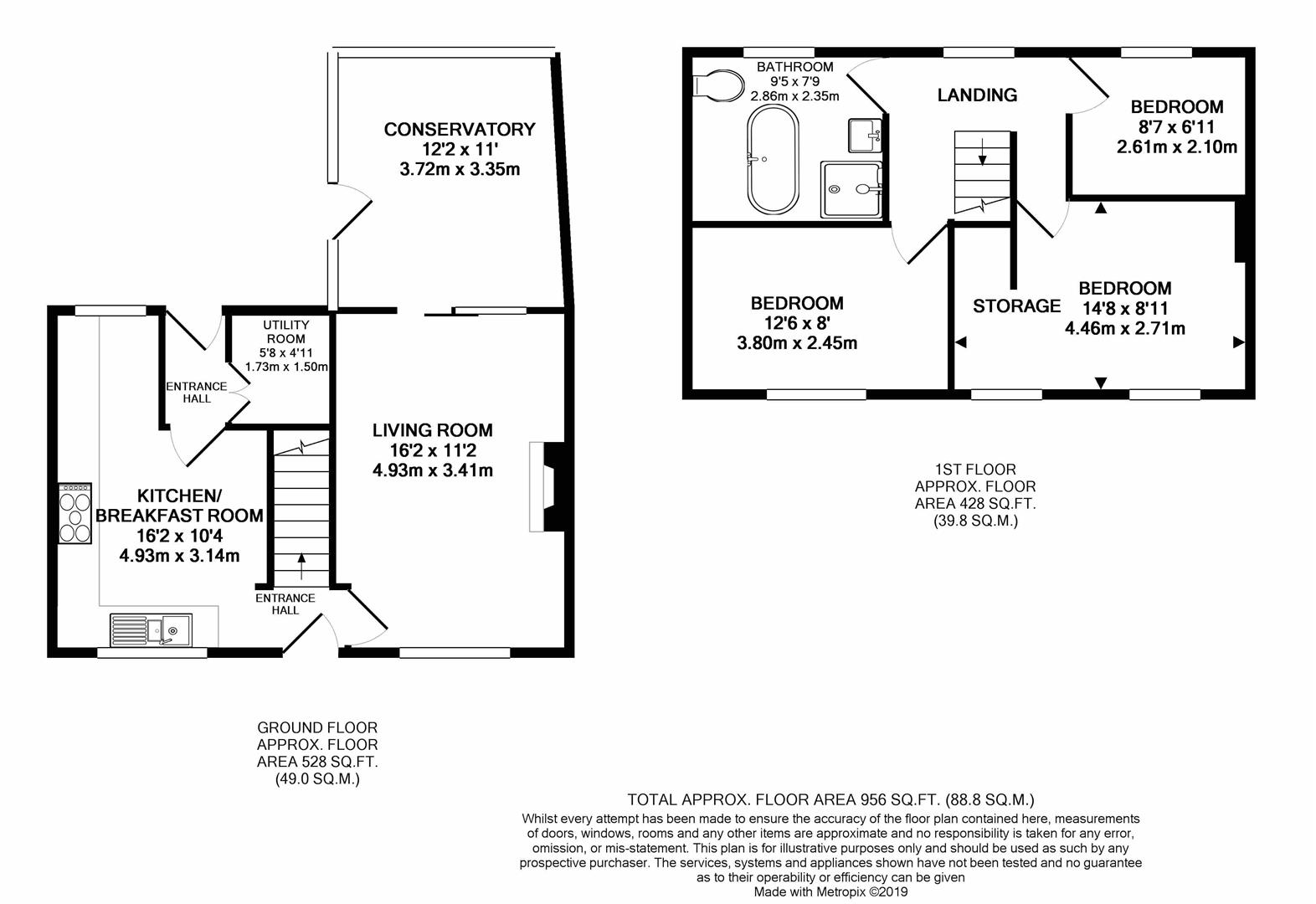3 Bedrooms Terraced house for sale in Sycamore Road, Hollingwood, Chesterfield S43 | £ 129,950
Overview
| Price: | £ 129,950 |
|---|---|
| Contract type: | For Sale |
| Type: | Terraced house |
| County: | Derbyshire |
| Town: | Chesterfield |
| Postcode: | S43 |
| Address: | Sycamore Road, Hollingwood, Chesterfield S43 |
| Bathrooms: | 1 |
| Bedrooms: | 3 |
Property Description
Extended family home with re-fitted bathroom & generous plot
This delightful three bedroomed house offers 956 Sq. Ft. Of well ordered and tastefully appointed accommodation which includes a stunning re-fitted four piece family bathroom and garden room extension, together with off street parking and a generous enclosed rear garden.
The property is situated in an established residential area, conveniently placed for the local amenities in Brimington and Staveley and easily accessible for Ringwood Park and The Hollingwood Hub.
General
Gas central heating (Ideal Logic Plus Combi Boiler)
uPVC double glazed windows and doors
Gross internal floor area - 88.8 sq.M./956 .
Council Tax Band - A
Secondary School Catchment Area - Springwell Community College
Entrance Hall
With staircase rising to the First Floor accommodation. An open archway leads through into the ...
Breakfast Kitchen (4.93m x 3.15m (16'2 x 10'4))
Being part tiled and fitted with a range of cream shaker style wall, drawer and base units with complementary work surfaces over.
Inset 1 ½ bowl single drainer stainless steel sink with mixer tap.
Integrated appliances to include fridge, electric double oven and 5-ring gas hob with extractor over.
Laminate flooring and downlighting to the ceiling.
Rear Entrance Hall
With laminate flooring. Double doors lead through into the ...
Utility Room (1.73m x 1.50m (5'8 x 4'11))
Fitted with a range of wall units and a work surface, with space and plumbing below for an automatic washing machine, as well as space for a tumble dryer and freezer.
Living Room (4.93m x 3.40m (16'2 x 11'2))
A generous front facing reception room having a feature contemporary fireplace with fitted pebble bed gas fire.
Coving to the ceiling and a sliding patio door gives access into the ...
Garden Room (3.71m x 3.35m (12'2 x 11'0))
A useful space overlooking the rear garden and having a side door giving access onto the rear of the property.
On The First Floor
Landing
Having a loft access hatch with pull down ladder to a loft space with lighting.
Bedroom One (4.47m x 2.72m (14'8 x 8'11))
A generous double bedroom with two windows overlooking the front of the property.
Bedroom Two (3.81m x 2.44m (12'6 x 8'0))
A second good sized front facing double bedroom.
Bedroom Three (2.62m x 2.11m (8'7 x 6'11))
A rear facing single bedroom.
Superb Re-Fitted Family Bathroom
Being fully tiled and fitted with a contemporary 4-piece suite comprising shower enclosure with mixer shower, freestanding bath with waterfall tap and shower attachment, wash hand basin sat on a vanity unit and low flush WC.
Tiled flooring and LED down lighting to the ceiling.
Outside
To the front of the property there is a low maintenance slate garden with mature palm tree. Adjacent is a drive providing off street parking for one vehicle.
A shared gennel leads to a gate which gives access to the rear garden, where there is a block paved seating area and lawned garden with fishpond. A gravel path leads down to a further garden area where there is a brick built outbuilding with light and power, currently used as a gym. There is also a wooden garden shed with light and power.
Property Location
Similar Properties
Terraced house For Sale Chesterfield Terraced house For Sale S43 Chesterfield new homes for sale S43 new homes for sale Flats for sale Chesterfield Flats To Rent Chesterfield Flats for sale S43 Flats to Rent S43 Chesterfield estate agents S43 estate agents



.png)











