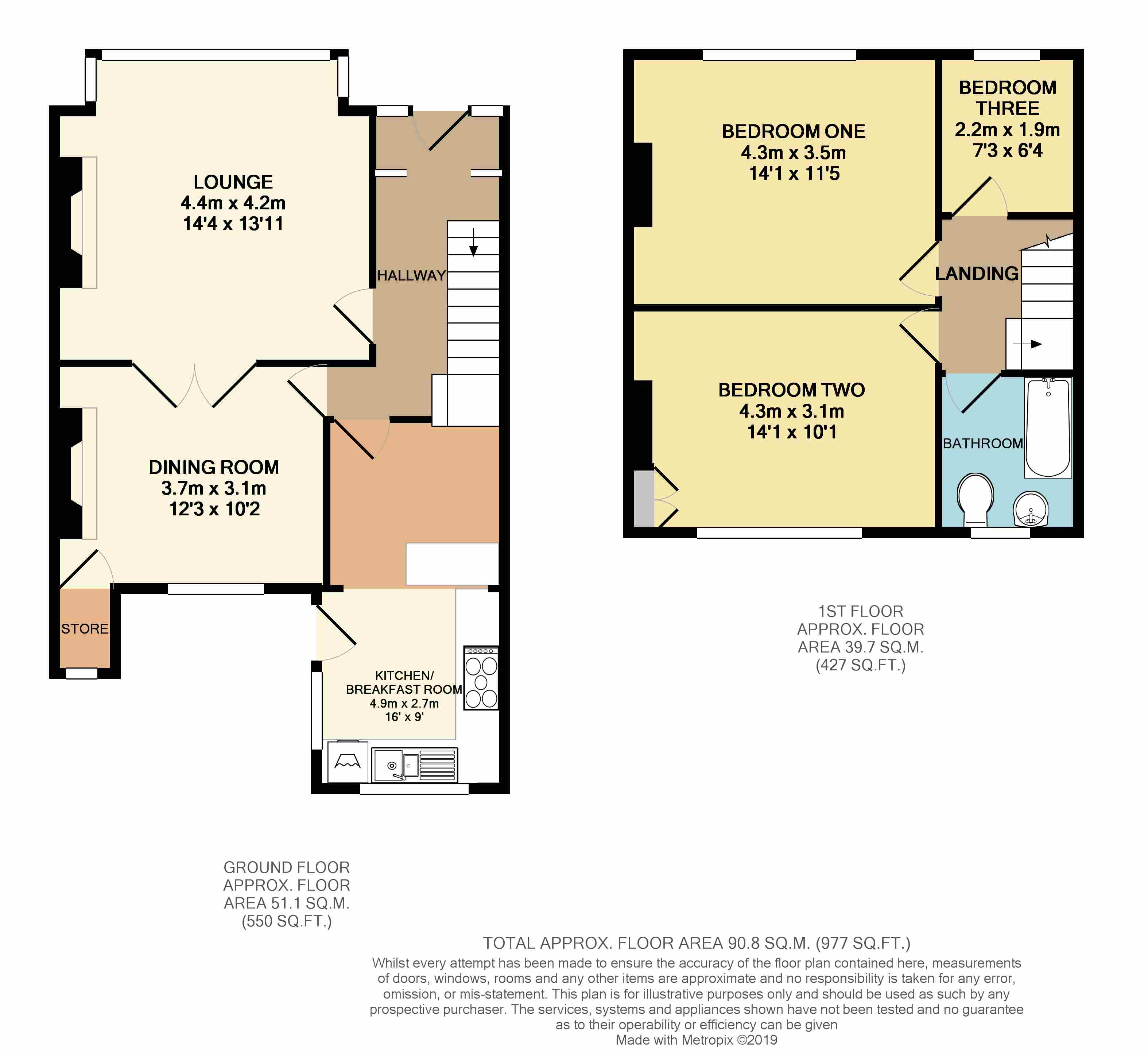3 Bedrooms Terraced house for sale in Symonds Road, Preston PR2 | £ 140,000
Overview
| Price: | £ 140,000 |
|---|---|
| Contract type: | For Sale |
| Type: | Terraced house |
| County: | Lancashire |
| Town: | Preston |
| Postcode: | PR2 |
| Address: | Symonds Road, Preston PR2 |
| Bathrooms: | 1 |
| Bedrooms: | 3 |
Property Description
*** no chain delay - well presented spacious 3 bed extended house on A cul-de-sac with 2 reception rooms, extended kitchen/dining room, located in the sought after fulwood area of preston, close to preston city centre, the M6 motorway plus excellent schools & local parks nearby ***
This spacious mid terrace has a front rear garden, rear enclosed yard and benefits from gas central heating with the boiler being around 5 years old and UPVC double glazed windows and doors which are about 6 years ago.
The extended modern integrated kitchen/breakfast room with appliances plus house carpets and modern bathroom were all installed as part of a refurbishment around 2.5 years.
To complete the ground floor, there is a hallway with vestibule and two generous size reception rooms in the form of a lounge and dining room which are connected by attractive french doors.
To the first floor, there are three spacious bedrooms and the modern bathroom with panel bath and thermostatic shower over the bath.
Located in the popular and sought after Fulwood area of Preston which is within easy reach to the local amenities, Royal Preston Hospital, award winning schools, Preston city centre, bus routes and the M6, M65 & M61 motorway connections, this property is an ideal family home and situated on a cul-de-sac.
This absolute must see spacious home is offered with no chain delay, a freehold property and would be Ideal for first time buyers and investors with excellent yield rental potential all with the convenience of good location close to shops & local amenities, local parks and the city centre plus close commuter connections to the northwest motorways as well as local public transport and Preston railway station.
Also Ideal for Preston University, Royal Preston Hospital, bae Systems in Warton & Samlesbury and Lancashire County Council.
*** no chain delay ***
Outside
Enclosed front garden with hedge, wood fence and brick wall which is gated with a paved pathway to the front door to the property. Rear high brick wall perimeter with gated access which encloses the rear yard.
Entrance Hallway
UPVC double glazed front door with opaque glass panels, arch shape window panels around front door which opens into an entrance vestibule, utility metres, open door frame with side glass panels that leads into the main hallway, stairs to the first floor, ceiling light point, radiator.
Lounge
14ft4 x 14ft UPVC box bay double glazed window to the front, radiator, ceiling light point, coving, T.V & telephone point, French doors that open into the dining room.
Dining Room
12ft3 x 10ft2 UPVC double glazed window to the rear, ceiling light point, radiator, door into a store room, French doors with clear glass window panels leading into the lounge.
Kitchen/Breakfast
16ft x 9ft UPVC double glazed window to the rear and side, spots, radiator, side door to the rear enclosed yard, a range of wall and base units with complimentary work surfaces, stainless steel sink, large stainless steel gas hob with stainless steel overhead extractor fan, electric oven, stainless steel splash back, washing machine point, laminate floor, breakfast bar
Bedroom One
14ft1 x 11ft5 UPVC double glazed window to the front, radiator, ceiling light point, T.V point
Bedroom Two
14ft1 x 10ft1 UPVC double glazed window to the rear, radiator, ceiling light point, dado rail, built in cupboard.
Bedroom Three
7ft3 x 6ft4 UPVC double glazed window to the front, radiator, ceiling light point, picture rail
Bathroom
UPVC double glazed opaque window to the rear, radiator, ceiling light point, panel bath and pedestal hand basin with mixer taps, thermostatic shower over bath with glass screen, low level W.C
Property Location
Similar Properties
Terraced house For Sale Preston Terraced house For Sale PR2 Preston new homes for sale PR2 new homes for sale Flats for sale Preston Flats To Rent Preston Flats for sale PR2 Flats to Rent PR2 Preston estate agents PR2 estate agents



.png)











