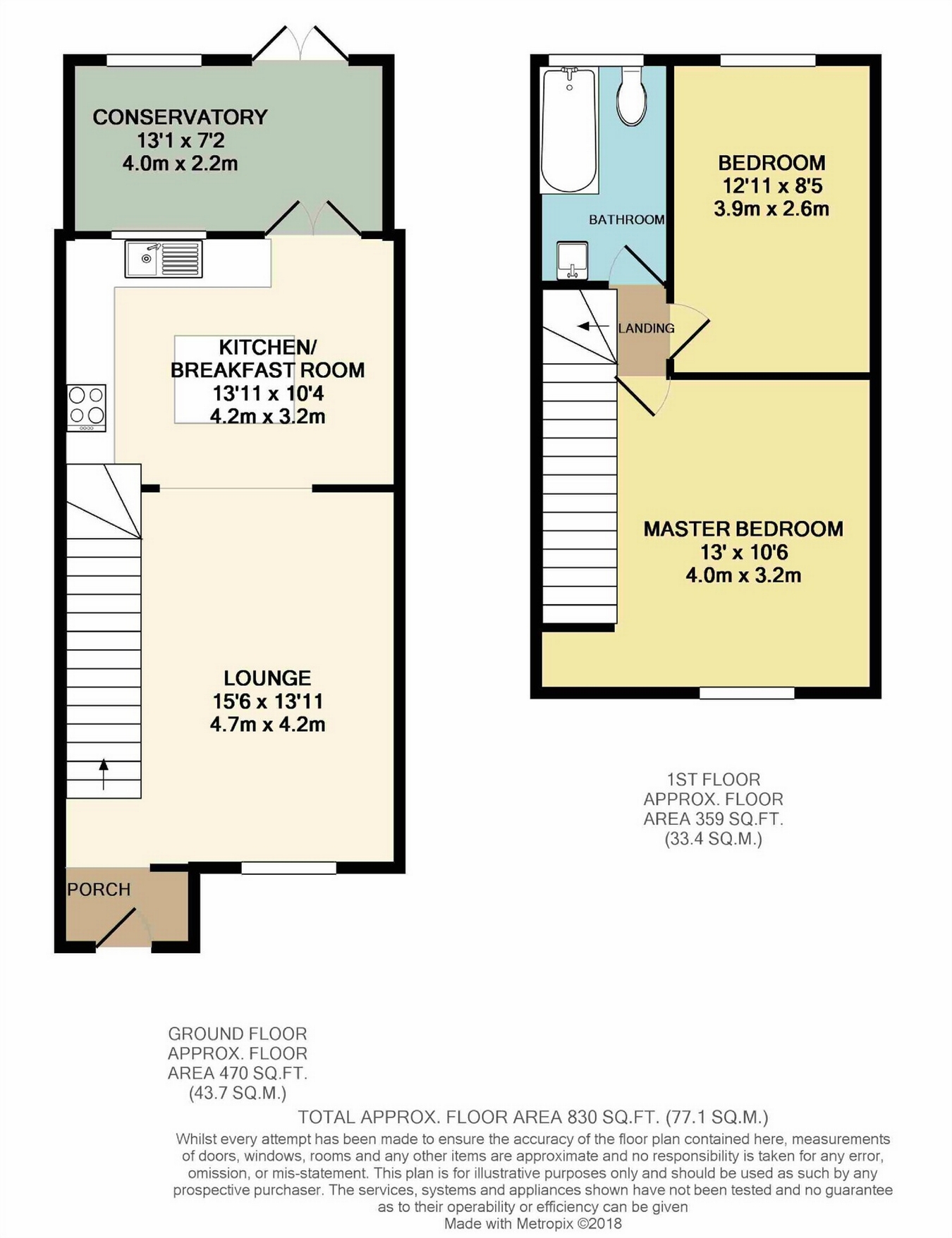2 Bedrooms Terraced house for sale in Talisman Close, Tiptree, Colchester, Essex CO5 | £ 250,000
Overview
| Price: | £ 250,000 |
|---|---|
| Contract type: | For Sale |
| Type: | Terraced house |
| County: | Essex |
| Town: | Colchester |
| Postcode: | CO5 |
| Address: | Talisman Close, Tiptree, Colchester, Essex CO5 |
| Bathrooms: | 0 |
| Bedrooms: | 2 |
Property Description
Ideal first purchase, two bedroom terraced property walking distance form the village centre, lounge and conservatory, kitchen breakfast room, bathroom, garage and parking space.
Main Description
This terrace property is an ideal first purchase or investment opportunity, it is very well presented and is walking distance from the village centre. The ground floor is open plan, entrance is via a hallway leading to the lounge which measures 15'6 x 13'11. The kitchen dining breakfast room is modern with a central island and bar stools for seating. There is also a conservatory which the current owners use as a dining area. Upstairs is home to a modern bathroom and two bedrooms, the master bedroom has built in wardrobes. Externally the property has a block paved front which could be used as a driveway, the current owners have gained planning permission to drop the curb and however there is a parking space in front of the garage which can be found in the block to the left of the property.
Location
Talisman Close is walking distance to the village centre which offers a selection of shops and amenities including Tesco, Asda and more local businesses. There are a number of schools in the area including Thurstable Sports College and a number of respected primary schools. Tiptree is a sought-after village being within easy reach of major road and rail links with nearby Kelvedon and Witham offering links to London Liverpool Street making Tiptree a desirable area for commuters or those who wish to enjoy the benefits of living its beautiful countryside.
Ground Floor
Entrance Hall
Entrance door, opaque window to front and radiator.
Lounge
Upvc window to front, feature fire place, stairs to first floor, laminate flooring and radiator.
Kitchen Breakfast Room
Upvc window to rear and door to conservatory, wooden work top with drawers and cupboards beneath, space for appliances, integrated oven, hob and extractor fan, Butler sink, central island with bar stool seating.
Conservatory
Upvc construction, French doors to rear, radiator and laminate flooring.
First Floor
Landing
Loft access.
Bathroom
Opaque upvc window to rear, tiled flooring, part tiled walls, bath with over-head shower, toilet, wash hand basin and heated towel rail and ceiling pot lights.
Bedroom One
Upvc window to front, fitted furniture and radiator.
Bedroom Two
Upvc window to rear and radiator.
Outside
Outside
Outside
Rear Garden
East facing, decked seating area and grass, access from rear via a gate, shed to remain.
Front
Block paved. The current owners have gained planning permission to drop the curb. This would create further parking.
Parking
Space in front of Garage
Garage
In block, up and over door.
Property Location
Similar Properties
Terraced house For Sale Colchester Terraced house For Sale CO5 Colchester new homes for sale CO5 new homes for sale Flats for sale Colchester Flats To Rent Colchester Flats for sale CO5 Flats to Rent CO5 Colchester estate agents CO5 estate agents



.png)











