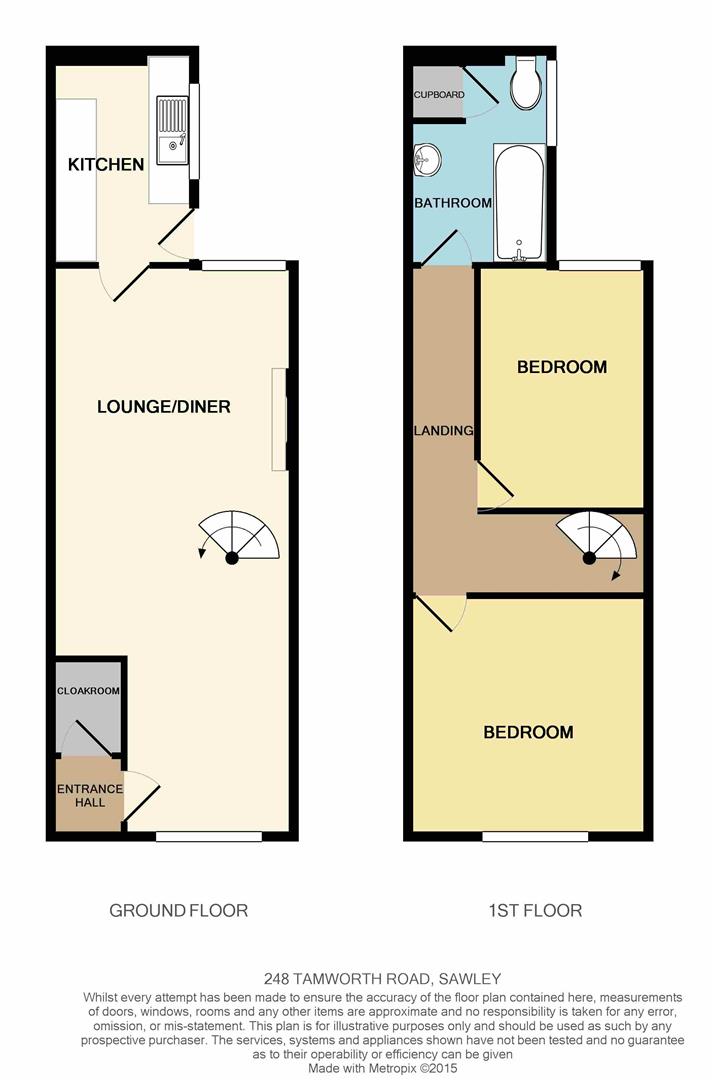2 Bedrooms Terraced house for sale in Tamworth Road, Long Eaton, Nottingham NG10 | £ 162,500
Overview
| Price: | £ 162,500 |
|---|---|
| Contract type: | For Sale |
| Type: | Terraced house |
| County: | Nottingham |
| Town: | Nottingham |
| Postcode: | NG10 |
| Address: | Tamworth Road, Long Eaton, Nottingham NG10 |
| Bathrooms: | 1 |
| Bedrooms: | 2 |
Property Description
An immaculate two double bedroom mid property. Re-fitted kitchen and bathroom. GCH and dg. Porch, lounge/dining room, kitchen, two bedrooms and bathroom. Enclosed rear garden.
This is A two double bedroom mid property offering well presented, ready to move in to accommodation.
Robert Ellis are extremely pleased to bring to the market this two double bedroom mid property in the heart of Sawley. Offering immaculate and well presented accommodation which is ready to move in to, re-fitted kitchen and bathroom and would ideally suit a first time buyer or somebody looking to downsize.
This traditional home is constructed of brick to the external elevations with rendering all under a tiled roof and derives the benefit of modern conveniences such as gas central heating and UPVC double glazing. In brief the accommodation includes an entrance hallway with glazed double doors giving access into a spacious lounge/dining room which are open plan in style and features a spiral staircase giving access to the first floor accommodation and then there is the modern re-fitted kitchen. To the first floor there are two double bedrooms and white bathroom suite. Outside the property sits back from the road with a pathway and hedging to the front and at the rear there is a most delightful, well established private garden with lawn and an abundance of attractive plants, shrubs and trees and has a private rear aspect.
The property is within easy reach of several local pubs and restaurants, schools for younger children and local shops being within easy reach. There are further shopping facilities in nearby Long Eaton where there are asda and Tesco superstores, as well as numerous other retail outlets; there is the West Park Leisure Centre and adjoining playing fields and several local golf courses. There are also excellent transport links including junctions 24 and 25 of the M1, East Midlands Airport, Long Eaton and East Midlands Parkway railway stations, the A52 and other main roads, all of which provide good access to Nottingham, Derby and other East Midlands towns and cities.
Entrance Porch
Modern double glazed composite leaded door to the front, tiling to the floor, wall mounted radiator, ceiling light point, coving to the ceiling and panelled door to cloaks storage and internal French doors to:
Open Plan Lounge/Dining Room (8.46m x 3.61m approx (27'9 x 11'10 approx))
This dual aspect reception benefits from having UPVC double glazed sectional windows to the front and rear, spiral staircase to the first floor, ceiling light points, coving to the ceiling, two wall mounted double radiators, ample space and feature fireplace incorporating wooden surround with tiled hearth and back panel, Internal panelled door to:
Re-Fitted Kitchen (3.30m x 2.11m approx (10'10 x 6'11 approx))
With a range of matching wall and base units incorporating roll edged laminate work surface above, stainless steel sink with mixer tap, integral oven with four ring gas hob and stainless steel extractor hood above, feature tiled splashbacks, UPVC double glazed window and door to the side, integral fridge freezer, dishwasher and ample storage space, tiling to the floor, ceiling light points, wall mounted radiator.
First Floor Landing
Loft access hatch, coving to the ceiling, wall light points, wall mounted radiator and panelled doors to:
Bedroom 1 (3.71m x 3.61m approx (12'2 x 11'10 approx))
UPVC double glazed window to the front, fitted wardrobes providing ample storage space, wall mounted radiator, coving to the ceiling and ceiling light point.
Bedroom 2 (3.73m x 2.57m approx (12'3 x 8'5 approx))
UPVC double glazed window to the rear, coving to the ceiling, ceiling light point and wall mounted radiator.
Bathroom
This re-fitted modern suite comprising of a 'P' shaped panelled bath with mixer shower over, low flush w.C., semi recessed vanity wash hand basin with storage below, chrome heated towel rail, tiling to the floor and walls, recessed spotlights to the ceiling, UPVC double glazed window to the side, airing/storage cupboard housing re-fitted gas central heating combination boiler.
Outside
To the front of the property there is a low maintenance garden with pathway to the front entrance door, hedge to the front boundary and low maintenance feature garden. To the rear there is an enclosed garden laid mainly to lawn with fencing to the boundaries, secure gated access and patio area.
External Utility
With tiling to the floor, space and plumbing for automatic washing machine, light and power.
Directions
Proceed out of Long Eaton along Tamworth Road and at the traffic island continue straight over and under the railway bridge and the property can be found on the right as identified by our 'for sale' board.
4925AMNM
A two double bedroom mid property offering immaculate and well presented accommodation
Property Location
Similar Properties
Terraced house For Sale Nottingham Terraced house For Sale NG10 Nottingham new homes for sale NG10 new homes for sale Flats for sale Nottingham Flats To Rent Nottingham Flats for sale NG10 Flats to Rent NG10 Nottingham estate agents NG10 estate agents



.png)











