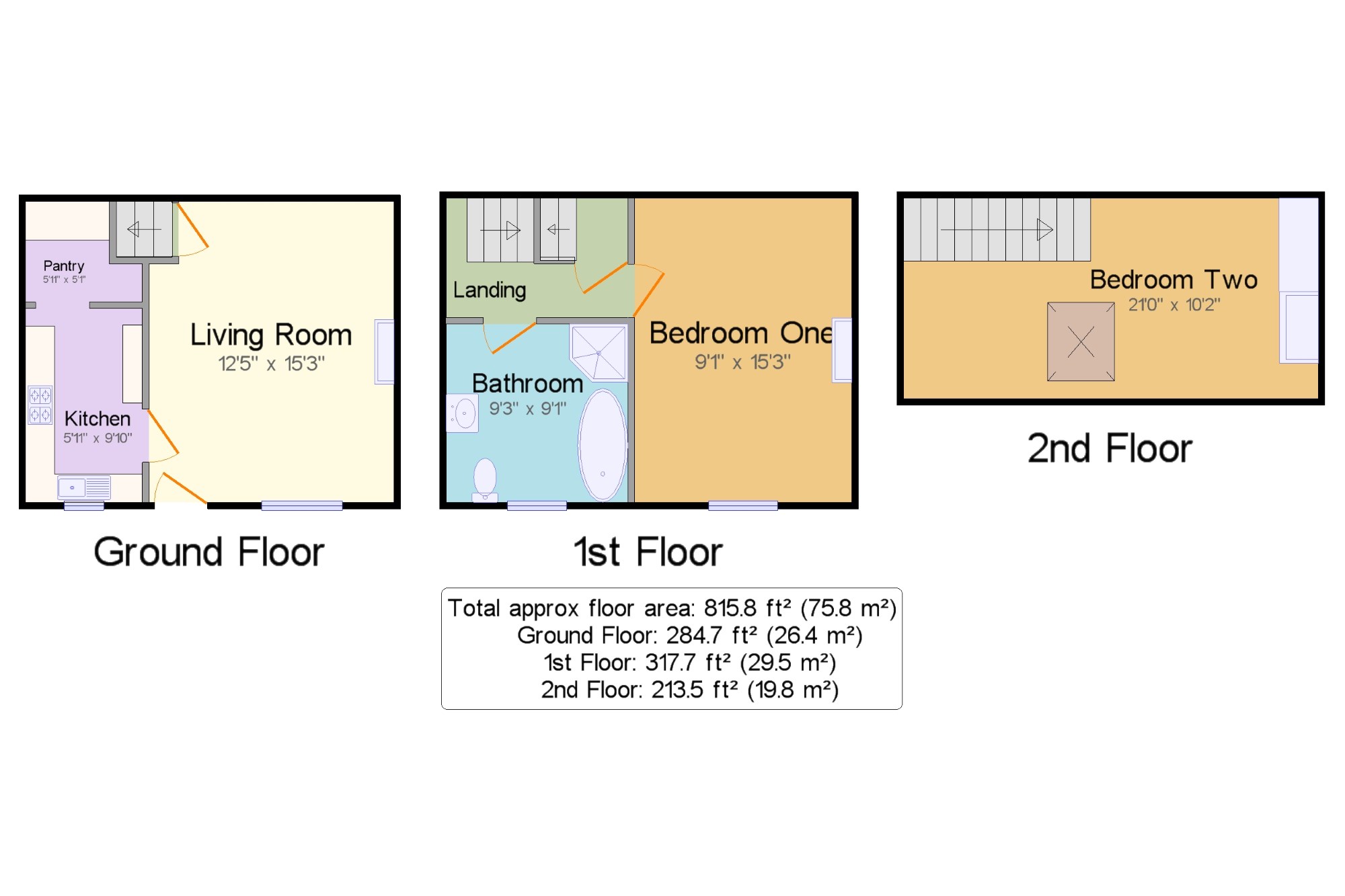2 Bedrooms Terraced house for sale in Tanfield Road, Birkby, Huddersfield, West Yorkshire HD1 | £ 80,000
Overview
| Price: | £ 80,000 |
|---|---|
| Contract type: | For Sale |
| Type: | Terraced house |
| County: | West Yorkshire |
| Town: | Huddersfield |
| Postcode: | HD1 |
| Address: | Tanfield Road, Birkby, Huddersfield, West Yorkshire HD1 |
| Bathrooms: | 1 |
| Bedrooms: | 2 |
Property Description
Featured in the big open house Saturday 29th September 10AM-11.30AM - please call to book in your viewing slot! A well-presented two bedroom back to back terrace home, offering a deceptive amount of living accommodation including two generous double bedrooms, large house bathroom with roll top bath and separate shower, living room and separate kitchen with adjoining pantry. Situated in an area that's popular with both first time buyers and buy to let investors!
Two double bedrooms
Ideal buy to let or for a first time buyer
Modern kitchen and bathroom
Character features
Popular location - close to town centre
Gas central heating
Kitchen5'11" x 9'10" (1.8m x 3m). The kitchen is fitted with light wood effect units to two sides, topped with contrasting grey work surfaces with a stainless steel bowl sink and drainer and stainless steel four ring gas hob inset. There is under work top space and plumbing for both a washing machine and dishwasher, plus a useful built in breakfast bar to offer an area for dining. The kitchen is finished with a mosaic tiled splash back and black slate tiled floor.
Living Room12'5" x 15'3" (3.78m x 4.65m). This well proportioned reception room offers space to accommodate a dining table and sofas, with a centrally placed feature fireplace with granite effect hearth and surround housing a coal burning effect gas fire. The room is decorated with a papered feature wall and has polished wooden floorboards exposed underfoot. A door to the corner of the room opens to lead up the staircase to the first floor.
Pantry5'11" x 5'1" (1.8m x 1.55m). Beneath the stairs is a utility/pantry area offering space for both a fridge and freezer with a built in work top above matching that found in the kitchen.
Bedroom One9'1" x 15'3" (2.77m x 4.65m). A particularly generous double bedroom featuring a period style cast iron fireplace mounted to the chimney breast.
Bathroom9'3" x 9'1" (2.82m x 2.77m). This house bathroom is much larger than your average! Fitted with a corner shower unit with Victorian style shower head, an impressive roll top freestanding bath tub, Savoy pedestal hand wash basin and W.C. With white tiling to both the shower and bath areas with a purple mosaic border.
Bedroom Two21' x 10'2" (6.4m x 3.1m). Located in the attic is this second large double bedroom with exposed beam running the width with a network of spotlights suspended and a skylight allowing natural light to flood into the room. To the far side is a useful cupboard storage space, in addition to a small hatch to allow access to the eaves.
Garden x . Measuring approx 19ft x 17ft, the garden is fully enclosed and mainly laid to gravel for ease of maintenance, dotted with mature shrubs and privet hedging to the roadside.
Property Location
Similar Properties
Terraced house For Sale Huddersfield Terraced house For Sale HD1 Huddersfield new homes for sale HD1 new homes for sale Flats for sale Huddersfield Flats To Rent Huddersfield Flats for sale HD1 Flats to Rent HD1 Huddersfield estate agents HD1 estate agents



.png)











