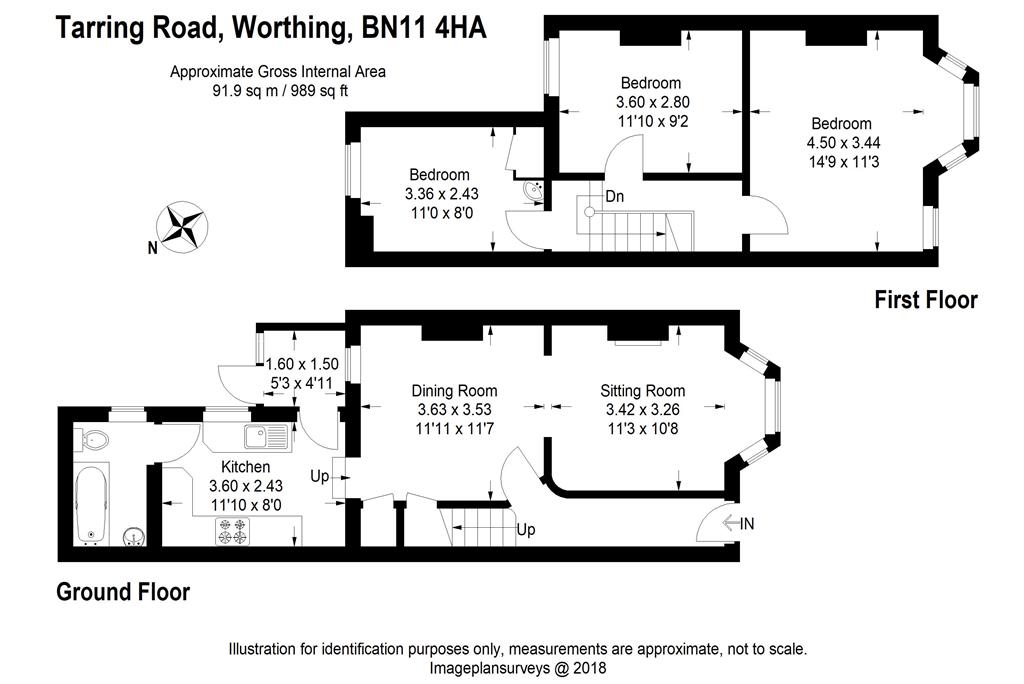3 Bedrooms Terraced house for sale in Tarring Road, Worthing, West Sussex BN11 | £ 284,995
Overview
| Price: | £ 284,995 |
|---|---|
| Contract type: | For Sale |
| Type: | Terraced house |
| County: | West Sussex |
| Town: | Worthing |
| Postcode: | BN11 |
| Address: | Tarring Road, Worthing, West Sussex BN11 |
| Bathrooms: | 0 |
| Bedrooms: | 3 |
Property Description
John Edwards & Co is delighted to present this charming three-bed terraced property on populat Tarring Road, just a short walk from the town centre and historic seafront, close to both Worthing and West Worthing stations, enabling easy access into London, Brighton, and Littlehampton, and close to the vibrant Tarring Road shopping parade.
The property comprises three good sized bedrooms, a spacious lounge/diner through-room, a fully fitted kitchen, bathroom, utility area, and front and rear gardens.
This is a genuinely lovely family home in a centrally located area, and one in which we anticipate a great deal of interest. Viewing is essential to fully appreciate all it has to offer.
Exterior
The front garden is laid to patio, with a central flower bed, and fringed with established plant, flower, and shrub borders, and is enclosed within a low wall. A wrought iron gate opens onto the flagstone path leading up to the front door, which is nestled beneath a storm porch.
Entrance hall
The entrance hall features a carpeted floor, a skimmed ceiling with pendant lighting, a radiator, the door into the living and dining room, and the stairs to the first floor landing.
Living & dining room
This large through-room is made up of two distinct areas, for living and dining. In the living room there is a carpeted floor, a coved and textured ceiling with pendant lighting, TV and power points, an electric wood-burner-style fireplace, and a double-glazed bay window to front aspect. An open archway leads through into the dining area which is also carpeted, with a textured ceiling with pendant lighting, a radiator, two large under stairs storage cupboards, and a window to rear aspect overlooking the utility area. There is also plenty of space for a large dining table and chairs.
Kitchen
The kitchen features a range of wall and base mounted cabinets, rolltop work surfaces with an inset sink and drainer, an integrated oven and grill with a four burner gas hob and extraction unit over, and space and plumbing for a washing machine. There is a vinyl floor, a skimmed ceiling with fluorescent lighting, tiled splash back panels, power points, double-glazed windows to side aspect, and the doors into the utility room and bathroom.
Bathroom
The bathroom features a three-piece suite comprising a panelled bath with shower over, a pedestal hand wash basin, and a low-level WC. There is a vinyl floor, a textured ceiling, some wall-mounted lighting, part-tiled walls, a radiator and an opaque double-glazed window to side aspect.
Utility room
The utility room is a uPVC construction, with a pitched roof, a carpeted floor, power points, and a double-glazed door into the rear garden.
Stairs to 1st floor landing
The stairs to the first floor landing are carpeted. At the split-level landing there is a carpeted floor, a textured ceiling with pendant lighting, the doors into bedrooms one, two, and three, and access into the loft via a ceiling hatch.
Bedroom one - master
The spacious master bedroom features a carpeted floor, a panelled ceiling with pendant lighting, a radiator, power points, and double glazed windows/bay to front aspect.
Bedroom two
The second large double bedroom features a carpeted floor, a coved and textured ceiling with pendant lighting, power points, a radiator, and a double-glazed window to rear aspect
bedroom three
The third bedroom features a carpeted floor, a coved and textured ceiling with pendant lighting, TV and power points, a wall-mounted corner hand wash basin with tiled splashback, and the airing cupboard which features several linen shelves, and houses the boiler servicing the property.
Rear garden
The rear garden is laid to lawn and fringed with raised flower beds. A decking area provides space for tables and chairs and potted plants, and there is a shed, an outside tap, and gated access to the alley at the rear of the property.
Property Location
Similar Properties
Terraced house For Sale Worthing Terraced house For Sale BN11 Worthing new homes for sale BN11 new homes for sale Flats for sale Worthing Flats To Rent Worthing Flats for sale BN11 Flats to Rent BN11 Worthing estate agents BN11 estate agents



.png)











