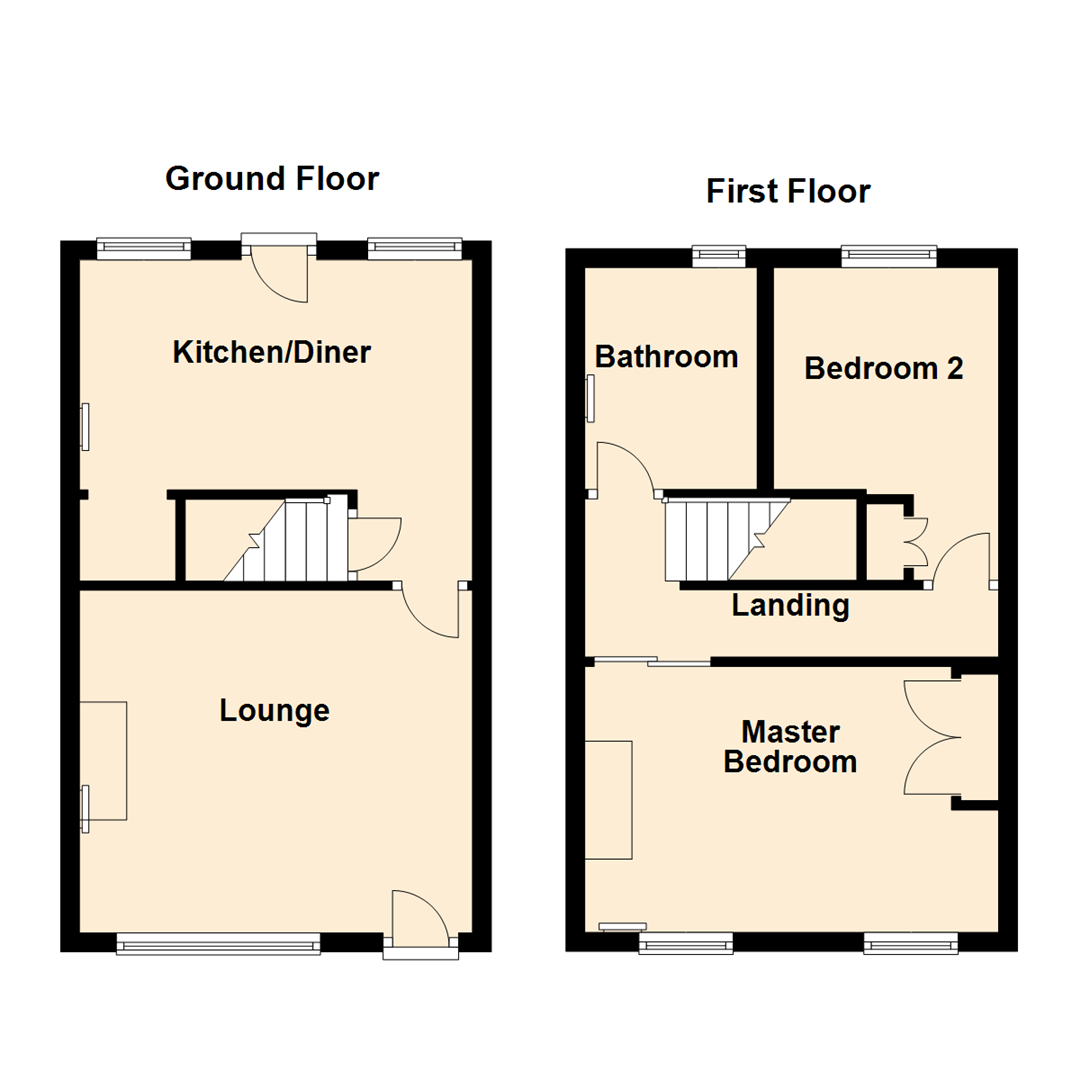2 Bedrooms Terraced house for sale in Tatefield Place, Kippax, Leeds LS25 | £ 135,000
Overview
| Price: | £ 135,000 |
|---|---|
| Contract type: | For Sale |
| Type: | Terraced house |
| County: | West Yorkshire |
| Town: | Leeds |
| Postcode: | LS25 |
| Address: | Tatefield Place, Kippax, Leeds LS25 |
| Bathrooms: | 1 |
| Bedrooms: | 2 |
Property Description
** two bedroom mid terraced property * multi fuel burning stove * off road parking **
Excellent two bedroom mid terraced property, offered for sale benefiting from off road parking together with double-glazing and central heating. Located within easy reach of the amenities of High Street within Kippax, together with local sports centre and transport links.
The accommodation briefly comprises: Lounge with feature multi-fuel burning stove, and fitted dining kitchen with built-in hob and oven. To the first floor, there are two bedrooms - master with fitted wardrobes and a bathroom with modern white suite including a shower over the bath.
To the outside, there is a small gravelled garden to the front. To the rear, there is fully enclosed patio garden with brick built garden store. In addition, there is an off road parking space to the rear of the garden, as well as street lined parking to the front of the property.
** Call 24 hours a day, 7 days a week to arrange your viewing. **
Lounge (3.63m x 4.17m max (11'11" x 13'8" max ))
Double-glazed window to front, multi-fuel burning stove with glass door and oak mantle over, radiator, picture rail, coving to ceiling, door to:
Kitchen/Diner (3.38m max (2.41m min) x 4.29m max (11'1" max (7'11)
Fitted with a range of base and eye level units with worktop space over with drawers, stainless steel sink unit with single drainer and mixer tap, tiled splash-backs, plumbing for automatic washing machine, space for fridge/freezer, built-in gas electric oven, built-in four ring gas hob with pull out extractor hood over, two double-glazed windows to rear, radiator, tiled flooring, archway to under-stairs storage area, double-glazed rear door to garden. Door to stairs to the first floor landing.
Landing
Built-in storage cupboards, door to:
Master Bedroom (2.82m x 4.34m (9'3" x 14'3"))
Two double-glazed windows to front, fitted wardrobes with hanging rail and shelving and matching dressing table, radiator.
Bedroom 2 (3.35m max (2.41m min) x 2.39m max (11'0" max (7'11)
Double-glazed window to rear, built-in over-stairs storage cupboard and radiator.
Bathroom
Fitted with three piece modern white suite with panelled bath with shower over and glass screen, wash hand basin and low-level WC, extractor fan, double-glazed window to rear, radiator.
Outside
There is a gravelled garden to the front with hand gate and steps to the front door. In addition, there is street lined parking available.
To the rear, there is a fully enclosed paved patio garden with brick-built garden store which houses the gas boiler. Rear gated access leads to an off road parking space for one car.
Directions
Leaving our Garforth office on Main Street head south continuing to Lidgett Lane and at the traffic lights turn left onto Selby Road. Take the first right hand turn signposted Kippax and continue along Leeds Road to the village centre taking the second exit at the mini roundabout onto Crosshills which leads onto Butt Hill. Proceed down the hill, turning left onto Tatefield Grove. Follow the road around, where the property is situated on the right hand side identified by our Emsleys For Sale board.
Property Location
Similar Properties
Terraced house For Sale Leeds Terraced house For Sale LS25 Leeds new homes for sale LS25 new homes for sale Flats for sale Leeds Flats To Rent Leeds Flats for sale LS25 Flats to Rent LS25 Leeds estate agents LS25 estate agents



.png)











