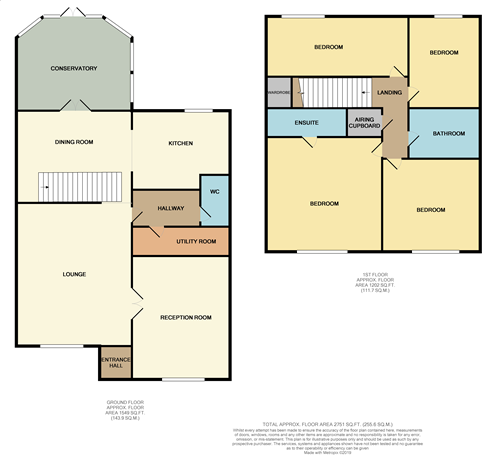4 Bedrooms Terraced house for sale in Taunton Road, Weston-Super-Mare BS22 | £ 250,000
Overview
| Price: | £ 250,000 |
|---|---|
| Contract type: | For Sale |
| Type: | Terraced house |
| County: | North Somerset |
| Town: | Weston-super-Mare |
| Postcode: | BS22 |
| Address: | Taunton Road, Weston-Super-Mare BS22 |
| Bathrooms: | 3 |
| Bedrooms: | 4 |
Property Description
Entrance hall Enter via UPVC double glazed door into entrance hall, UPVC double glazed door through to lounge.
Lounge 15' 06" x 10' 10" (4.72m x 3.3m) UPVC double glazed window to front aspect, two radiators, television point, feature fireplace with tiled hearth, brick surround and wooden mantle, door to inner hallway, archway to dining room, double doors through to snug/playroom.
Snug/ playroom 12' 02" x 7' 11" (3.71m x 2.41m) UPVC double glazed windows to front aspect, wall mounted heater, feature fireplace with wooden surround, telephone point.
Dining room 10' 11" x 9' 09" (3.33m x 2.97m) UPVC double glazed patio doors leading to conservatory, telephone point, radiator, opening to kitchen.
Kitchen 8' 09" x 8' 05" (2.67m x 2.57m) UPVC double glazed window to rear aspect. Range of wall and base units with roll edge worktop over and inset sink and drainer with mixer tap. Integral fridge, space for range cooker, wall mounted boiler.
Inner hallway Doors off to utility and cloakroom.
Utility room 7' 11" x 4' 03" (2.41m x 1.3m) Space and plumbing for washing machine, space for tumble/dryer, worktop over, range of wall units.
Cloakroom Low level WC, vanity wash basin with cupboard under, heated towel rail, tiled walls.
Conservatory Radiator, UPVC double glazed windows to side and rear aspect, UPVC double glazed patio doors leading to rear garden.
Landing Doors off to all bedrooms, door to bathroom, airing cupboard, access to loft (With drop down ladder)
bedroom one 12' 08" x 9' 06" (3.86m x 2.9m) UPVC double glazed window to front aspect, radiator, television point, door to ensuite
ensuite Shower cubicle, vanity wash basin with cupboard under, tiled walls, extractor fan.
Bedroom two 9' 08" x 9' 04" (2.95m x 2.84m) UPVC double glazed window to front aspect, radiator.
Bedroom three 12' 09" x 6' 02" (3.89m x 1.88m) UPVC double glazed window to rear aspect, radiator, built in cupboard.
Bedroom four 9' 02" x 6' 01" (2.79m x 1.85m) UPVC double glazed window to rear aspect, radiator, telephone point.
Bathroom Low level WC, vanity wash basin with cupboard under and mixer tap, heated towel rail, panelled bath with mixer tap and shower attachment, tiled floor, tiled walls, extractor fan.
Outside Off road parking located to the front of the property. Fully enclosed rear garden with rear access.
Property Location
Similar Properties
Terraced house For Sale Weston-super-Mare Terraced house For Sale BS22 Weston-super-Mare new homes for sale BS22 new homes for sale Flats for sale Weston-super-Mare Flats To Rent Weston-super-Mare Flats for sale BS22 Flats to Rent BS22 Weston-super-Mare estate agents BS22 estate agents



.png)











