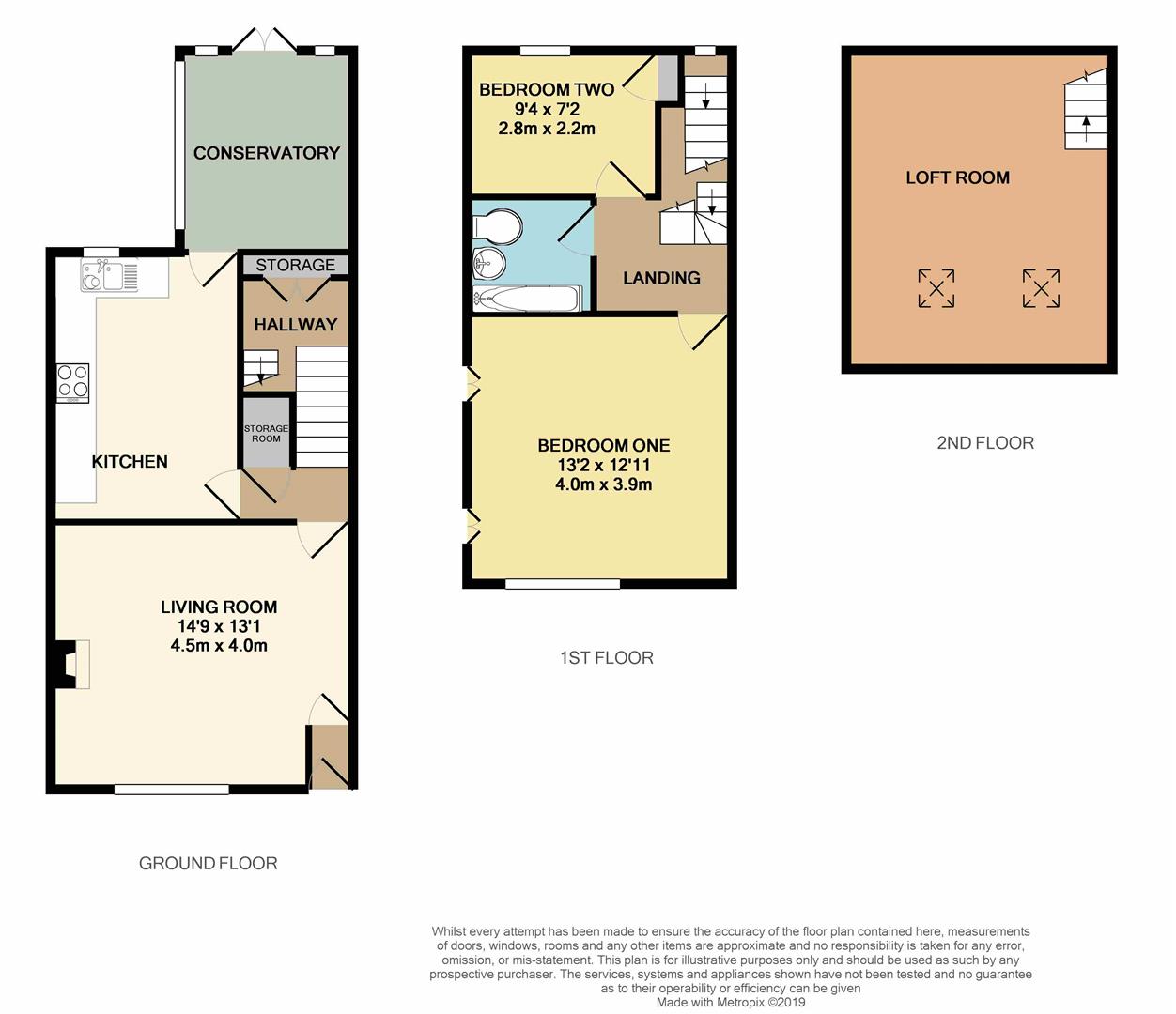2 Bedrooms Terraced house for sale in Tempest Road, Lostock, Bolton BL6 | £ 199,950
Overview
| Price: | £ 199,950 |
|---|---|
| Contract type: | For Sale |
| Type: | Terraced house |
| County: | Greater Manchester |
| Town: | Bolton |
| Postcode: | BL6 |
| Address: | Tempest Road, Lostock, Bolton BL6 |
| Bathrooms: | 1 |
| Bedrooms: | 2 |
Property Description
Beautifully presented terrace home set in this very popular residential location of Lostock. Offering spacious accommodation throughout, garden to rear and double garage. The conservatory has recently had a new roof fitted with velux windows and benefits from under floor heating. The property also has had a new boiler fitted in the last 14 months. Benefits from double glazing, gas central heating and alarm system.
Spread across three floors the accommodation briefly comprises of, to the ground floor, Entrance porch, living room with large window to fill the room with natural light, Kitchen with fitted wall and base units and conservatory. The storage room was previously used as a study and this room completes the floor. To the first floor the landing leads to storage cupboard, two bedrooms and a bathroom with Jacuzzi bath and large over bath shower head. The bathroom has newly fitted laminate flooring. To the third floor are more storage cupboards and a loft room with two velux windows to the front.
To the rear of the property is a beautifully presented garden with Indian sand stone and an astro turf lawn area. This area is a great space for the family sit out and benefits from the sunshine throughout the day into the evening. The garage is accessed via fob to the front or door to the side.
This home sits close to schools, Lostock Train Station and the M61 Motorway junction. Viewings highly advised.
Ground Floor
Entrance Porch
Double glazed door with letterbox. Natural black slate flooring. Lighting and door giving access to living room.
Living Room (4.50m x 3.99m (14'09 x 13'01))
Natural black slate flooring. Double glazed window to front. Gas fire. TV point. Storage cupboard housing gas and electric meter. Radiator. Power and lighting. Door giving access to hallway.
Hallway
Natural black slate flooring. Power and lighting. Door giving access to Storage room. Further door giving access to kitchen. Solid oak stairs to first floor with built in storage cupboard and window.
Storage Room (2.57mx 1.50m (8'05x 4'11))
Two steps down to storage room. Power and lighting. Alarm box. Has previously been used as a study.
Kitchen (4.01m x 2.82m (13'2 x 9'3))
Natural black slate flooring. Radiator. Power and lighting. Plumbed for washing machine and dishwasher. Double glazed window to rear. Range of wall and base units including integrated fridge/freezer, oven, gas hob and extractor fan. Door giving access to conservatory.
Conservatory (3.00m x 2.59m (9'10 x 8'6))
Natural black slate flooring benefiting from underfloor heating. Cable TV plug. Radiator. Spot lights. Double glazed frame with double glazed windows to side and rear. Newly fitted roof with two velux windows. Double glazed double doors giving access to rear garden.
First Floor
Landing
Radiator. Solid oak flooring. Power and lighting. Doors leading to both bedrooms and bathroom. Stairs leading to loft.
Bedroom One (4.01m x 3.96m (13'2 x 13'00))
Solid oak flooring. Radiator. Double glazed window to front. TV point. Power and lighting. Two storage cupboards/wardrobes both accessed via double wooden doors.
Bathroom (1.88m x 1.68m (6'02 x 5'06))
Newly laid laminate flooring. Jacuzzi bath with over bath shower. WC. Sink. Radiator. Towel rail. Extractor fan. Ceiling spot lights. Part tiled walls.
Bedroom Two (2.84m x 2.18m (9'04 x 7'02))
Solid oak flooring. Newly fitted double glazed window to rear. Power and lighting. Radiator. Storage cupboard housing boiler.
Second Floor
Loft Room (4.75m x 4.47m (15'07 x 14'08))
Solid oak flooring. Power and lighting. Two velux windows.
External
Front palisade. Gate.
To the rear of the property is a good sized garden featuring Indian sand stone and an astro turf lawned area. Water tap. Back gate leading to rear.
Double Garage
Electric door with fob access to front and access via side door also. Power and lighting. Fitted work benches. Alarmed. Security light.
Further Details
The property is freehold
Council Tax Band - B (Bolton Council)
Property Location
Similar Properties
Terraced house For Sale Bolton Terraced house For Sale BL6 Bolton new homes for sale BL6 new homes for sale Flats for sale Bolton Flats To Rent Bolton Flats for sale BL6 Flats to Rent BL6 Bolton estate agents BL6 estate agents



.png)










