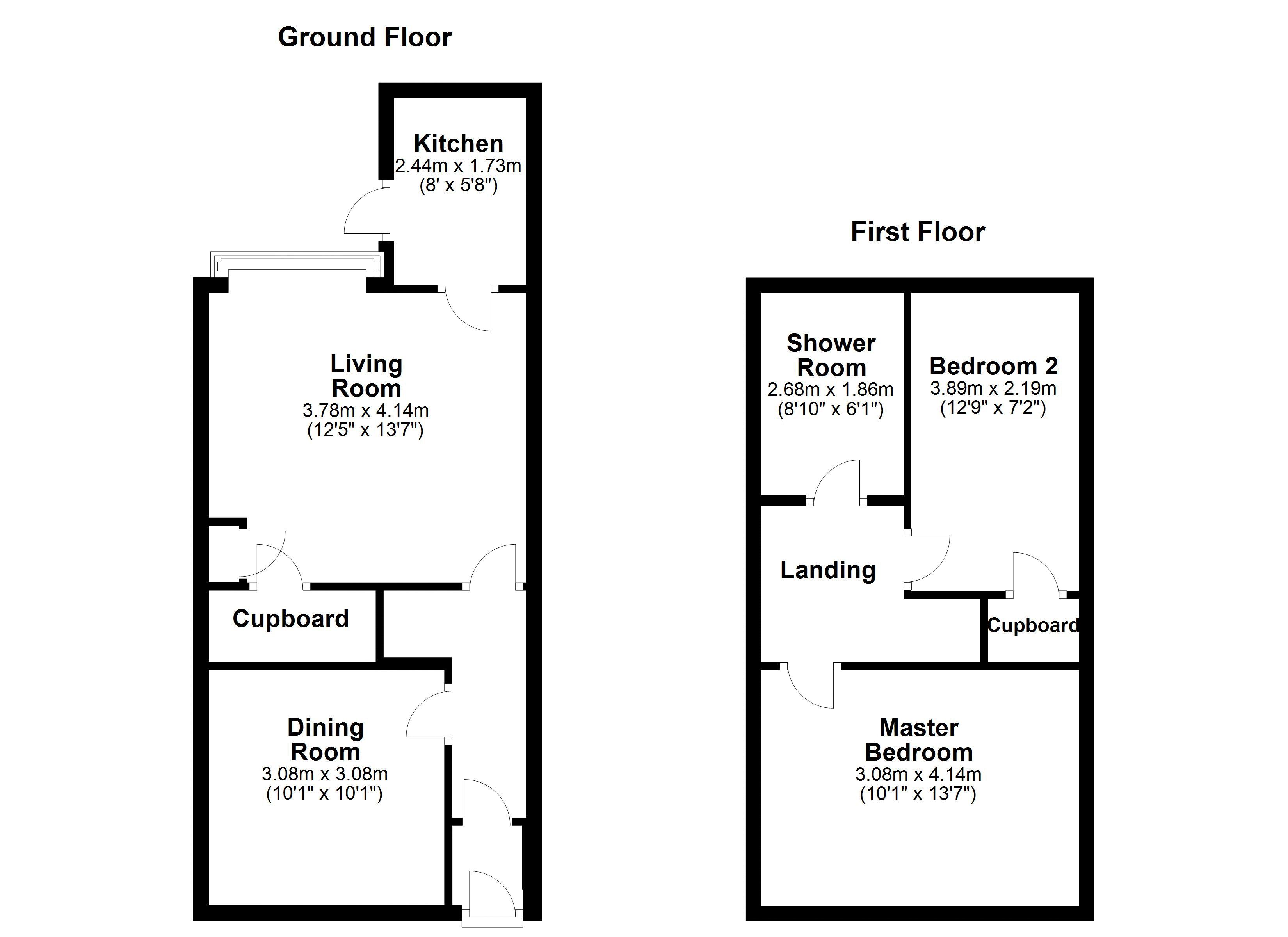2 Bedrooms Terraced house for sale in Tennyson Street, Harle Syke, Briercliffe BB10 | £ 89,950
Overview
| Price: | £ 89,950 |
|---|---|
| Contract type: | For Sale |
| Type: | Terraced house |
| County: | Lancashire |
| Town: | Burnley |
| Postcode: | BB10 |
| Address: | Tennyson Street, Harle Syke, Briercliffe BB10 |
| Bathrooms: | 1 |
| Bedrooms: | 2 |
Property Description
Very popular harle syke location I quiet residential side street I ideal first time buy I two receptions I two good sized bedrooms I enclosed rear yard I
Conveniently located on this quiet residential side street, within a short walk of local shops and Briercliffe Primary School, this extended two bedroomed traditional stone terrace is an ideal first time or downsize.
To the ground floor is an entrance hall with vestibule, a dining room, a spacious living room and a kitchen extension. To the first floor are two good sized bedrooms and a shower room.
Outside to the rear is a pleasant enclosed yard.
Viewings are highly recommended and are by arrangement with our Burnley office.
Entrance
Composite entrance door leading to the vestibule which has carpet flooring, burglar alarm, ceiling light, wooden door with glass panels leading into the hallway.
Entrance Hallway
Carpet flooring, central heated radiator, ceiling light, smoke alarm and staircase to the first floor accommodation.
Dining Room (10' 1'' x 10' 1'' (3.07m x 3.07m))
UPVC double glazed window to front elevation, central heated radiator, storage for gas and electric meters, coving to ceiling, ceiling light and ceiling rose, carpet flooring, power points.
Lounge (12' 5'' x 13' 7'' (3.78m x 4.14m))
UPVC double glazed bay window to rear elevation, wooden door with frosted glass panels leading into the kitchen, under stairs storage and built in storage unit, central heated radiator, power points, coving to ceiling, ceiling light and carpet flooring.
Kitchen (8' 0'' x 5' 8'' (2.44m x 1.73m))
UPVC double glazed window and door to side elevation, wall and base units in wood with contrasting marble effect work surfaces, tiled splash backs, ceiling light, stainless steel single drainage sink, plumbing for washing machine, power points, laminate flooring and extractor fan.
First Floor Landing
Carpeted staircase provides access to the first floor landing, the landing has carpet flooring, wall mounted light and loft access.
Master Bedroom (10' 1'' x 13' 7'' (3.07m x 4.14m))
UPVC double glazed window to front elevation, central heated radiator, power points, ceiling light, built in bedroom furniture, built in storage and carpet flooring.
Bedroom 2 (12' 9'' x 7' 2'' (3.88m x 2.18m))
UPVC double glazed window to rear elevation, central heated radiator, power points, built in storage, coving to ceiling and ceiling light, carpet flooring.
Shower Room (8' 10'' x 6' 1'' (2.69m x 1.85m))
Walk in shower with electric power shower, WC, hand wash basin, built in storage units, extractor fan, ceiling light, central heated radiator and a uPVC double glazed window to rear elevation.
Externally
To the rear is an enclosed yard with block paving and gated access to the back alley.
Property Location
Similar Properties
Terraced house For Sale Burnley Terraced house For Sale BB10 Burnley new homes for sale BB10 new homes for sale Flats for sale Burnley Flats To Rent Burnley Flats for sale BB10 Flats to Rent BB10 Burnley estate agents BB10 estate agents



.png)










