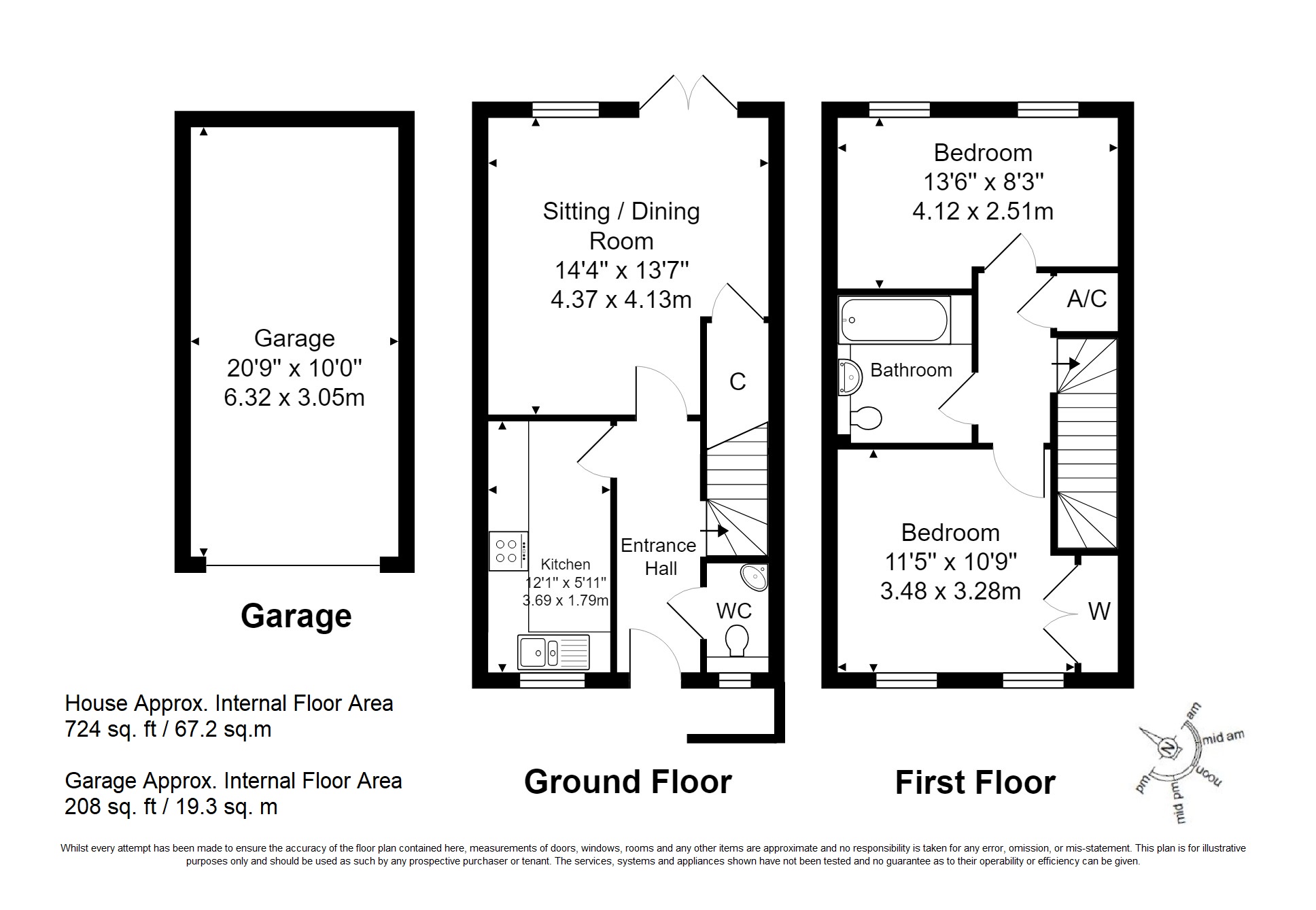2 Bedrooms Terraced house for sale in Tetley Mews, Willicombe Park, Tunbridge Wells TN2 | £ 350,000
Overview
| Price: | £ 350,000 |
|---|---|
| Contract type: | For Sale |
| Type: | Terraced house |
| County: | Kent |
| Town: | Tunbridge Wells |
| Postcode: | TN2 |
| Address: | Tetley Mews, Willicombe Park, Tunbridge Wells TN2 |
| Bathrooms: | 1 |
| Bedrooms: | 2 |
Property Description
Description Kings Estates are proud to offer this beautifully presented two-bedroom modern mid terrace house with garage, situated in a popular and convenient cul de sac position in the St James area of Tunbridge Wells. Available with the benefit of no onward chain, internal viewing is absolutely essential to appreciate all that this superb house has to offer.
Situation The property is situated in an enviable position in a private cul de sac in the sought after St James' area, approximately one mile from High Brooms mainline station which offers fast and frequent services to both London, Hastings and Tunbridge Wells itself. This small mixed development of homes built by Charles Church is situated just off Sandhurst Road and is therefore conveniently located for easy access onto the Pembury Road, which in turn links to the A21 and M25, ideal for any commuter traveller requiring access to London or the coast.
Shopping facilities include a nearby Tesco supermarket, (approximately one quarter mile) and Marks and Spencer (approximately one mile), whilst the main town centre of Royal Tunbridge Wells offers a more comprehensive range of shopping facilities within the Royal Victoria Place Shopping Mall and Calverley Road Precinct. In the southern parts of the town you can find the old High Street and historic Pantiles area, together with a main line railway station offering fast and frequent train services to London Charing Cross/Cannon Street. There are a wide range of schools catering for all age groups, both state and independent, whilst recreational facilities in the area include Dunorlan Park with its boating lake, golf, cricket, rugby and tennis clubs, two theatres and out of town there is the Knights Park Leisure Centre with its ten pin bowling complex, multi screen cinema and private health club.
Accommodation
canopied porch With bin store area. Panelled entrance door and intercom system.
Entrance hall An inviting entrance hall with ceramic tiled flooring, radiator with decorative cover and feature low level lighting, wall mounted alarm keypad and intercom handset, coved ceiling, stairs to first floor landing, doors leading off to:-
downstairs WC Sealed unit obscure double glazed window to front. A white suite comprising concealed flush wc, pedestal wash hand basin, localised wall tiling, extractor fan, radiator, wall mounted electric fuse board, ceramic tiled flooring.
Kitchen 12' 1" x 5' 11" (3.68m x 1.8m) Sealed unit double glazed window to front. A modern range of wall and base units with work surfaces over incorporating 1.5 bowl sink unit with side drainer, fitted aeg electric oven and four burner gas hob with stainless steel splash back and extractor hood above, aeg integrated and concealed fridge freezer and dishwasher, space and plumbing for washing machine, under cupboard lighting and feature LED high level and low level spot lighting, radiator with decorative cover, ceiling down lighters, ceramic tiled flooring.
Sitting/dining room 14' 4" x 13' 7" (4.37m x 4.14m) Sealed unit double glazed window and double doors overlooking and giving access to and from the garden. Built in deep under stairs storage cupboard, radiator, coved ceiling, fitted carpet.
First floor landing Built in airing cupboard housing the Boilermate hot water cylinder with shelving above, access to loft space, wall lights with feature LED blue colour lighting, coved ceiling, fitted carpet. Doors leading off to:-
master bedroom 11' 5" x 10' 9" (3.48m x 3.28m) Two sealed unit double glazed windows to front. Built in double wardrobe with shelving and hanging space, two radiators, coved ceiling, ceiling down lighters, fitted carpet.
Bedroom two 13' 6" x 8' 3" (4.11m x 2.51m) Two sealed unit double glazed windows to rear overlooking the garden. Two radiators, ceiling down lighters, fitted carpet.
Bathroom A modern white suite comprising concealed flush wc, wash hand basin set on work top with cupboard underneath, panelled bath with mixer tap shower attachment, heated towel rail, shaver point, extractor fan, ceiling down lights, fitted carpet.
Outside
to the front There is an immaculate established garden frontage with paved pathway leading to and from the entrance door.
To the rear A fully enclosed, low maintenance garden with paved patio area to the immediate rear ideal for seating and entertaining. The remainder of the garden is laid to lawn with partial brick wall with inset feature lighting and fence panels to its boundaries. There is also the bonus of a secure rear gate with keypad access to and from the garden and an electrical junction box in the garden which could enable an electrical connection to the garage if desired. N.B. The rear gate leads out to and from a pedestrian pathway which gives easy access to and from the garage en bloc.
Garage 20' 9" x 10' 0" (6.32m x 3.05m) Garage en bloc with sectional roller door to front.
Other information council tax band - D - £1,811.50 for the year 2019/20
service charge - £323 for the year 2018/19, this goes towards the maintenance of the private cul de sac.
Agents note - The vendors inform us there are connections in place for Sky TV Multiroom.
Property Location
Similar Properties
Terraced house For Sale Tunbridge Wells Terraced house For Sale TN2 Tunbridge Wells new homes for sale TN2 new homes for sale Flats for sale Tunbridge Wells Flats To Rent Tunbridge Wells Flats for sale TN2 Flats to Rent TN2 Tunbridge Wells estate agents TN2 estate agents



.png)











