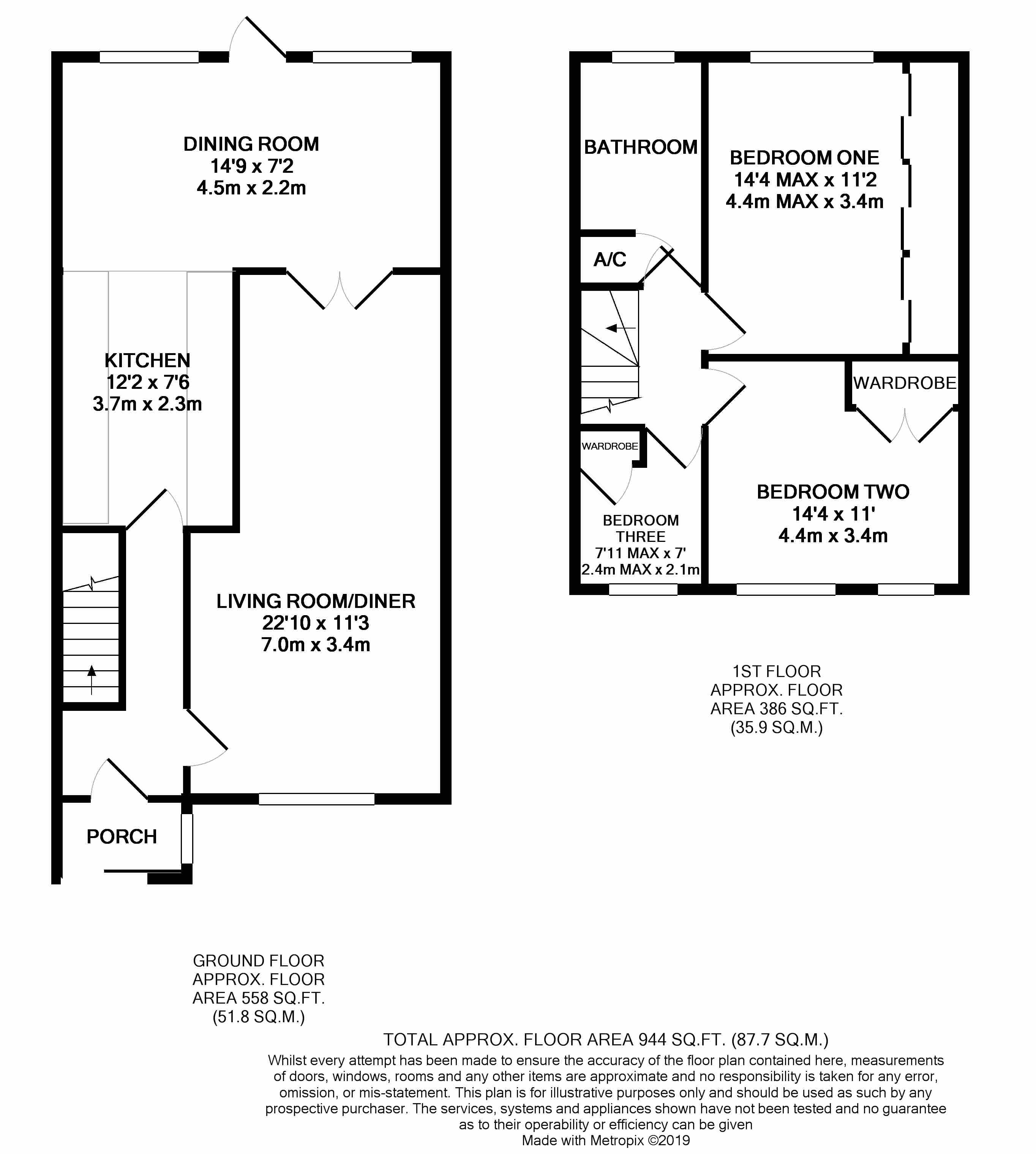3 Bedrooms Terraced house for sale in Thames Avenue, Swindon SN25 | £ 240,000
Overview
| Price: | £ 240,000 |
|---|---|
| Contract type: | For Sale |
| Type: | Terraced house |
| County: | Wiltshire |
| Town: | Swindon |
| Postcode: | SN25 |
| Address: | Thames Avenue, Swindon SN25 |
| Bathrooms: | 1 |
| Bedrooms: | 3 |
Property Description
We are delighted to bring to the market a well proportioned extended three bedroom family home that benefits from being situated in a cul-de-sac location within the sought after area of Greenmeadow, Swindon. The accommodation comprises: Entrance porch, hallway, large living room/diner, modern kitchen/dining room, three good-sized bedrooms with wardrobes to each room and modern bathroom suite. This property further benefits a garage and driveway and enclosed rear garden with side access.
Entrance porch Double glazed sliding doors to front and Upvc double glazed door leading into hallway.
Hallway Upvc double glazed door to front, under-stairs storage cupboard, laminate flooring and radiator.
Living room/diner 22' 10" x 11' 3" (6.96m x 3.43m) Upvc double glazed window to front, French doors through to kitchen/dining room, carpeted flooring and two radiators.
Kitchen 12' 2" x 7' 6" (3.71m x 2.29m) Range of modern wall and base units with worktops over, ceramic sink with 'Britta filter tap and Insinkerator', integral gas hob, electric oven and cooker hood over, integral dishwasher, space for double fridge-freezer and plumbing for machine and tumble dryer.
Dining room 14' 9" x 7' 2" (4.5m x 2.18m) Two Upvc double glazed windows to rear, Upvc double glazed door to rear, laminate flooring and radiator.
Landing Carpeted flooring and loft access.
Bedroom one 14' 4" max x 11' 2" (4.37m max x 3.4m) Upvc double glazed window to rear, fitted triple wardrobes with sliding doors, carpeted flooring and radiator.
Bedroom two 14' 4" x 11' (4.37m x 3.35m) Two Upvc double glazed windows to front, fitted wardrobe, carpeted flooring and radiator.
Bedroom three 7' 11" max x 7' (2.41m max x 2.13m) Upvc double glazed window to front, built in wardrobe, carpeted flooring and radiator.
Bathroom Obscured Upvc double glazed window to rear, bath with shower over and tiled splashbacks, low level WC, pedestal handwash basin, heated towel rail and airing cupboard housing combi-boiler.
Garden Spacious and enclosed rear garden that benefits from being mainly laid to lawn and further benefits a large patio area, secured gated side access to the front and rear access to the garage.
Garage and driveway Double doors to the front of the garage with integral door to the rear garden. Driveway parking to the front of the garage which offers off-road parking.
Property Location
Similar Properties
Terraced house For Sale Swindon Terraced house For Sale SN25 Swindon new homes for sale SN25 new homes for sale Flats for sale Swindon Flats To Rent Swindon Flats for sale SN25 Flats to Rent SN25 Swindon estate agents SN25 estate agents



.png)











