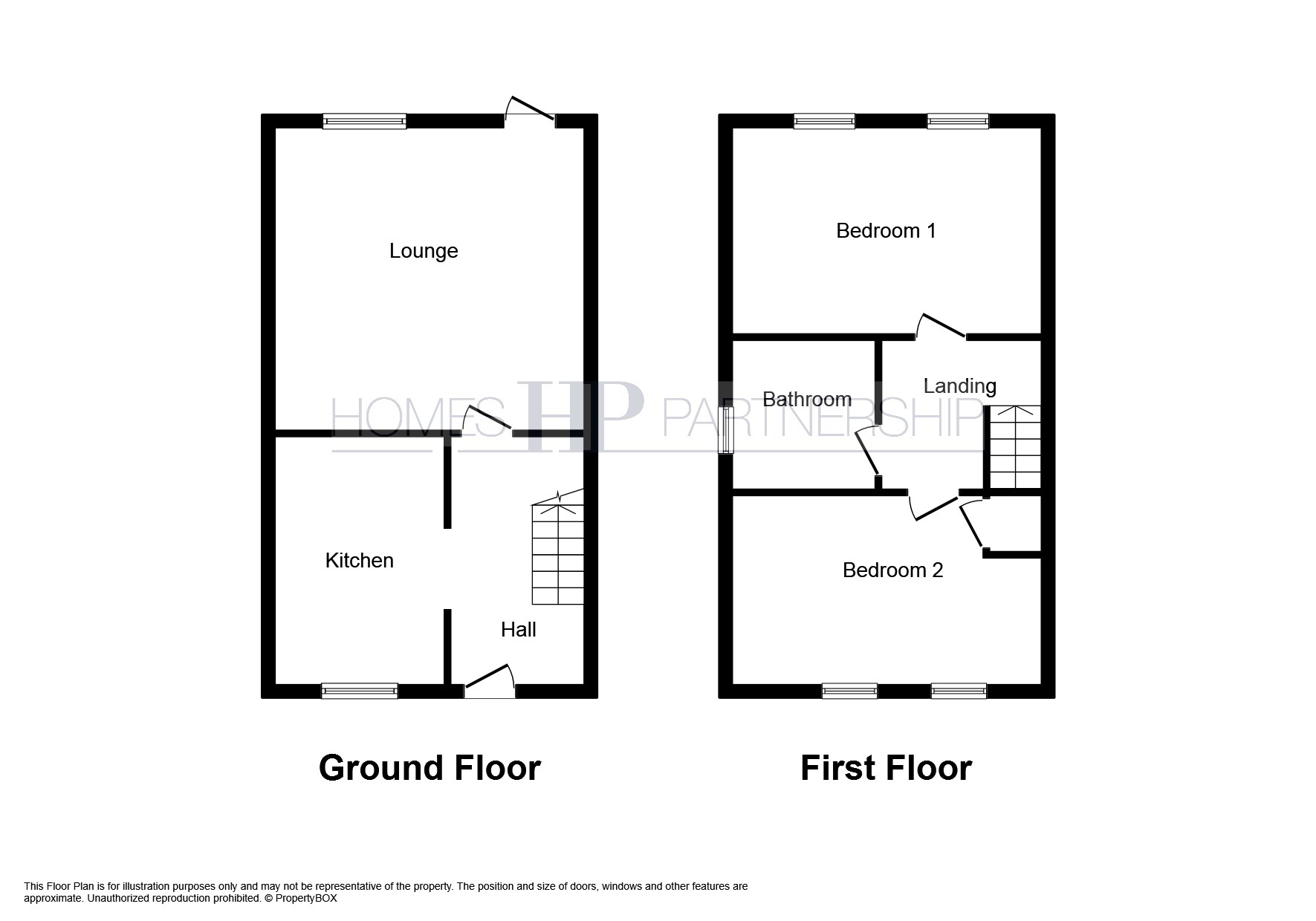2 Bedrooms Terraced house for sale in The Acorns, Pease Pottage, Crawley RH11 | £ 250,000
Overview
| Price: | £ 250,000 |
|---|---|
| Contract type: | For Sale |
| Type: | Terraced house |
| County: | West Sussex |
| Town: | Crawley |
| Postcode: | RH11 |
| Address: | The Acorns, Pease Pottage, Crawley RH11 |
| Bathrooms: | 1 |
| Bedrooms: | 2 |
Property Description
Homes Partnership is delighted to offer for sale with no onward chain this two bedroom terraced house located in the residential neighbourhood of Broadfield. The property is well presented by the current owner and the ground floor comprises an entrance hall, lounge with a door opening to the rear garden and a fitted kitchen to the front. On the first floor there are two double bedrooms and a refitted bathroom. The property benefits from double glazing throughout and Hive central heating system. Outside the front garden is laid to lawn and the rear garden has patio, lawn and gated rear access leading to the parking area where there are two allocated parking spaces. Conveniently located for the A23 / M23 providing access to both London and the South coast, this would be a great first time home and we would urge an early viewing before this gets snapped up!
Canopy porch Double glazed front door opening to:
Entrance hall Stairs to the first floor. Under stair cupboard. Hive central heating thermostat. Radiator. Laminate flooring. Arch to kitchen. Door to:
Lounge 13' 2" x 11' 11" (4.01m x 3.63m) approximate. Double glazed window and door opening to the rear garden. Sky television point. Two radiators.
Kitchen 10' 2" x 5' 10" (3.1m x 1.78m) approximate. Fitted with a range of wall and base level units incorporating a single bowl, single drainer stainless steel sink unit with mixer tap. Space for fridge / freezer, washing machine and cooker. Boiler. Vinyl flooring. Double glazed window to the front.
Landing Stairs from the entrance hall. Hatch to boarded loft space with ladder and light. Doors to both bedrooms and bathroom.
Bedroom one 9' 10" x 8' 10" (3m x 2.69m) approximate excluding wardrobes. Two double glazed windows overlooking the rear garden. Radiator. Triple fitted wardrobes with sliding doors.
Bedroom two 11' 11" maximum x 7' 6" (3.63m x 2.29m) approximate. Two double glazed windows to the front. Radiator. Airing cupboard with shelving housing hot water tank.
Bathroom Refitted with a white suite comprising a panelled bath with mixer tap, shower attachment and electric shower over, wall mounted wash hand basin with vanity cupboard below and a low level WC. Heated towel rail. Extractor fan. Vinyl flooring.
Outside
front garden Laid to lawn with path to front door.
Rear garden Paved patio area adjacent to the property, the remainder being laid to lawn. Timber garden shed. Enclosed by fence with gated rear access.
Allocated parking There are two allocated parking spaces to the rear of the property.
Useful information
mains services Gas / Electric / Water / Drainage
media available Sky / Telephone / Terrestrial
information for investors Anticipated rental value £1050
Anticipated gross yield 5.04%
area information The property is situated in the neighbourhood of Broadfield with amenities including a parade of shops catering for many daily requirements, health centre, schooling and bus services linking the neighbourhood to Crawley town centre with its comprehensive range of shops. Access to the A264 and A23 / M23 is convenient and provides ready access to neighbouring towns together with Gatwick Airport and Manor Royal industrial estate. Buchan Park, Tilgate Park and the K2 Leisure Centre are roughly equidistant.
Property Location
Similar Properties
Terraced house For Sale Crawley Terraced house For Sale RH11 Crawley new homes for sale RH11 new homes for sale Flats for sale Crawley Flats To Rent Crawley Flats for sale RH11 Flats to Rent RH11 Crawley estate agents RH11 estate agents



.png)











