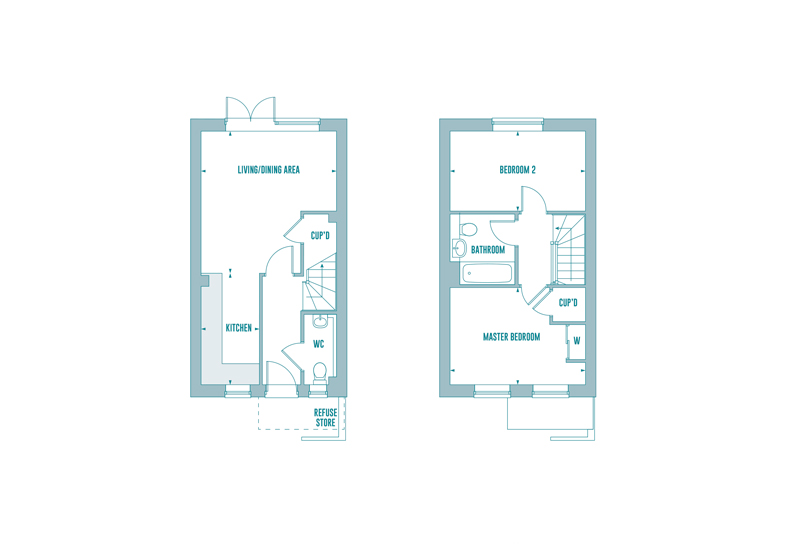2 Bedrooms Terraced house for sale in The Allward At Atelier, Keaton Way, Off Commonside Road, Harlow, Essex CM18 | £ 338,000
Overview
| Price: | £ 338,000 |
|---|---|
| Contract type: | For Sale |
| Type: | Terraced house |
| County: | Essex |
| Town: | Harlow |
| Postcode: | CM18 |
| Address: | The Allward At Atelier, Keaton Way, Off Commonside Road, Harlow, Essex CM18 |
| Bathrooms: | 1 |
| Bedrooms: | 2 |
Property Description
This 704 sq ft house features an open plan living/ dining area, a fully integrated kitchen and two double bedrooms, the master with fitted wardrobes. This home has two allocated parking spaces and is available with Help to Buy. Enquire Now.
Atelier features stylish 2,3 & 4 bedroom houses with allocated parking and Help to Buy available!*
Be in London in just 31 minutes!
Atelier occupies a prime position in Harlow just off the M11 with excellent transport and education facilities within easy reach and the M25 nearby.
View one of our show homes today.
Specification:
Kitchen
• Contemporary fitted kitchen with handleless base units and tall units and contrasting laminated worktops with upstand
• Stainless steel one and a half bowl sink with chrome mixer tap and drainer
• Integrated combi electric oven and microwave to coach house and 2 bedroom houses
• Integrated double electric oven and separate integrated microwave to 3 & 4 bedroom houses
• Electric ceramic hob with glass splashback
• Integrated recirculating extractor hood
• Fully integrated A rated fridge/freezer and dishwasher
• Washer/dryer (location depends on house type, please ask Sales Consultant for more details)
• Ceramic floor tiling, Amtico flooring to the coach house
• Downlighters to ceilings
Central Heating
• Radiators with thermostatic valves
Bathroom and en-site
• White sanitaryware with contemporary chrome accessories
• Feature shelf, bath panel, counter top and mirror fronted cabinets in driftwood
• White back to wall soft close WC with concealed dual-flush cistern
• Chrome shower mixer tap
• Silver and clear glass bath screen
• White semi-recessed basin with chrome mixer tap
• Porcelain tiled flooring with ceramic wall tiles full height around bath/shower
• Thermostatic shower mixer with shower tray and shower screen (en suites only)
• Shaver point
• White recessed downlighters
Cloakroom
• Chrome heated towel radiator
• White pedestal basin with chrome mixer tap
• White WC with dual-flush cistern
• Ceramic wall tiles
• Porcelain tiled floor
Decoration
• Carpet fitted to hallway, living room and bedrooms
• Ceramic floor tiling in kitchen, porcelain floor tiling in cloakroom, bathroom and en suite
• Amtico flooring in kitchen and living areas (coach house only)
• Smooth finish ceilings painted with white emulsion
• Walls painted in neutral matt emulsion to all areas except kitchen/bathroom where vinyl silk emulsion will be used
• Skirtings and architraves painted satin white windows, doors & woodwork
• UPVC windows
• Secured by Design front entrance door
• Internal doors satin painted with brushed chrome ironmongery
Electrical
• Power points and electrical fittings convenientlypositioned throughout
• TV and Sky Q+ points provided in living room and master bedroom
• TV points to all other bedrooms
• BT points provided to living room and master bedroom
• Pendant lighting to hall, living room and bedrooms
• Downlighters to all other rooms
• Electric Velux roof lights to 4 bed houses
• Smoke detectors mains operated with battery backup
Master Bedroom
• Fitted wardrobe
Exterior
• Front and rear external lights (rear controlled by sensor)
• Outside tap provided to rear garden
• Parking space(s) provided, please ask Sales Consultant for more details
• Rear garden with patio area and remainder laid to lawn (where applicable)
Countryside reserves the right to amend specifications as necessary. Photography may depict showhome from a previous Countryside development, the specification may therefore vary from that shown. Please ask a Sales Consultant for plot specific details.
*5% deposit through Help to Buy Scheme. Terms and conditions apply, selected plots only and subject to eligibility.
*journey times taken from Bing Maps, Tube Map and
Property Location
Similar Properties
Terraced house For Sale Harlow Terraced house For Sale CM18 Harlow new homes for sale CM18 new homes for sale Flats for sale Harlow Flats To Rent Harlow Flats for sale CM18 Flats to Rent CM18 Harlow estate agents CM18 estate agents



.png)











