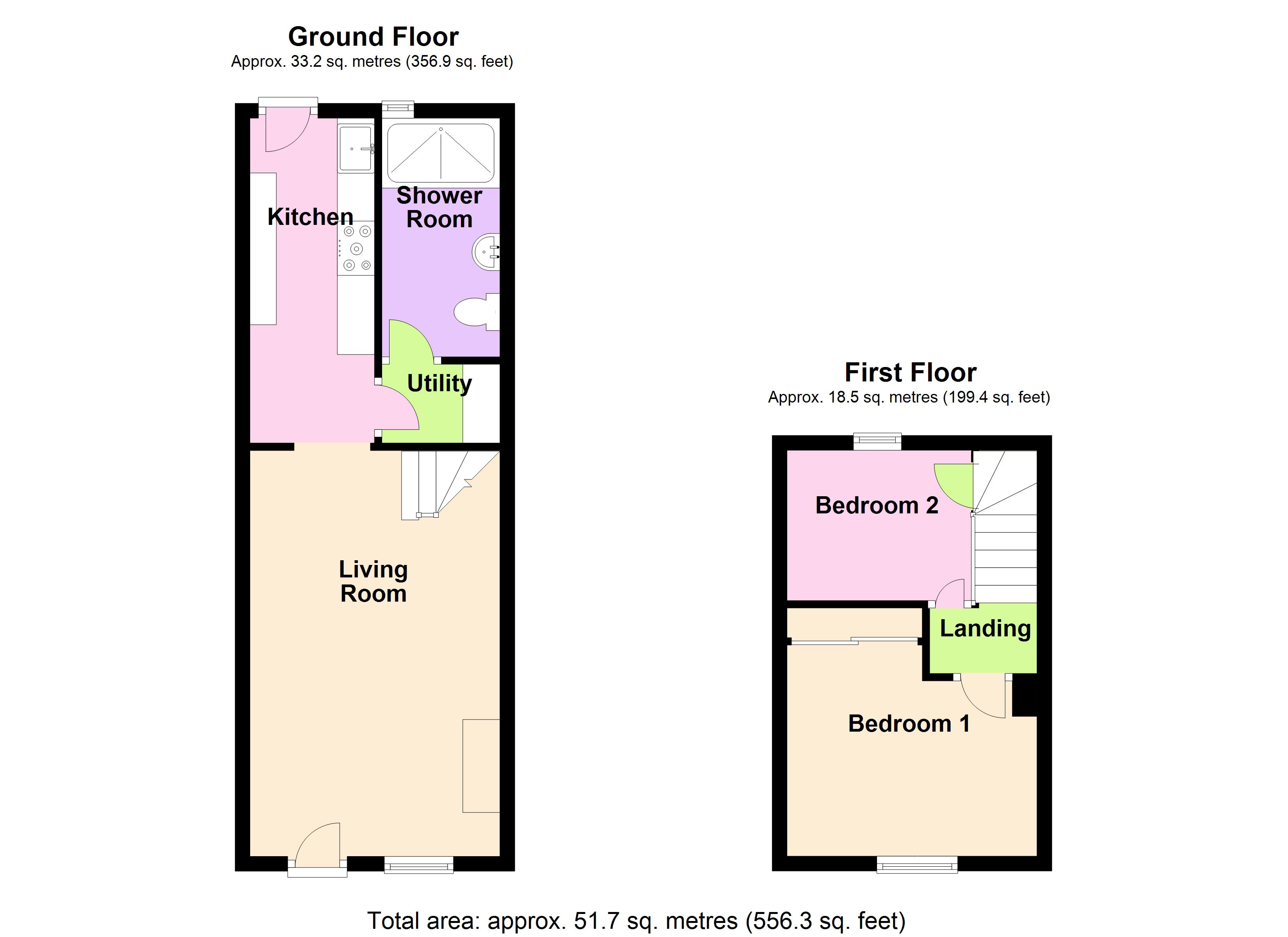2 Bedrooms Terraced house for sale in The Back, Potten End, Berkhamsted, Hertfordshire, Berkhamsted, Hertfordshire HP4 | £ 439,950
Overview
| Price: | £ 439,950 |
|---|---|
| Contract type: | For Sale |
| Type: | Terraced house |
| County: | Hertfordshire |
| Town: | Berkhamsted |
| Postcode: | HP4 |
| Address: | The Back, Potten End, Berkhamsted, Hertfordshire, Berkhamsted, Hertfordshire HP4 |
| Bathrooms: | 1 |
| Bedrooms: | 2 |
Property Description
Overview
House Network Ltd are pleased to offer to the market this well presented and characterful two bedroom mid terraced home in the sought after location of Berkhampsted, Hertfordshire.
The accommodation comprises; Entrance door leading to an open plan living dining room with characterful features and stairs to the first floor, open plan to a refitted kitchen with fitted appliances, a utility room and a downstairs shower room with fitted suite. Stairs rise to the first floor offering two bedrooms (bedroom one with fitted wardrobe). To the front is a landscaped garden planted with various shrubs and trees. To the rear is a garden laid with paving and offering a timber storage building and access to a single parking space with views over farmland. We recommend early viewing to avoid disappointment.
The property sits close to a range of local amenities including shops and restaurants and is well situated for main commuter routes including railway services being approximately 1.8 miles from Berkhamspted Railway Station. Local schooling is close by being approximately miles from Potten End CofE Primary School.
The property measures approximately 556 sq ft.
Viewings via House Network.
Living Room 17'11 x 11'1 (5.46m x 3.37m)
Double glazed window to front, decorative electric fireplace, two radiators, fitted carpet, carpeted stairs to first floor landing, part glazed door to front, open plan.
Kitchen 14'4 x 5'6 (4.37m x 1.68m)
Fitted with a matching range of base and eye level units with worktop space over, stainless steel sink unit, under-unit lights, built-in fridge, freezer and slimline dishwasher, fitted electric fan assisted oven, built-in five ring gas hob, built-in microwave, radiator, laminate flooring, part glazed door to rear.
Utility 3'6 x 5'3 (1.06m x 1.59m)
Base and eye level units with worktop space over, space for automatic washing machine.
Shower Room
Fitted with three piece suite comprising tiled shower area with fitted shower and glass screen, wash hand basin, close coupled WC and heated towel rail tiled splashbacks, obscure double glazed window to rear, laminate flooring.
Bedroom 1 10'11 x 11'0 (3.34m x 3.35m)
Double glazed window to front, wardrobe, radiator, fitted carpet, sliding door.
Bedroom 2 6'7 x 8'6 (2.01m x 2.58m)
Double glazed window to rear, radiator, fitted carpet.
Landing
Boiler cupboard, housing wall mounted gas boiler serving heating system and domestic hot water, fitted carpet, access to loft area, door.
Outside
Front
Established front garden, driveway to the rear.
Rear
Private rear garden.
Property Location
Similar Properties
Terraced house For Sale Berkhamsted Terraced house For Sale HP4 Berkhamsted new homes for sale HP4 new homes for sale Flats for sale Berkhamsted Flats To Rent Berkhamsted Flats for sale HP4 Flats to Rent HP4 Berkhamsted estate agents HP4 estate agents



.png)

