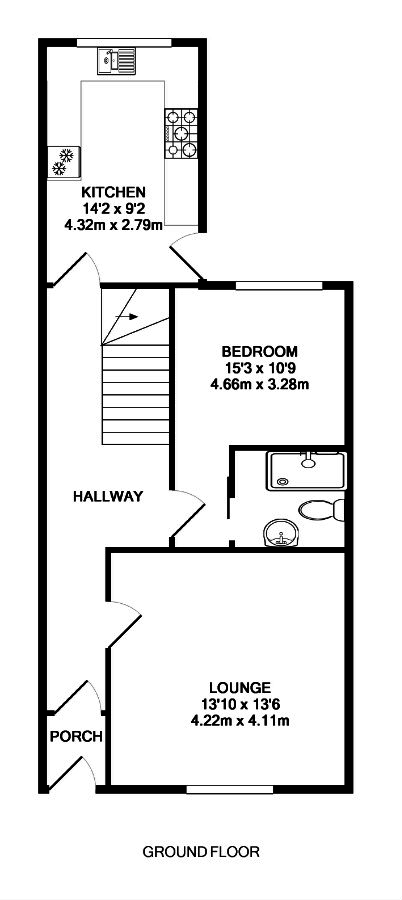3 Bedrooms Terraced house for sale in The Beeches, Armadale EH48 | £ 148,000
Overview
| Price: | £ 148,000 |
|---|---|
| Contract type: | For Sale |
| Type: | Terraced house |
| County: | West Lothian |
| Town: | Bathgate |
| Postcode: | EH48 |
| Address: | The Beeches, Armadale EH48 |
| Bathrooms: | 2 |
| Bedrooms: | 3 |
Property Description
Property comprises: Entrance hall, lounge, dining kitchen, 3 bedrooms, master en suite, family bathroom and south facing rear garden.
The entrance porch offers hanging and storage for outerwear and continues into the inner hall which gives immediate access to the lounge, dining kitchen, living level bedroom with en suite and the carpeted stairs leading to the upper apartments. The floor is laid with wood effect laminate which continues into the lounge which overlooks the front aspect and boasts excellent proportions and modern décor.
The dining kitchen is laid with ceramic floor tiles and fitted with an excellent range of stylish base and wall mounted units with contrasting worktop and contemporary tiled splash back, integrated fridge/freezer and stove with multi ring gas hob, grill and double oven, with two further appliance spaces.
On the ground floor there is a double bedroom over looking the rear aspect, which boasts extensive mirror fronted wardrobes and is finished with wood effect laminate flooring. The en suite is fitted with a white suite with double shower enclosure with wet wall paneling and mains fed shower and finished with vinyl flooring.
Two further bedrooms are located on the upper level, in addition to an extensive storage cupboard. The family bathroom has a velux window flooding the room with daylight, stylish wall and contrasting floor tiles and is fitted with a white suite with separate shower enclosure with mains fed shower.
Externally, there is off road parking to the front of the property and the south facing rear garden is tiered and completed with a mix of lawn, timber decking and a slabbed patio area.
Included in the sale are all fitted floor coverings, window blinds, integrated kitchen appliances, kitchen stove, mirror fronted wardrobes and the garden shed.
Lounge 13' 10" x 13' 6" (4.22m x 4.11m)
dining kitchen 14' 2" x 9' 2" (4.32m x 2.79m)
bedroom one 15' 10 awp" x 10' 9" (4.83m x 3.28m)
en suite 6' 10" x 5' 11" (2.08m x 1.8m)
bedroom 10' 9" x 9' 5 awp" (3.28m x 2.87m)
bedroom 10' 9 awp" x 8' 5" (3.28m x 2.57m)
bathroom 10' 2" x 6' 1" (3.1m x 1.85m)
Property Location
Similar Properties
Terraced house For Sale Bathgate Terraced house For Sale EH48 Bathgate new homes for sale EH48 new homes for sale Flats for sale Bathgate Flats To Rent Bathgate Flats for sale EH48 Flats to Rent EH48 Bathgate estate agents EH48 estate agents



.png)











