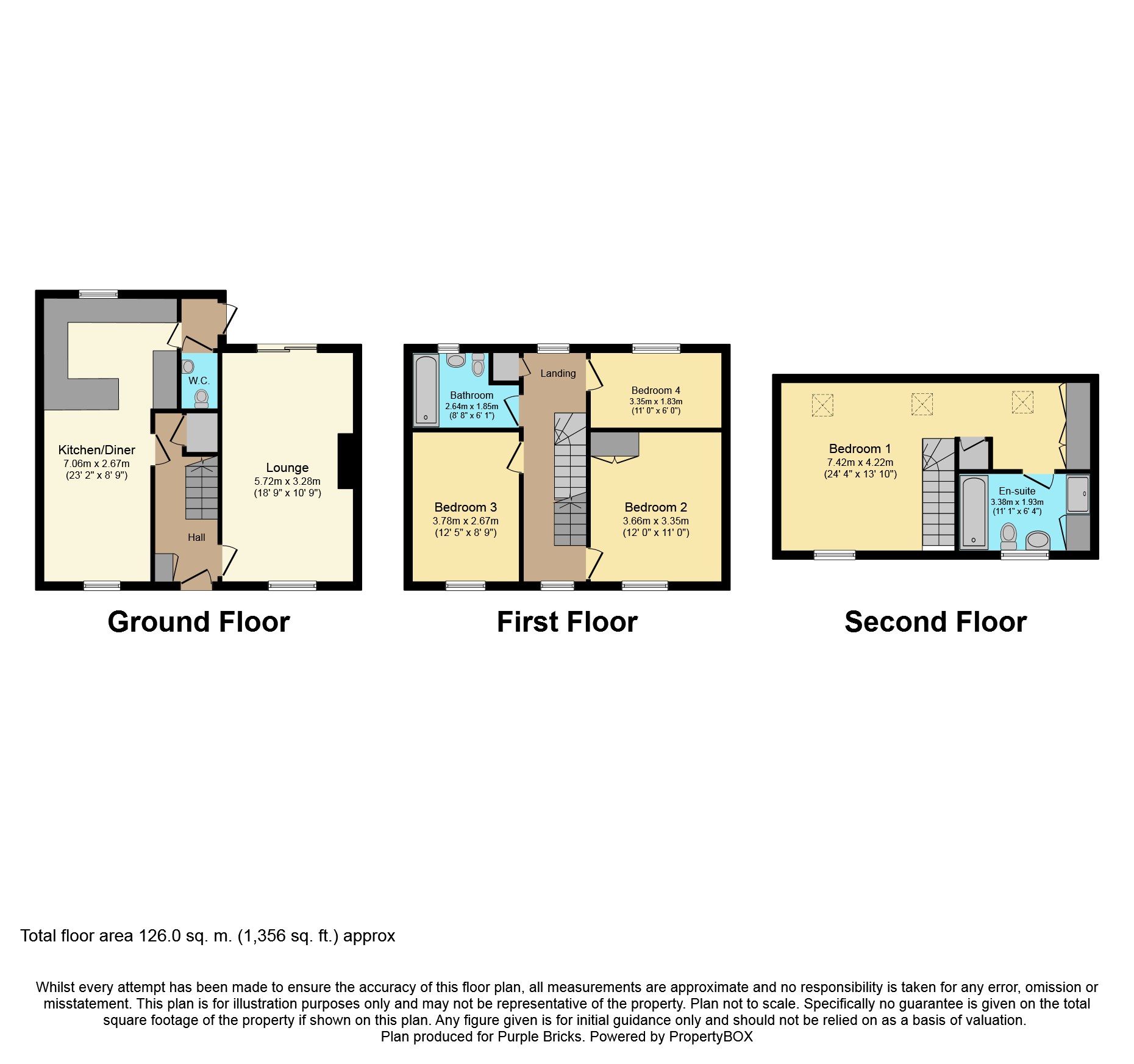4 Bedrooms Terraced house for sale in The Bramleys, Portishead BS20 | £ 425,000
Overview
| Price: | £ 425,000 |
|---|---|
| Contract type: | For Sale |
| Type: | Terraced house |
| County: | Bristol |
| Town: | Bristol |
| Postcode: | BS20 |
| Address: | The Bramleys, Portishead BS20 |
| Bathrooms: | 1 |
| Bedrooms: | 4 |
Property Description
Open House Sunday the 23nd June 10:00am-11:00am ( Booking Required )
Located in a tucked away position in the heart of the Vale is this spacious three storey family home with an open aspect across a communal green. The home offers a hi spec modern kitchen diner with integral Bosch appliances, lounge and downstairs wc. To the first floor three spacious bedrooms and a re-fitted modern family bathroom. The master bedroom occupies the entire top floor with a spacious bedroom, fitted wardrobes and a stunning en-suite with free standing bath and separate double shower. To the outside a good size family rear garden and single garage with parking in front. No onward chain
Entrance Hallway
Front door to entrance hallway, doors leading to kitchen diner, lounge, under stairs storage and additional storage cupboard, radiator, stairs leading to the first floor.
Lounge
10'09" x 18'09"
A spacious lounge offering a dual aspect with double glazed window to front aspect, double glazed sliding doors to rear garden, radiator, feature fire place with inset gas fire, stone hearth and wooden surround.
Kitchen/Diner
8'03" x 23'02"
A beautifully appointed kitchen with a range of matt wall and base units with quartz work surface over and matching splash backs, inset stainless steel sink with mixer tap over, a range of Bosch integral appliances with combination oven and additional single oven, fridge/freezer, washing machine and dishwasher, induction hob with extractor over and glass splash back, dual aspect with double glazed windows to the front and rear, contemporary radiator, door to rear porch, wood effect floor coverings.
Rear Porch
Door leading out to the rear garden, door to cloakroom and radiator.
Cloak Room
A re-fitted modern suite comprising of a low flush WC, hand wash basin unit and radiator.
First Floor Landing
Doors leading to bedrooms two, three, four, family bathroom and storage cupboard. Dual aspect double glazed windows to the front and rear, radiator and stairs leading up to the second floor
Bedroom Two
11'00" x 12'00"
A spacious bedroom with double glazed window to front aspect over looking communal green, radiator and fitted wardrobes
Bedroom Three
8'09" x 12'05"
Double glazed window to front aspect with views over the communal green and radiator
Bedroom Four
6'00" x 11'00"
Double glazed window to rear aspect and radiator
Family Bathroom
A re-fitted modern three piece suite comprising of a panel bath with shower over, low flush wc, pedestal hand wash basin, tile splash backs, double glazed obscure window to rear aspect and radiator.
Second Floor Landing
Door leading to master bedroom
Master Bedroom
13'10" x 24'04" max
A spacious master bedroom offering a double glazed window to the front aspect with views over the communal green, Velux windows to rear aspect, a range of fitted wardrobes, radiator and door to en-suite.
En-Suite
A stunning en-suite with free standing bath and recessed wall mounted tap, double shower cubicle, vanity unit with inset hand wash basin and low flush WC with concealed cistern, double glazed obscure window to front aspect, tile splash backs, heated towel rail and storage cupboard.
Rear Garden
A well maintained rear garden mainly laid to lawn, patio area, a range of mature fruit trees and shrubs, outside tap, gate giving access towards garage and parking area, fully enclosed with wooden panel fencing.
Front Garden
Mainly laid to lawn with a path leading to front door, mature shrubs and high hedge boarder
Property Location
Similar Properties
Terraced house For Sale Bristol Terraced house For Sale BS20 Bristol new homes for sale BS20 new homes for sale Flats for sale Bristol Flats To Rent Bristol Flats for sale BS20 Flats to Rent BS20 Bristol estate agents BS20 estate agents



.png)











