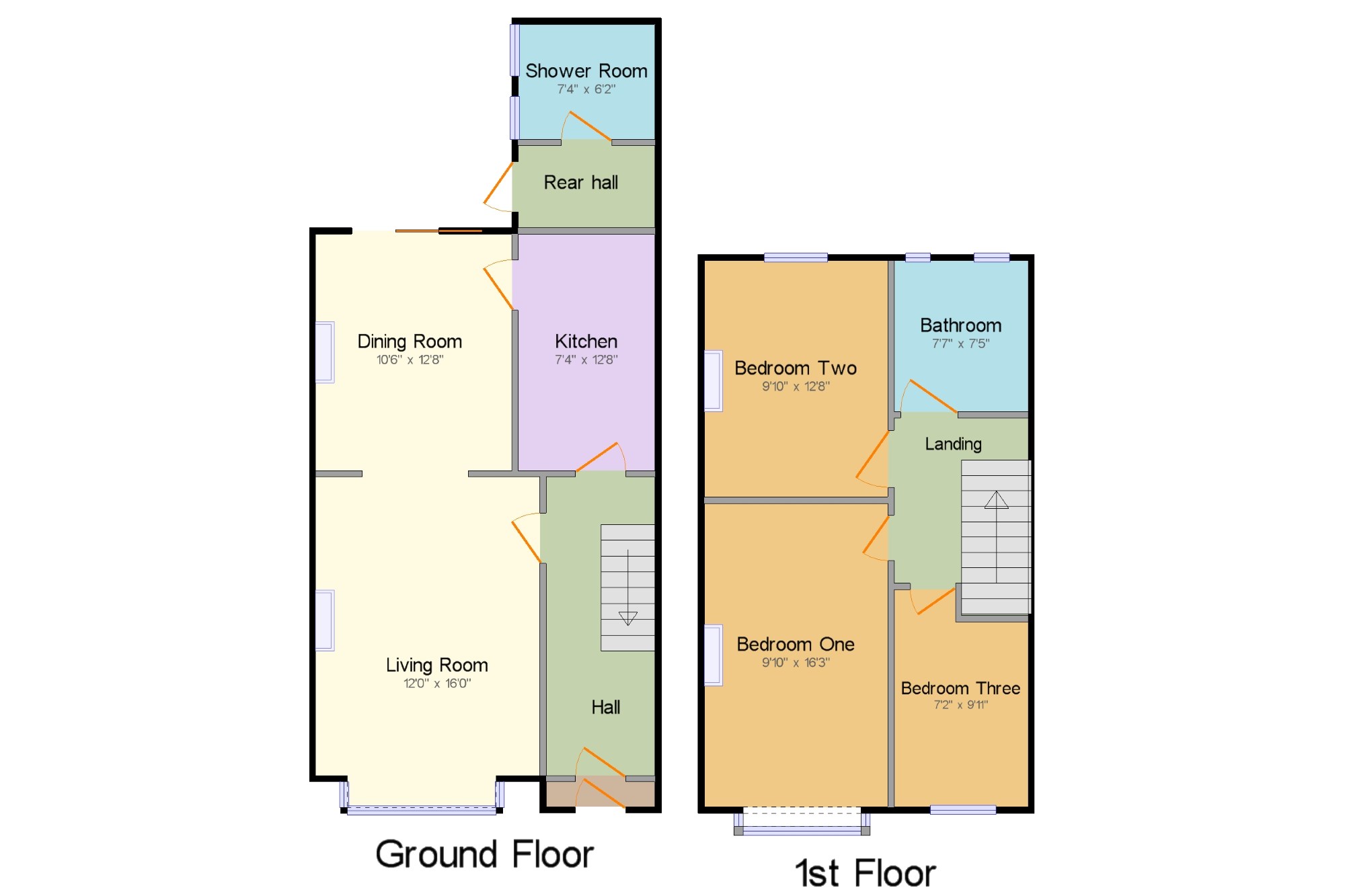3 Bedrooms Terraced house for sale in The Crescent, Corwen, Denbighshire LL21 | £ 150,000
Overview
| Price: | £ 150,000 |
|---|---|
| Contract type: | For Sale |
| Type: | Terraced house |
| County: | Denbighshire |
| Town: | Corwen |
| Postcode: | LL21 |
| Address: | The Crescent, Corwen, Denbighshire LL21 |
| Bathrooms: | 2 |
| Bedrooms: | 3 |
Property Description
Being sold with no onward chain this extended mid terrace property offers views towards Corwen, the Upper Dee Valley and open countryside. In brief the accommodation affords Entrance porch, inner hall, living room dining room, kitchen, rear hall/ utility area, and new downstairs shower room. To the first floor there is a landing area with doors off to three bedrooms and family bathroom. To the rear of there property is a terraced garden with summer house and to the front there is a rockery style garden with patio area and steps up to the entrance. There is also an additional parcel of land which is currently lawned, but would be ideal for vegetable plot, parking area or for a garage to be built with necessary consents being obtained.
No chain
Extended accommodation
Three bedrooms
Bathroom and shower room
Living room and dining room
Beautiful views
Front porch x . The property is approached through gated access and steps leading up to front porch, with glazed door into;
Hall x . Staircase with pine spindles leading to first floor, wood flooring, panelled radiator, ceiling light and door into;
Living Room 12' x 16' (3.66m x 4.88m). With a deep square double glazed bay window taking advantage of the stunning views across the River Dee and being well lit this is a lovely room to sit and relax. Stone fireplace with raised hearth and recess to either side, wall lights, panelled radiator and wood flooring. Archway into;
Dining Room 10'6" x 12'8" (3.2m x 3.86m). Another well lit room with double sliding doors onto the rear garden, exposed brick wall and feature fire place set on raised hearth, panelled radiator, ceiling light, wood flooring, and concealed wall mounted gas fired boiler.
Kitchen 7'4" x 12'8" (2.24m x 3.86m). A modern fitted kitchen with wall and base units and roll top work surfaces, inset sink and drainer, void for cooker, void and plumbing for washing machine and dishwasher, part tiled walls, double glazed window, ceiling light and door into rear hall.
Rear hall x . Part vaulted ceiling with velux windows and double glazed door to the rear garden. Door into;
Shower Room 7'4" x 6'2" (2.24m x 1.88m). A modernised wet room made for ease with shower area, wash hand basin, low level WC, extractor fan, part tiled walls, double glazed window to the rear and panel radiator.
Landing x . With wooden effect laminate flooring, skylight, and doors off to;
Bedroom One 9'10" x 16'3" (3m x 4.95m). Master bedroom with double glazed square bay window to the front aspect with stunning views towards the open countryside and beyond. Wood effect laminate flooring, panelled radiator and ceiling light.
Bedroom Two 9'10" x 12'8" (3m x 3.86m). Double room with double glazed windows overlooking the rear garden, ceiling light, radiator and wood flooring.
Bedroom Three 7'2" x 9'11" (2.18m x 3.02m). Double glazed windows to the front aspect with pleasing views toward the River Dee and open countryside. Wood effect laminate flooring, ceiling light and radiator.
Bathroom x . Three piece suite comprising of low level WC, pedestal wash hand basin, panelled bath will tiled surround and shower over. Laminate wood effect flooring, part tiled walls, ceiling light, built in storage cupboard, radiator and two windows to the rear elevation.
External x . To the front of the property there is gated access with steps leading up to the outer porch. Slab patio area to take advantage of the views and hedged and tree border. To the rear you step out on to the patio area where there is a gate which gives access over the neighbours garden if required, and steps leading up to the tiered garden. There is a decked area with pitched roof over cover the hot tub which will be included, an adjoining decked area with summer house and storage shed. There is also a rear gate at the top of the garden giving easy access on to the road. To the lower end of the cul-de-sac there is a separate parcel of land which comes with this property ideal for parking area, vegetable plot or with necessary consent would be ideal for a garage or workshop.
Property Location
Similar Properties
Terraced house For Sale Corwen Terraced house For Sale LL21 Corwen new homes for sale LL21 new homes for sale Flats for sale Corwen Flats To Rent Corwen Flats for sale LL21 Flats to Rent LL21 Corwen estate agents LL21 estate agents



.png)


