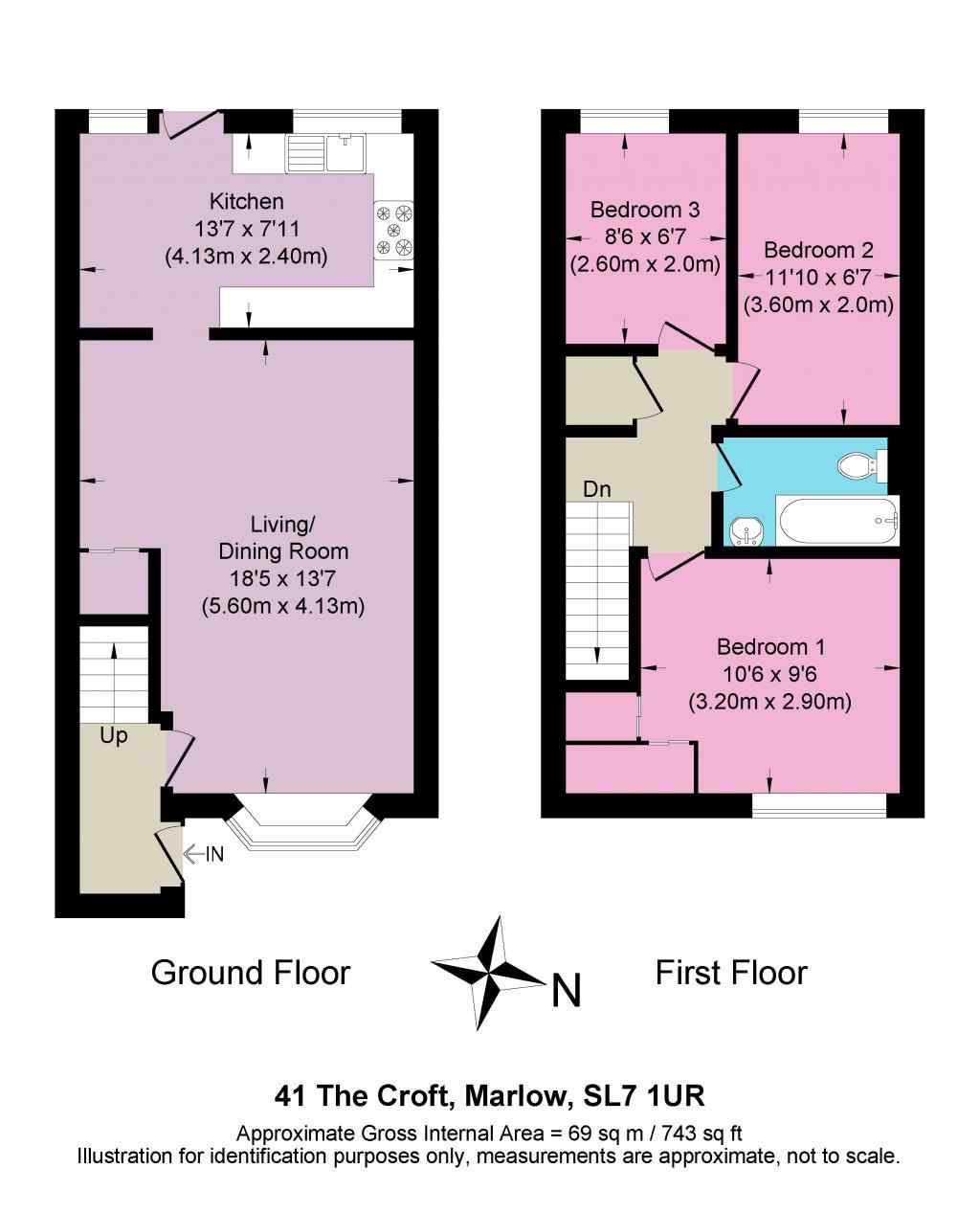3 Bedrooms Terraced house for sale in The Croft, Marlow SL7 | £ 375,000
Overview
| Price: | £ 375,000 |
|---|---|
| Contract type: | For Sale |
| Type: | Terraced house |
| County: | Buckinghamshire |
| Town: | Marlow |
| Postcode: | SL7 |
| Address: | The Croft, Marlow SL7 |
| Bathrooms: | 2 |
| Bedrooms: | 3 |
Property Description
A perfect opportunity for a first time buyer or growing family. This home provides practical and well-proportioned accommodation - offering an open plan Living & Dining Area, Kitchen, three Bedrooms, Family Bathroom, Off-Street Parking, Garage, Front Garden and a delightful Private Rear Garden.
This home is presented to a high standard and is located a stone's throw from highly rated primary and secondary schools. The picturesque Marlow Town Centre is a short walk - where you'll enjoy an abundance of bars, cafes, restaurants, boutiques and recreational facilities to suit the family. The well known Higginson Park is within easy access - offering regular high profile events such as Tom Kerridge's 'Pub In The Park' and stunning riverside walks with plenty of charming picnic spots and play areas for kids. With access to train links into Maidenhead and Paddington and the M4 and M40 motorway networks within easy reach, this is an ideal home for commuters.
It's evident that this home has been loved by its current owners, as you step into the well-presented Entrance Hallway and access the Living & Dining Room area - generous in size and tastefully decorated with a large bay window looking out to the Front Garden. For convenience, there is a large under-stairs storage area - providing plenty of space.
A door from the Dining Area leads to the modern and stylish Kitchen with its collection of wood effect and white gloss wall mounted units. There's an impressive Hotpoint Double Oven and 5 burner gas hob with extractor fan. Integrated Dishwasher and Fridge Freezer are on offer, plus Breakfast Bar - ideal for your family morning routine. French Double Doors provide access to the Rear Garden.
Upstairs presents three Bedrooms, two good size Doubles and a Single. The Master Bedroom is blessed with a clever built in storage wardrobe that offers a really generous amount of space. The Family Bathroom is presented beautifully with grey floor tiles and a fresh, contemporary suite - equipped with underfloor heating to add a delightful touch of luxury. You also have the convenience of another generous built-in cupboard on this floor.
The Rear Garden is a wonderfully private outdoor space with a good combination of Lawn and Patio Area with built-in brick bbq. There's also a single Garage available on the block next to the house.
Please take the time to study our 2D and 3D floor plans and browse our photographs - then secure your viewing now by visiting or calling .
Marlow is a charming, historic town set on the banks of the River Thames and surrounded by stunning countryside. Located within easy reach of the M40 (Junction 4) and M4 (Junction 8/9) - providing excellent links into Heathrow Airport, London and the West Country. There are Railway links into Maidenhead for an easy commute into Paddington - making Marlow the ideal family and commuter town.
This home includes:
- Entrance Hall
Entrance Hall connects to the Stairs and Living & Dining Room. - Living/Dining Room
5.6m x 4.13m (23.1 sqm) - 18' 4" x 13' 6" (248 sqft)
A well presented room, decorated with grey carpet, cream painted wall with a side feature wallpaper. A good size reception room with large bay window overlooking the Front Garden. - Kitchen
4.13m x 2.4m (9.9 sqm) - 13' 6" x 7' 10" (106 sqft)
A Stylish and contemporary Kitchen, well equipped with plenty of cupboard storage space and worktops. Integrated appliances on offer. Double Doors and a large window look out to the Private Rear Garden. - Bedroom (Double)
3.2m x 2.9m (9.2 sqm) - 10' 5" x 9' 6" (99 sqft)
The Master Bedroom overlooks the front of the house. A large and cleverly designed built in wardrobe is available. Decorated with beige carpet, cream painted walls and a side feature wallpaper. - Bedroom (Double)
3.6m x 2m (7.2 sqm) - 11' 9" x 6' 6" (77 sqft)
A Double Bedroom overlooking the rear of the house. Decorated with brown carpet, cream painted walls and a side feature wallpaper. - Bedroom (Single)
2.6m x 2m (5.2 sqm) - 8' 6" x 6' 6" (55 sqft)
A versatile single room, overlooking the rear of the house. Decorated with brown carpet, cream painted walls and side feature wallpaper. - Family Bathroom
1.43m x 2.18m (3.1 sqm) - 4' 8" x 7' 1" (33 sqft)
A fresh and contemporary suite, equipped with WC, Basin, Bath with Shower. Underfloor Heating has been fitted. - Garden
10.02m x 4.33m (43.3 sqm) - 32' 10" x 14' 2" (467 sqft)
The Rear Garden has a combination of grey patio tiles and lawned area, ideal for the entire family to enjoy. A built-in Brick bbq is available. - Garage
A single Garage is available in the block next to the house - perfect for your bikes and other outdoor equipment.
Please note, all dimensions are approximate / maximums and should not be relied upon for the purposes of floor coverings.
Additional Information:
Band D
Band C (69-80)
Marketed by EweMove Sales & Lettings (Marlow & Maidenhead) - Property Reference 23868
Property Location
Similar Properties
Terraced house For Sale Marlow Terraced house For Sale SL7 Marlow new homes for sale SL7 new homes for sale Flats for sale Marlow Flats To Rent Marlow Flats for sale SL7 Flats to Rent SL7 Marlow estate agents SL7 estate agents



.png)
