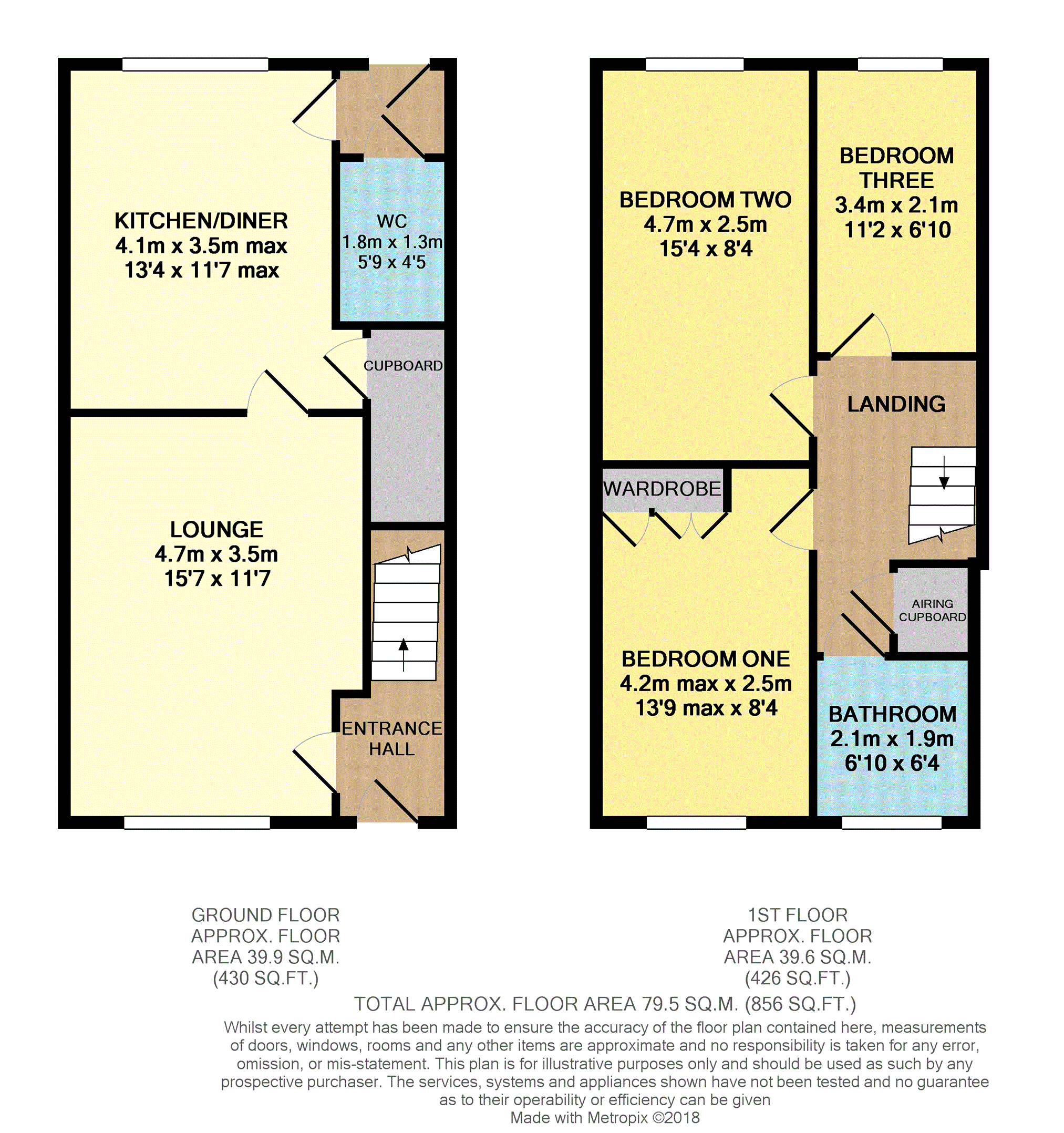3 Bedrooms Terraced house for sale in The Dingle, Doseley TF4 | £ 187,500
Overview
| Price: | £ 187,500 |
|---|---|
| Contract type: | For Sale |
| Type: | Terraced house |
| County: | Shropshire |
| Town: | Telford |
| Postcode: | TF4 |
| Address: | The Dingle, Doseley TF4 |
| Bathrooms: | 1 |
| Bedrooms: | 3 |
Property Description
David wilson built home
Quiet location
popular development
The property itself has a lounge, modern fitted kitchen and W.C to the ground floor with a modern bathroom and three bedrooms to the first floor, the main bedroom with fitted wardrobe, it is double glazed throughout and has gas fired radiator heating as well as the feature wall mounted fire in the lounge, there are two allocated parking spaces and in addition to this there are shared visitor spaces on the development and finally there is a low maintenance rear garden which has woods beyond. A great space to share those summer evenings.
Located in the desirable Doseley area of Telford known to local residents as "Falcons Rest" this David Wilson built property has been maintained in excellent order by the occupiers. The development is conveniently located for access to local amenities, transport links and schools and historically are popular and thus do not hang around in the marketplace.
Visit...Www.Purplebricks.Co.Uk
and book your viewing now!
Entrance Hall
Stairs to first floor, radiator, door into the lounge.
Lounge
15"7 x 11"7 max
Double glazed window to the front, wall mounted feature electric fire to remain, radiator, door into the kitchen diner.
Kitchen/Diner
13"4 x 11"7
Double glazed window to the rear, radiator, under stairs storage cupboard measuring 7"8 x 3"2 a great space, range of fitted wall and base level units with drawer units, integrated dishwasher, four ring gas hob with chimney over and oven under, plumbing for washing machine, space for fridge freezer, stainless steel sink with mixer tap, roll edged work surfaces, door into the rear lobby.
Rear Lobby
Double glazed door to the rear garden, radiator, door into the W.C.
W.C.
5"9 x 4"5
Extractor, radiator, low level W.C and pedestal hand wash basin with mixer tap.
Landing
Loft access with retractable ladder and part boarded floor giving ample storage space, airing cupboard, radiator, doors off to bedrooms and bathroom.
Bedroom One
13"9 max x 8"4
Double glazed window to the front, radiator, fitted wardrobe.
Bedroom Two
15"4 x 8"4
Double glazed window to the rear, radiator. Wall mounted tv point, usb sockets
Bedroom Three
11"2 x 6"10
Double glazed window to the rear, radiator.
Bathroom
6"10 x 6"4
Double glazed obscure window to the front, extractor, heated towel rail, shaver point, suite comprising low level W.C, pedestal hand wash basin with mixer tap, bath with mixer tap, tiled splash back, and having a rainfall style shower above with a second hand held shower head and a screen to remain.
Front Garden
Flower bed.
Rear Garden
Initial patio area with outside tap, remainder laid mainly to lawn with fenced borders and feature raised flower beds with additional seating, rear access gate which leads to the allocated parking.
Allocated Parking
Two allocated parking spaces.
Service Charges
The is an annual service charge for the development.
The last invoice annually was we understand £244.14.
Property Location
Similar Properties
Terraced house For Sale Telford Terraced house For Sale TF4 Telford new homes for sale TF4 new homes for sale Flats for sale Telford Flats To Rent Telford Flats for sale TF4 Flats to Rent TF4 Telford estate agents TF4 estate agents



.png)











