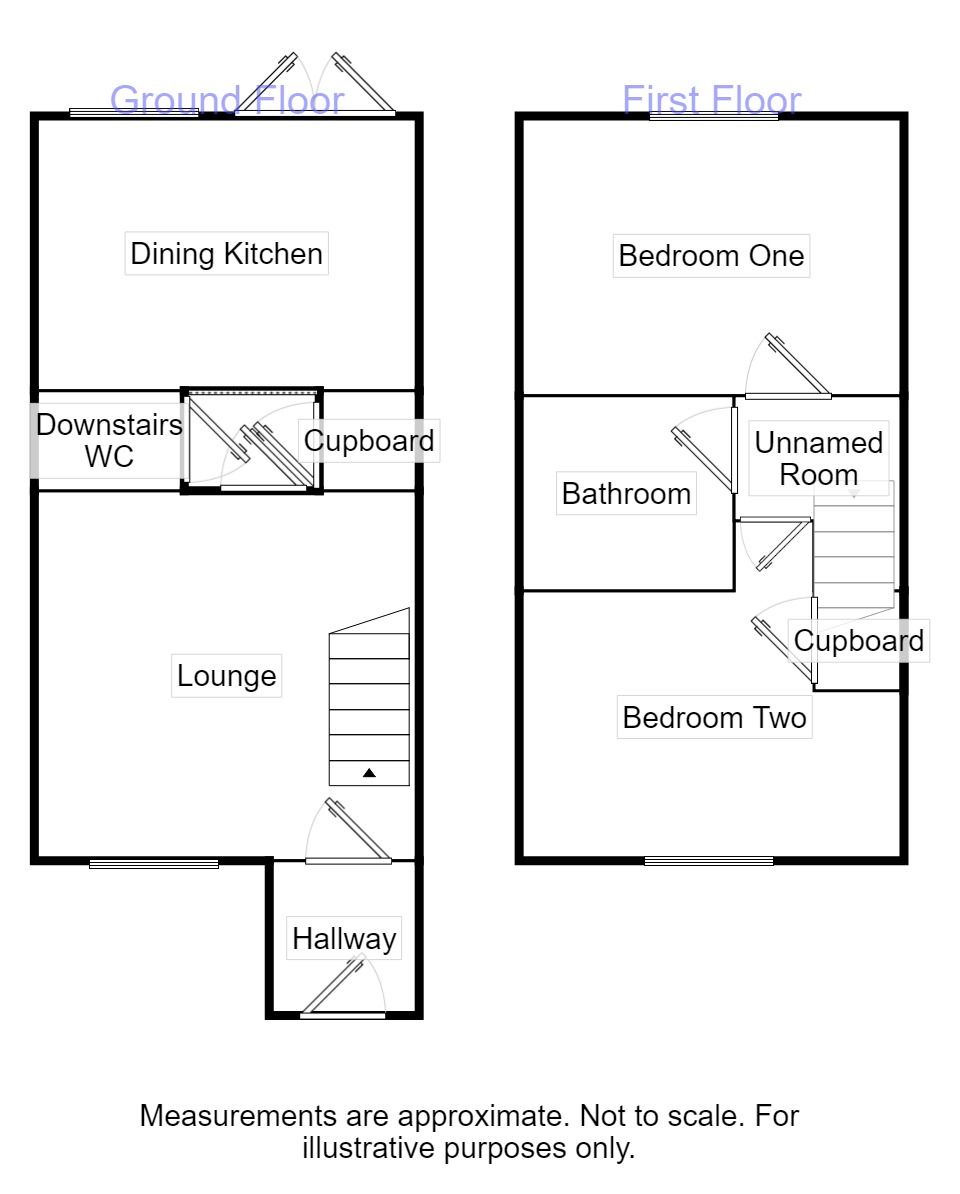2 Bedrooms Terraced house for sale in The Eston, Riverbank View, Littleton Road, Salford M7 | £ 149,995
Overview
| Price: | £ 149,995 |
|---|---|
| Contract type: | For Sale |
| Type: | Terraced house |
| County: | Greater Manchester |
| Town: | Salford |
| Postcode: | M7 |
| Address: | The Eston, Riverbank View, Littleton Road, Salford M7 |
| Bathrooms: | 2 |
| Bedrooms: | 2 |
Property Description
Brand new development close to manchester city centre**help to buy - own your own home with just 5% deposit**borrow up to 20% of the value of your home**
- The Eston -
This home is a stylish contemporary two bedroom home built to the highest standard, with its beautiful lounge entrance leading to each of its ground floor rooms, to the rear of the property you will find a spacious kitchen dining area over looking a generous size garden, which leaves the front of this chic home dedicated to the living area. Upstairs has two double bedrooms, completing the floor is a family bathroom and storage cupboard.
Riverbank View is situated along the River Irwell and is conveniently located for great access to Manchester City Centre, Salford Quays, Media City and surrounding Motorway Links accessed via the A580 and then onto the M60. The location is also ideal for train commuting with Salford Crescent Train station close by.
Please note that all sales particulars and images are for marketing and illustrative purposes only. Advertising images may include upgrades as home specifications can vary. EPC available on completion.
Entrance Vestibule
Lounge (3.71m x 3.84m)
UPVC double glazed window to the front aspect. Radiator.
Dining Kitchen (2.74m x 3.71m)
UPVC double glazed window to the rear aspect. UPVC double glazed french doors leading to the rear garden. Range of modern wall and base units with complimentary worksurfaces and tiled splashbacks, incorporating a stainless steel sink unit with mixer tap. Integrated cooker and hob with extractor over. Radiator.
Downstairs WC (1.02m x 1.50m)
Two piece suite comprising of low level WC and wash basin.
First Floor Landing
Bedroom 1 (2.72m x 3.71m)
UPVC double glazed window to the rear aspect. Radiator.
Bedroom 2 (2.72m x 3.71m)
UPVC double glazed window to the front aspect. Radiator.
Bathroom (1.70m x 2.16m)
Modern three piece suite comprising of low level WC, pedestal wash basin and bath with shower over. Radiator.
Exterior
Front driveway and fence enclosed rear garden.
Important note to purchasers:
We endeavour to make our sales particulars accurate and reliable, however, they do not constitute or form part of an offer or any contract and none is to be relied upon as statements of representation or fact. Any services, systems and appliances listed in this specification have not been tested by us and no guarantee as to their operating ability or efficiency is given. All measurements have been taken as a guide to prospective buyers only, and are not precise. Please be advised that some of the particulars may be awaiting vendor approval. If you require clarification or further information on any points, please contact us, especially if you are traveling some distance to view. Fixtures and fittings other than those mentioned are to be agreed with the seller.
/8
Property Location
Similar Properties
Terraced house For Sale Salford Terraced house For Sale M7 Salford new homes for sale M7 new homes for sale Flats for sale Salford Flats To Rent Salford Flats for sale M7 Flats to Rent M7 Salford estate agents M7 estate agents



.png)











