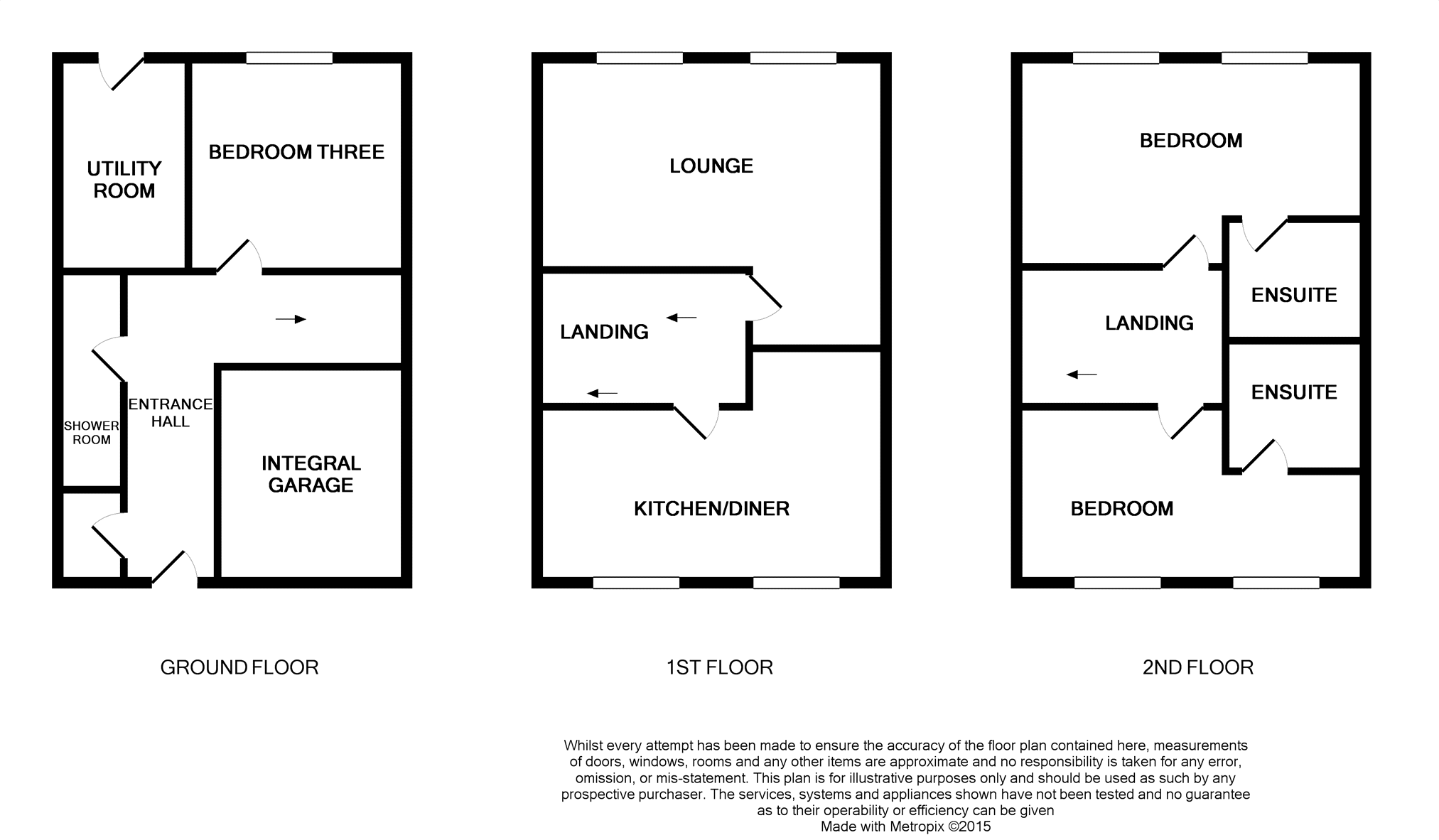3 Bedrooms Terraced house for sale in The Feathers, St. Helens WA10 | £ 159,000
Overview
| Price: | £ 159,000 |
|---|---|
| Contract type: | For Sale |
| Type: | Terraced house |
| County: | Merseyside |
| Town: | St. Helens |
| Postcode: | WA10 |
| Address: | The Feathers, St. Helens WA10 |
| Bathrooms: | 3 |
| Bedrooms: | 3 |
Property Description
Purple Bricks are delighted to offer for sale this impressive and stylishly appointed mid town house in the sought after Eccleston area of St. Helens. Offering well planned accommodation across three floors the property enjoys an open aspect to the rear and benefits from gardens to the front and rear, off road parking, integral garage, En-Suite to bedrooms one and two and a modern fitted kitchen. The property is situated within easy reach of local amenities and is in the catchment area for excellent primary and secondary schools.
Entrance Hall
With black porcelain tiled floor.
Cloak Room
Cloak Room
Shower Room
9'4'' X 2'10''
Fitted with a low suite W.C, wash hand basin and vanity unit, double shower cubicle with mains operated shower, heated chrome towel rail and tiled floor.
Utility Room
7'10'' X 5'7''
Fitted with a range of modern base and wall units in high gloss white incorporating plumbing for a washing machine and dryer and tiled floor. A door leads to the rear garden.
Bedroom Three
8'10'' X 7'10''
First Floor Landing
First Floor Landing
Lounge
14'11'' X 12'8''
Kitchen / Diner
14'9'' X 10'
Fitted with a range of modern base and wall units incorporating a four ring gas hob, oven, stainless steel extractor hood, integrated dishwasher and complimentary tiling to the splash backs and floor.
Second Floor Landing
Second Floor Landing
Bedroom One
12'10'' X 11'9''
With fitted robes.
En-Suite One
6'6'' X 5'7''
Part tiled and fitted with a W.C, wash hand basin and vanity unit and bath with shower attachments. Heated chrome towel rail.
Bedroom Two
14'9'' X 8'7''
En-Suite Two
5'10'' X 5'7''
Fully tiled shower room fitted with a W.C, wash hand basin and vanity unit and shower cubicle with a mains operated shower. Heated Chrome towel rail.
Rear Garden
Externally the property is garden and driveway fronted leading to an integral single garage. To the rear is a well maintained mature garden area incorporating an area laid to lawn, Well stocked border and landscaped patio area. The property also enjoys an open aspect to the rear.
Property Location
Similar Properties
Terraced house For Sale St. Helens Terraced house For Sale WA10 St. Helens new homes for sale WA10 new homes for sale Flats for sale St. Helens Flats To Rent St. Helens Flats for sale WA10 Flats to Rent WA10 St. Helens estate agents WA10 estate agents



.png)











