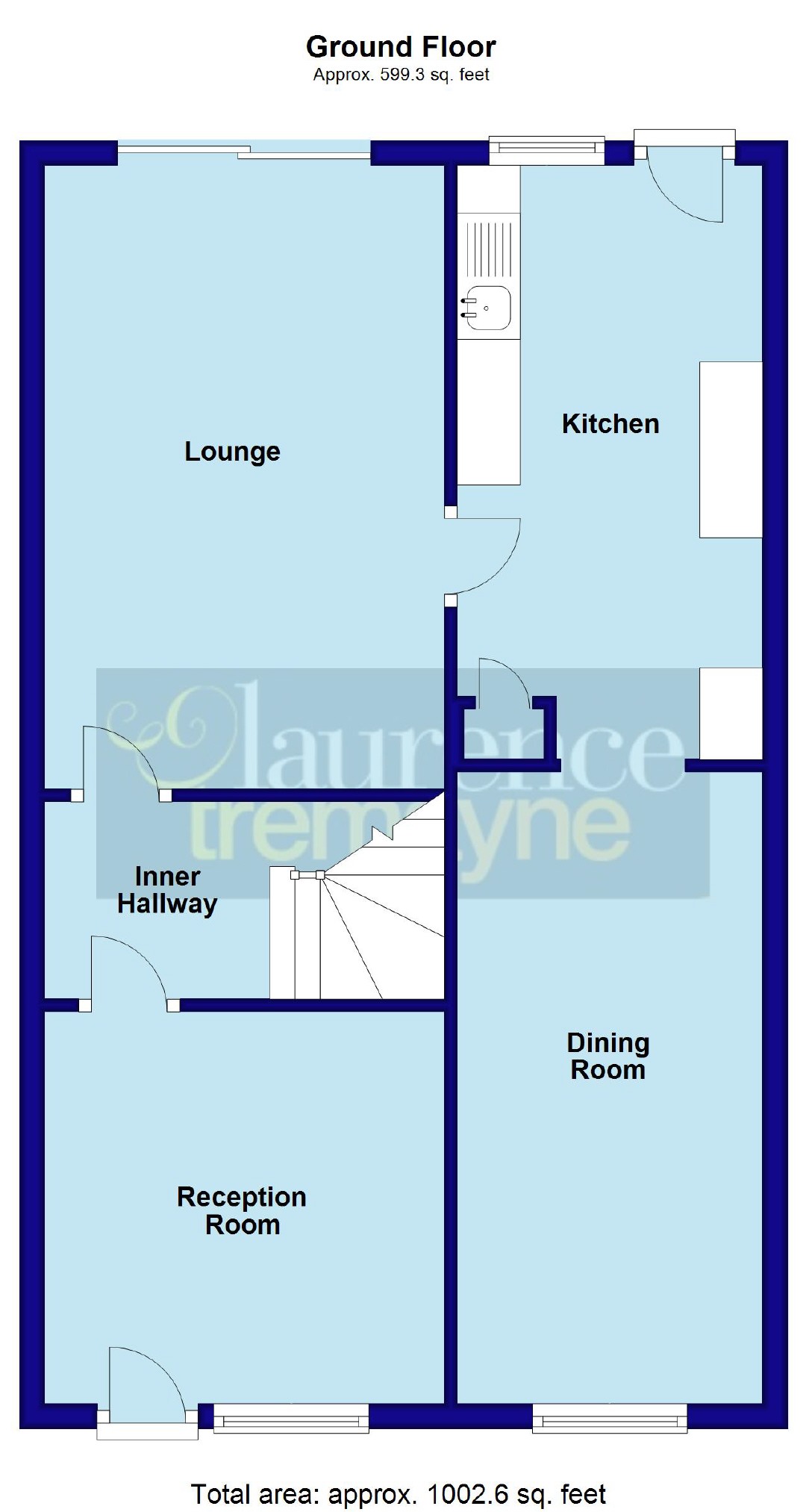3 Bedrooms Terraced house for sale in The Firs, Daventry NN11 | £ 189,950
Overview
| Price: | £ 189,950 |
|---|---|
| Contract type: | For Sale |
| Type: | Terraced house |
| County: | Northamptonshire |
| Town: | Daventry |
| Postcode: | NN11 |
| Address: | The Firs, Daventry NN11 |
| Bathrooms: | 1 |
| Bedrooms: | 3 |
Property Description
A well presented extended three bedroom terraced home in the popular area of Daneholme. The property has undergone a number of recent improvements including the installation of solar panels (owned - with benefit to be transferred) that generate an annual income. The property comprises a sitting room/playroom, Recently constructed inner hallway, spacious lounge, recently refitted kitchen, separate dining room, three first floor bedrooms and a bathroom. The property also has gas central heating with a combi boiler, and UPVC double glazing. Outside, there is off road parking and a southerly facing rear garden. An early appointment to view is recommended to appreciate the accommodation this property has to offer. Fast Find 12224 Energy Rating - C
Entered
Via frosted Upvc double glazed door into:
Reception Room (10'1" x 9'10" (3.07m x 3.00m))
Laminate flooring, telephone point, single panel radiator, Upvc double glazed window to front aspect, glass door to:
Inner Hallway (10'5" x 5'1" (3.18m x 1.55m))
With space for coats and shoes, stairs rising to first floor with storage cupboard under, coved ceiling, glass panel door into:
Lounge (15'8" x 10'5" (4.78m x 3.18m))
A good size lounge with coved ceiling, double panel radiator, double glazed sliding patio doors to rear garden, glass panel door to:
Kitchen (13'5" x 7'11" (4.09m x 2.41m))
Recently refitted with a range of gloss white base, eye level and full height units with work surfaces over to two sides, tiled splashbacks, inset single bowl stainless steel sink unit, space for a fridge/freezer, space and plumbing for washing machine, space for range cooker with extractor hood over, Upvc double glazed window to rear aspect, Upvc double glazed door to rear garden, built in storage cupboard, archway through to:
Dining Room (15'7" x 7'11" (4.75m x 2.41m))
Coved ceiling, laminate flooring, double panel radiator, Upvc double glazed window to front aspect.
Landing (8'6" x 3'6" max dimensions (2.59m x 1.07m max dimensions))
Built in airing cupboard housing Baxi combination boiler and linen shelving, access to loft with loft ladder, doors to all upstairs accommodation.
Bedroom One (13'1" x 8'11" (3.99m x 2.72m))
A double bedroom with coved ceiling, laminate flooring and Upvc double glazed window to rear aspect with single panel radiator under.
Bedroom Two (11'9" x 7'2" (3.58m x 2.18m))
Coved ceiling, laminate flooring, built in overstairs storage cupboard, Upvc double glazed window to front aspect with single panel radiator under.
Bedroom Three (10'1" x 7'11" max dimensions (3.07m x 2.41m max dimensions))
Coved ceiling, built in overstairs storage cupboard, laminate flooring, Upvc double glazed window to front aspect with single panel radiator under.
Bathroom (7'10" x 5'3" (2.39m x 1.60m))
Fitted with a matching white three piece suite comprising of low level WC, pedestal wash hand basin and panel bath with Triton electric shower over and full tiling around, tiling to water sensitive areas, laminate flooring, single panel radiator, frosted Upvc double glazed window to rear aspect.
Outside
Front:
Laid to a combination of concrete paved off road parking and additional area laid with stones.
Rear:
A Southerly facing rear garden which is not overlooked from behind and set over three levels. Timber decked area set to the immediate rear of the property providing a pleasant sitting area, steps then lead up to a further low maintenance area laid with gravel and edged with well stocks borders then up to a further paved level where there is a timber shed and gated pedestrian access, the garden is enclosed by timber panel fencing.
You may download, store and use the material for your own personal use and research. You may not republish, retransmit, redistribute or otherwise make the material available to any party or make the same available on any website, online service or bulletin board of your own or of any other party or make the same available in hard copy or in any other media without the website owner's express prior written consent. The website owner's copyright must remain on all reproductions of material taken from this website.
Property Location
Similar Properties
Terraced house For Sale Daventry Terraced house For Sale NN11 Daventry new homes for sale NN11 new homes for sale Flats for sale Daventry Flats To Rent Daventry Flats for sale NN11 Flats to Rent NN11 Daventry estate agents NN11 estate agents



.png)










