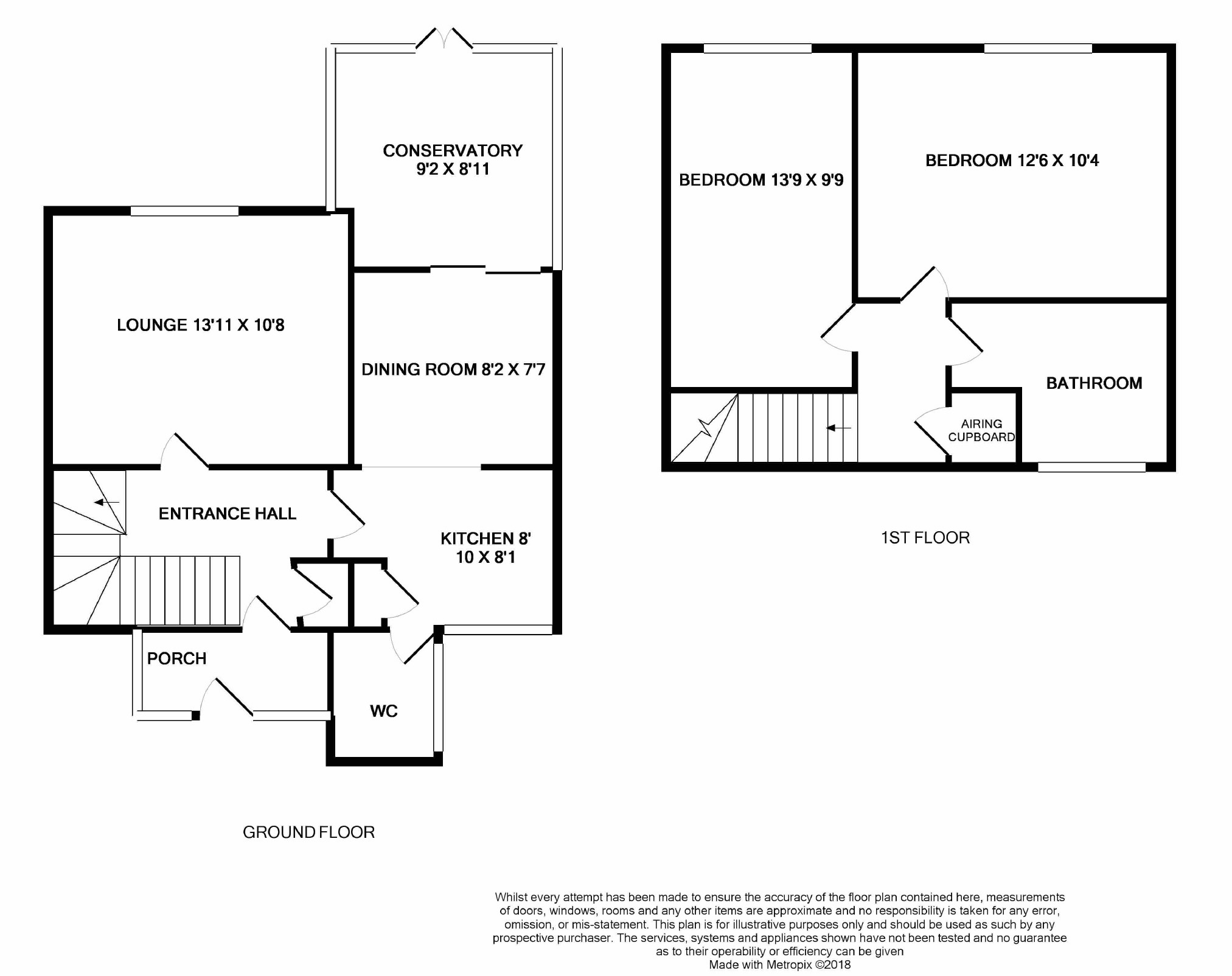2 Bedrooms Terraced house for sale in The Fryth, Basildon, Essex SS14 | £ 250,000
Overview
| Price: | £ 250,000 |
|---|---|
| Contract type: | For Sale |
| Type: | Terraced house |
| County: | Essex |
| Town: | Basildon |
| Postcode: | SS14 |
| Address: | The Fryth, Basildon, Essex SS14 |
| Bathrooms: | 2 |
| Bedrooms: | 2 |
Property Description
No onward chain - two double bedrooms - conservatory - lounge and dining room - ground floor WC - modern shower room - good size rear garden - views over fields - garage (potentially included in sale at further cost) - This well presented two double bedroom house has had only one owner since it was built. Accommodation boasts lovely size lounge, kitchen with dining room, ground floor wc, conservatory, two double bedrooms and modern shower room. Externally the property has a delightful and good size rear garden whilst offering views over fields. Property offers a garage in block which does not form part of the sale but can be included at further cost.
EPC tbc
Entrance Porch
Entrance Hall
Ground Floor Cloakroom
Kitchen (8'10 x 8'1 (2.69m x 2.46m))
Dining Room (8'2 x 7'7 (2.49m x 2.31m))
Conservatory (9'2 x 8'11 (2.79m x 2.72m))
Lounge (13'11 x 10'8 (4.24m x 3.25m))
First Floor Landing
Bedroom (13'9 x 9'9 (4.19m x 2.97m))
Bedroom (12'6 x 10'4 (3.81m x 3.15m))
Shower Room
Rear Garden
Garage (16'8 x 8'1 (5.08m x 2.46m))
Gated Front Garden
Field Views
Enter the property via porch to front aspect. Entrance hall commences with turning staircase leading to first floor accommodation. Storage cupboard.
Lounge is of a lovely size and over looks the rear garden. Picture double glazed window. Feature fireplace. Coved ceiling.
Kitchen offers a range of wall and base mounted units with matching storage drawers under. Work surfaces house stainless steel sink drainer with mixer tap. Tiling to splash backs. Electric hob, encased electric oven. Stainless steel extractor hood. Space for remaining appliances. Double glazed window to front. Smooth ceiling. The washing machine is housed in the ground floor wc.
Open plan dining room also gives access into the conservatory via double glazed patio doors.
Conservatory over looks and gives access to the rear garden. Fan light double glazed windows. French double glazed doors.
First floor landing is home to two double bedrooms and three piece shower room. Airing cupboard. Loft access.
Bedroom one benefits from fitted wardrobes to one wall. Smooth to coved ceiling. Double glazed window to rear.
Bedroom two is also located to the rear of the property. Double glazed window. Smooth to coved ceiling.
Shower room comprises large shower cubicle, wash hand basin and low level wc. Tiling to walls incorporating decorative border tile. Obscure double glazed window. Heated towel rail.
Externally the property offers a much loved un-overlooked rear garden, predominately lawned with established flower bed bordering. Commencing with patio seating area. Fencing to boundaries and centre path leading to a brick built shed.
Gated low maintenance front garden.
Please note: Garage in block, not included in advertising price of the property but could be included in the sale at further cost.
Property Location
Similar Properties
Terraced house For Sale Basildon Terraced house For Sale SS14 Basildon new homes for sale SS14 new homes for sale Flats for sale Basildon Flats To Rent Basildon Flats for sale SS14 Flats to Rent SS14 Basildon estate agents SS14 estate agents



.png)











