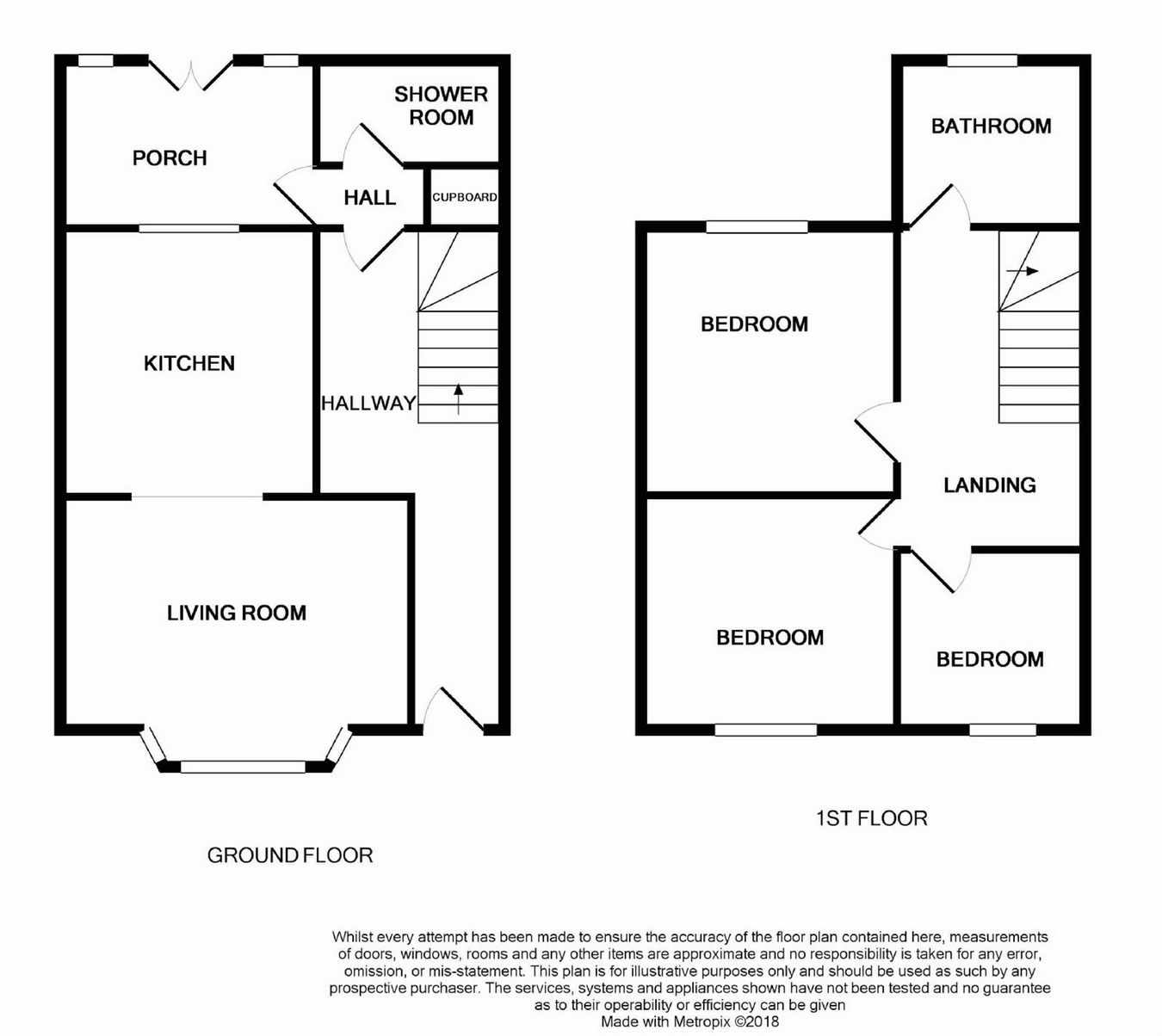3 Bedrooms Terraced house for sale in The Glebe, Aberdour, Fife KY3 | £ 310,000
Overview
| Price: | £ 310,000 |
|---|---|
| Contract type: | For Sale |
| Type: | Terraced house |
| County: | Fife |
| Town: | Burntisland |
| Postcode: | KY3 |
| Address: | The Glebe, Aberdour, Fife KY3 |
| Bathrooms: | 0 |
| Bedrooms: | 3 |
Property Description
A magnificent terraced villa with an elevated position situated in the popular village of Aberdour. The property has extensive gardens and comprises of lounge, kitchen/dining room, rear sun porch, shower room/WC, 3 bedrooms and family bathroom. Beautifully landscaped front and rear gardens. Potential to add a garage. Specular sea views across Aberdour and onto the River Forth. Gas central heating. Double glazing.
Aberdour is a popular seaside village situated on the Fife Coastal Path. The village offers outstanding views over the Firth of Forth to Edinburgh and beyond. Aberdour was recently voted the second best place to live in Scotland by the Sunday Times and is ideally placed for commuters, with easy access to the M90 Motorway. The property is conveniently located within walking distance of the award winning Aberdour Train Station. There is a regular service to Edinburgh or Dundee and also a daily commuter train to Glasgow. The village is popular and appreciated for the quality of its beaches and there are two award winning beaches close-by. Many attributes to the village include a tennis club, a bowling club and the picturesque harbour accommodating Aberdour boat club. There are also local tourist attractions including Aberdour Castle. The stunning Aberdour golf course enjoys excellent coastal views due to its position above the Firth of Forth. Aberdour primary school is located within the village and a nearby high school is located at Inverkeithing.
Lounge
13' 1" x 17' 5" (4.00m x 5.30m)
This room is open plan to the kitchen/dining room. Large double glazed bay window providing beautiful elevated views across the gardens and onto the River Forth Estuary. The floor has been stripped back to the original floorboards and stained and polished.. Single wallpress cupboard. There is a beautiful antique living flame coal effect gas fire. An open plan archway leads through to the kitchen/dining room.
Kitchen/Dining Room
11' 6" x 14' 5" (3.50m x 4.40m)
This room has a large array of modern floor and wall mounted units. Integrated appliances include a concealed fridge and a separate low level integrated freezer. Integrated smeg dishwasher. Separate smeg five ring gas hob with a brushed stainless steel cooker hood and extractor. Smeg waist level and shoulder level separate double ovens. Fitted Belfast sink. Tilt and turn double glazed window overlooking the rear porch area. Stripped and polished floors.
Rear Sun Porch
9' 2" x 6' 4" (2.79m x 1.92m)
This room has a corrugated plastic greenhouse style roof. Double glazed windows. Matching double glazed doors. Tiled floor.
Shower Room/WC
7' 1" x 4' 8" (2.15m x 1.41m)
Modern white WC. Matching modern white contemporary wash hand basin with wooden bathroom cabinet. Separate glazed shower cubicle with mixer controlled shower. The shower cubicle walls are tiled internally. Fixed head rain shower and a second handheld shower attachment. Tiled floor. Radiator. Opaque double glazed window. Shaver point.
Mezzanine Floor
Bathroom
8' 8" x 6' 11" (2.63m x 2.12m)
White WC with concealed cistern. White wash hand basin. Separate matching white bath. The lower half of the walls are finished with white painted channel line wood. White painted wooden floorboards. Tilt and turn double glazed window overlooking the rear of the property. Store cupboard.
First Floor
Landing
This is area is ideal to be used as a study area and there are power points.
Bedroom 1
10' 11" x 15' 3" (3.33m x 4.65m)
Double bedroom. Stripped, varnished and polished floors. Antique open coal fire. Three large tilt and turn double glazed windows which provide spectacular views across the River Forth, Inchkeith Island and onto Edinburgh and the Lothians.
Bedroom 2
11' 6" x 10' 8" (3.50m x 3.26m)
Double bedroom created by a dormer extension to the roof space. Tilt and turn double glazed window overlooking the rear garden. Storage space within the eaves. Stripped, varnished and polished floor.
Bedroom 3
11' 7" x 7' (3.52m x 2.14m)
Double bedroom. Tilt and turn double glazed window enjoying spectacular sea views across the River Forth.
Garden
To the rear of the property, there is a small courtyard area with lockable outside store. The front garden grounds are beautifully kept and have a large array of herbaceous plants, conifers, shrubs and mature trees. Monopaved footpaths. Large elevated timber deck with glass balcony. Please note that some of the neighbouring properties have created a garage area which is accessible from the foot of the garden. This property has the potential to do the same. The gardens enjoy spectacular elevated views across Aberdour and onto the River Forth.
Heating and Glazing
Gas centrally heated radiators. Replacement double glazed windows.
Contact Details
Andrew H Watt
Delmor Independent Estate Agents & Mortgage Broker
17 Whytescauseway
Kirkcaldy
Fife
KY1 1XF
Tel: Fax:
Property Location
Similar Properties
Terraced house For Sale Burntisland Terraced house For Sale KY3 Burntisland new homes for sale KY3 new homes for sale Flats for sale Burntisland Flats To Rent Burntisland Flats for sale KY3 Flats to Rent KY3 Burntisland estate agents KY3 estate agents



.png)

