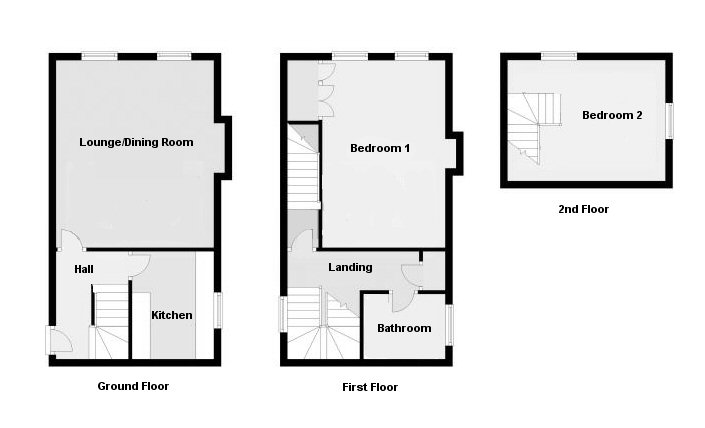2 Bedrooms Terraced house for sale in The Grange, High Street, Puckeridge, Ware SG11 | £ 315,000
Overview
| Price: | £ 315,000 |
|---|---|
| Contract type: | For Sale |
| Type: | Terraced house |
| County: | Hertfordshire |
| Town: | Ware |
| Postcode: | SG11 |
| Address: | The Grange, High Street, Puckeridge, Ware SG11 |
| Bathrooms: | 1 |
| Bedrooms: | 2 |
Property Description
Main entrance to rear Front door in corner opening to:-
hallway Window to side. Staircase to first floor with under stairs storage cupboard. Exposed beams. Radiator. Oak strip flooring.
Superb living room 17' 5" x 14' 5" (5.31m x 4.39m) 2 secondary glazed sash windows to High Street. Delightful large inglenook fireplace with wood burning stove. Exposed beams. Oak strip flooring. 2 Radiators. Delft rail. Telephone point.Door from hall.
Fitted kitchen 8' 7" x 7' 2" (2.62m x 2.18m) Excellent range of fitted wall and base units. Attractive wooden work surfaces incorporating sink unit with mixer tap. Integrated appliances comprising: Washer/dryer, slimline dishwasher, fridge/freezer, Neff double oven and microwave, electric ceramic Neff hob with extractor unit above. Complementary part tiled walls. Oak strip flooring. Radiator. Sash window.
First floor
landing Split level landing with exposed beams, window, radiator, door to concealing staircase to second floor. Door to built-in airing cupboard housing wall-mounted 'Worcester' combination gas fired boiler (with the ability to operate remotely via mobile phone).
Bedroom one 17' 3" x 11' 1 + alcove" (5.26m x 3.38m) A delightful room with twin secondary glazed sash windows to High Street. Attractive feature fireplace surround. Exposed beams. Excellent range of pine bespoke double wardrobes with double height hanging rails. Further fitted double/single floor to ceiling wardrobes. Radiator, built-in corner cupboard. Door to understairs storage cupboard. TV and telephone points.
Modern bathroom 7' 5" x 6' 0" (2.26m x 1.83m) Attractive white suite comprising bath with glazed shower screen and power shower above. Wash hand basin with cupboard under and low level flush WC. Part tiled walls. Radiator. Chrome heated towel rail. Obscure glazed window. High ceiling and ceramic tiled floor.
Second floor
bedroom 2 14' 6 inc stairs" x 10' 11" (4.42m x 3.33m) A delightful dual aspect room with sash window to High Street and window to side. Exposed beams. Built-in corner fitted wardrobe. Radiator.
Outside
allocated and visitor parking Allocated parking space for one car and further visitor parking.
Lovely communal gardens Wrought iron gate from parking area to attractuve maintained communal gardens, mainly laid to lawn with flower and shrub beds, backing on to farmland. Outside lighting, shared garden storage shed.
Mortgage advice Through our mortgage broker tom edwards of Mortgage & Money Management Ltd, we are able to offer independent mortgage advice, with no obligation.
Tom is also independent for all protection needs, allowing him to review your life assurance and critical illness policies to ensure you have the best deal!
He can be contacted at our puckeridge office on . Please feel free to call him for any advice or quotations required.
Your home is at risk if you do not keep up payments on a mortgage or loan secured against it. Mortgage & Money Management Ltd are directly authorised by the Financial Conduct Authority no. 452616
viewing arrangements Viewing is strictly by prior appointment through Oliver Minton puckeridge office on or by emailing
Property Location
Similar Properties
Terraced house For Sale Ware Terraced house For Sale SG11 Ware new homes for sale SG11 new homes for sale Flats for sale Ware Flats To Rent Ware Flats for sale SG11 Flats to Rent SG11 Ware estate agents SG11 estate agents



.jpeg)
