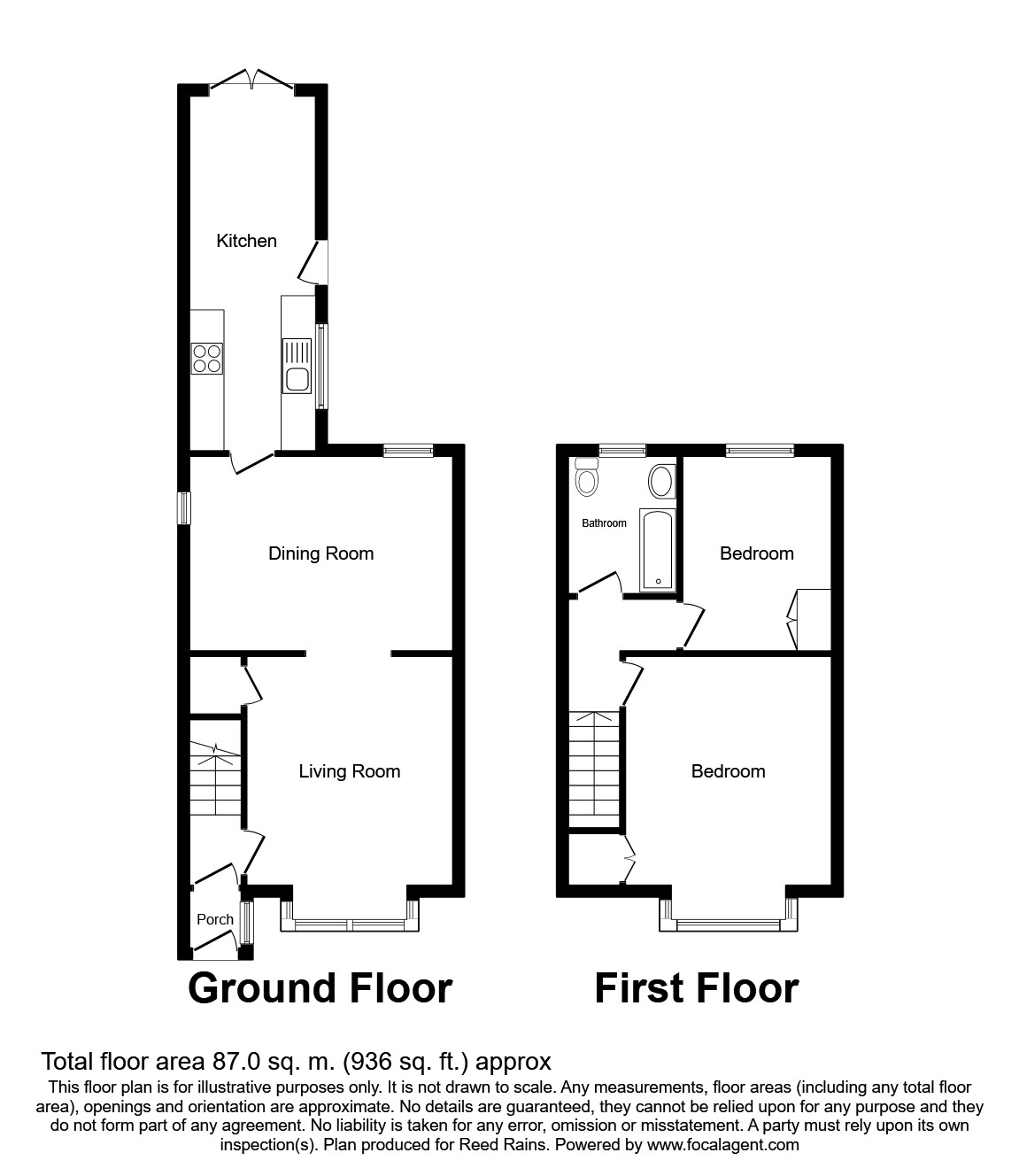2 Bedrooms Terraced house for sale in The Green, Acomb, York YO26 | £ 300,000
Overview
| Price: | £ 300,000 |
|---|---|
| Contract type: | For Sale |
| Type: | Terraced house |
| County: | North Yorkshire |
| Town: | York |
| Postcode: | YO26 |
| Address: | The Green, Acomb, York YO26 |
| Bathrooms: | 1 |
| Bedrooms: | 2 |
Property Description
***gated driveway and detached garage***hidden garden to the rear***character features throughout***far reaching views to the rear***two double bedrooms. This well-presented end terrace period home is awash with characterful features and boasts a sought after position overlooking the village green in Acomb, only a short commute from York City Centre. The accommodation on offer comprises; entrance hall, open plan living and dining area featuring a period style fireplace and log burner, a kitchen and additional dining area to the rear, two double bedrooms and house bathroom, with scope to potentially convert the attic space (subject to the relevant consents). Tucked to the rear is a private, south facing courtyard garden with a further larger lawned garden beyond, detached single garage and gated driveway with off road parking. A viewing is highly recommended to appreciate the enviable position and finish of this unique home. EPC Grade D. To arrange a viewing contact the Acomb Branch.
Important Note to Purchasers:
We endeavour to make our sales particulars accurate and reliable, however, they do not constitute or form part of an offer or any contract and none is to be relied upon as statements of representation or fact. Any services, systems and appliances listed in this specification have not been tested by us and no guarantee as to their operating ability or efficiency is given. All measurements have been taken as a guide to prospective buyers only, and are not precise. Please be advised that some of the particulars may be awaiting vendor approval. If you require clarification or further information on any points, please contact us, especially if you are traveling some distance to view. Fixtures and fittings other than those mentioned are to be agreed with the seller.
ACO190084/8
Dining Kitchen
2.16 x 5.92 - Fitted with traditional style cream units to either side with a one and a half bowl sink inset to the work surface, a four ring electric hob with built in oven beneath, and designated space for both a washing machine and fridge freezer. The kitchen is finished with tiled flooring and there is a further dining area to the far end with vertical feature wall mounted radiator and french doors opening into the courtyard.
Bedroom One
3.43 x 4.65 - A particularly generous master bedroom benefiting from a large built in corner wardrobe and having the advantage of a large bay window providing an attractive outlook over The Green and allowing plenty of natural light to the room.
Bedroom Two
3.28 x 2.57 - A further double bedroom, also benefiting from built in wardrobe to the corner and large window to the rear providing far-reaching views. The tall ceilings have a built in loft hatch with drop down ladder to access the loft.
Bathroom
1.75 x 2.31 - The bathroom is fitted with a paneled bath with shower over, pedestal hand wash basin and W.C. With exposed wooden floorboards and tiled shower area and tiled walls to mid-height. The bathroom is also situated to the rear of the property thus having the advantage of the aforementioned far-reaching views.
Garage
3.28 x 4.95 - This home also offers a separate detached single garage tucked to the side of the property, accessed via the gated driveway.
Garden
0 x 0 - Tucked to the rear of this home is a walled, stone flagged courtyard garden with planted borders and herb garden, offering a high degree of privacy and benefiting from a southerly aspect. The hidden gem is a second garden, tucked away to the back and accessed through archway in the privet hedge with tiered flower beds and steps down to a large lawn area which is fully enclosed.
Premiumlisting
0 x 0
Living Area
3.89 x 3.43 - The living area flows open plan to the dining area and features a large bay window offering an attractive outlook over The Green, fitted with bespoke shutters. Stylishly presented with a neutral theme of decor and wood flooring underfoot, with a period style pillared fireplace housing a coal burning effect gas fire.
Dining Area
3.38 x 4.44 - Having a continuation of the aforementioned wood flooring in the living area, and offering a log burning stove placed on a slate tiled hearth giving a characterful feel to the area. The open plan space is flooded with natural light courtesy of a full height feature window to the rear and second window to the side elevation.
Ground Floor
0 x 0
First Floor
0 x 0
Floorplan
0 x 0
Attic
3.86 x 4.93 - Accessed via a loft hatch with drop down ladder into bedroom two, the loft area is boarded to the floor and has a window to the roof allowing in natural light and also benefits from electric lighting. This area would be useful for storage, or perhaps offers potential for conversion to another room subject to the relevant consents.
Property Location
Similar Properties
Terraced house For Sale York Terraced house For Sale YO26 York new homes for sale YO26 new homes for sale Flats for sale York Flats To Rent York Flats for sale YO26 Flats to Rent YO26 York estate agents YO26 estate agents



.png)










