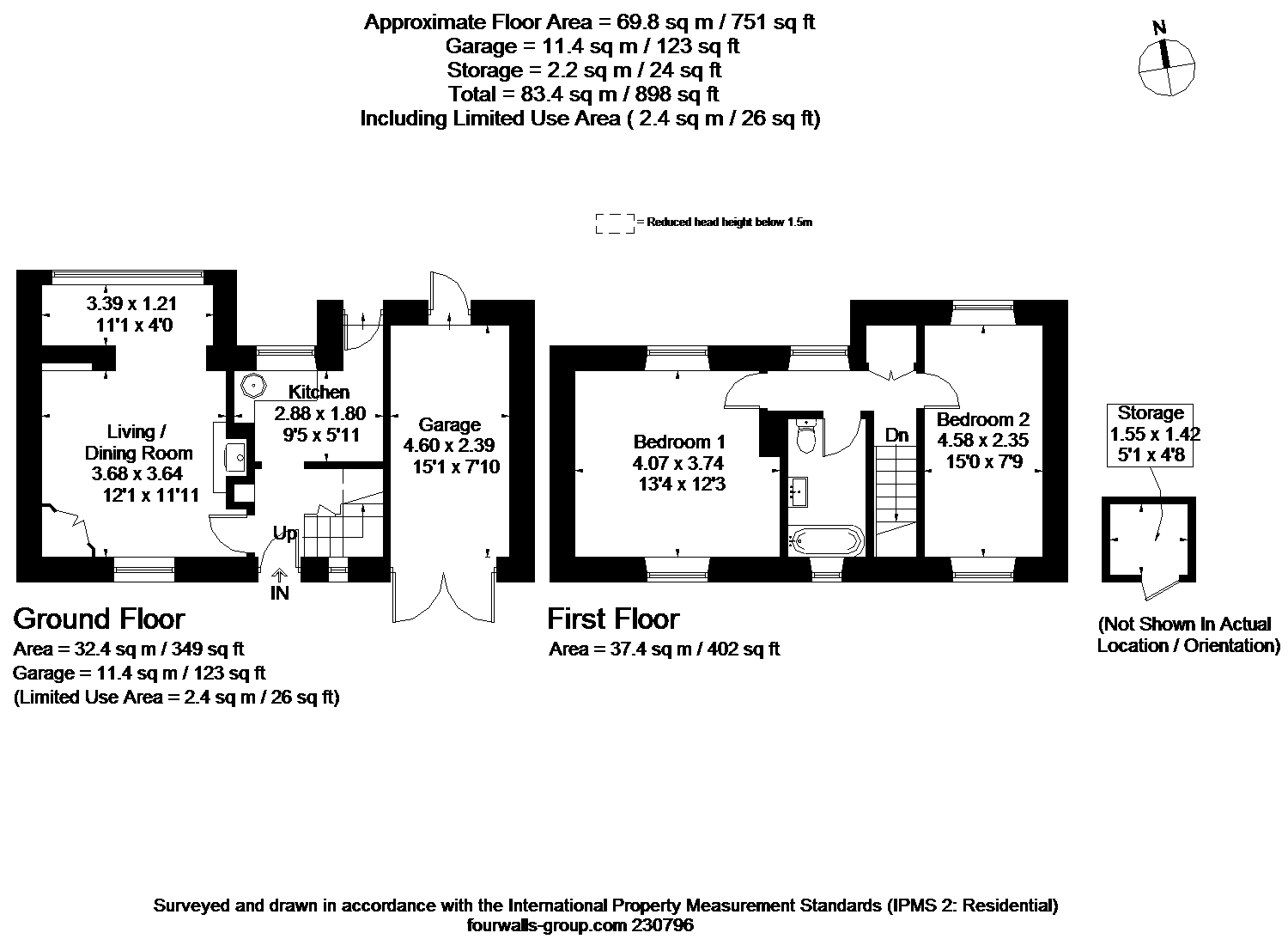2 Bedrooms Terraced house for sale in The Green, Warmington, Banbury OX17 | £ 300,000
Overview
| Price: | £ 300,000 |
|---|---|
| Contract type: | For Sale |
| Type: | Terraced house |
| County: | Oxfordshire |
| Town: | Banbury |
| Postcode: | OX17 |
| Address: | The Green, Warmington, Banbury OX17 |
| Bathrooms: | 1 |
| Bedrooms: | 2 |
Property Description
A character village home offering modern whimsical interiors and yet the warmth of a character village cottage. The property sits within a lovely tucked away position overlooking the village green and duck pond. Constructed of stone beneath a tiled roof the property has undergone thoughtful and extensive modernisation by the current owners to ensure its appeal to those looking for a weekend retreat or a full time residence. The entrance hall has stairs rising to the first floor with storage beneath. Doors give access to the ground floor accommodation. The sitting room is a lovely light room with a window to the front and an open plan glazed dining/study area overlooking the rear garden. The kitchen area, although small, has everything the discerning cook requires with a wooden worksurface, kitchen units, sink and integral half dishwasher. There is also space for a fridge freezer. A door gives access to the garden. To the first floor the two bedrooms are both doubles with exposed floorboards and the recently refitted bathroom has a wonderful spa like feel with a roll top bath, low level wc and handwash basin.
Situation
Warmington is an attractive Conservation village situated between Banbury, Stratford-upon-Avon and Warwick. It sits within an Area of Outstanding Natural Beauty & the National Trust properties of Upton House and Farnborough Hall are close by as is Compton House and Art Gallery. Nearby Banbury gives access to the M40 (J11) & trains to London Marylebone (approx. 53 mins). There are a range of state and independent schools in the area, including Shenington and Avon Dasset Primary Schools, Bloxham Public School, Tudor Hall School for Girls, Warwick Boys School and Kings High School for Girls. The property is easily accessible for Jaguar Land Rover at Gaydon (J12 M40) and Soho Farmhouse at Great Tew.
Outside
Approached via a gravel driveway from the village green providing access for unloading purposes. To the rear of the cottage, the garden is divided between a patio and lawn. The garden offers a tranquil haven from the vigour's of the day or a wonderful entertaining area. With stone raised borders there is an abundance of colour with a selected range of perennial flowers and shrubs providing colour throughout the seasons. With pedestrian access to the garage being a further feature of the property and offering the ability to enlarge the property further if required with current planning permission in place.
Entrance Hall
Modern Quality Kitchen
Open Plan Sitting Room With Study Area
Two Double Bedrooms
Modern Quality Bathroom
Cottage Garden To The Rear
Garage With Potential & Planning
Open Views To The Village Green
Additional Information
Electric Heating
Property Location
Similar Properties
Terraced house For Sale Banbury Terraced house For Sale OX17 Banbury new homes for sale OX17 new homes for sale Flats for sale Banbury Flats To Rent Banbury Flats for sale OX17 Flats to Rent OX17 Banbury estate agents OX17 estate agents



.jpeg)











