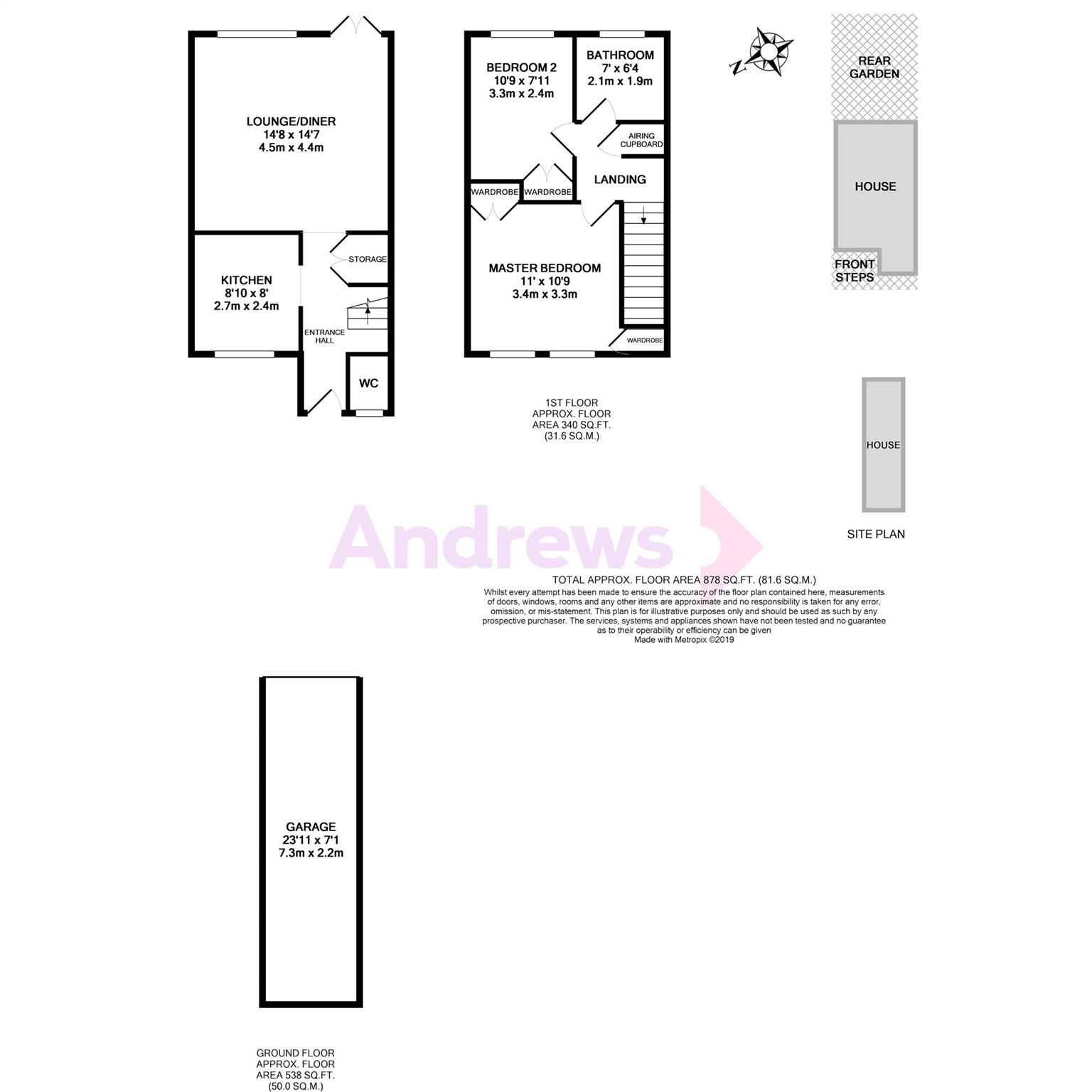2 Bedrooms Terraced house for sale in The Mews, Hitchen Hatch Lane, Sevenoaks, Kent TN13 | £ 400,000
Overview
| Price: | £ 400,000 |
|---|---|
| Contract type: | For Sale |
| Type: | Terraced house |
| County: | Kent |
| Town: | Sevenoaks |
| Postcode: | TN13 |
| Address: | The Mews, Hitchen Hatch Lane, Sevenoaks, Kent TN13 |
| Bathrooms: | 1 |
| Bedrooms: | 2 |
Property Description
A well presented property set in a very convenient position for those that need quick, easy access to London.
The accommodation comprises:- Entrance hall, kitchen, lounge/diner and a cloakroom.
On the first floor there are two bedrooms and a bathroom.
Externally there is a rear garden, garage and a parking space.
Porch
Canopied porch with external light. Meter cupboard.
Entrance Hall (4.01m max x 2.01m max)
Double glazed window to side. Staircase to first floor with under stairs storage cupboard. Engineered Oak flooring. Radiator.
Kitchen (2.69m x 2.39m)
Georgian paned double glazed window to front. Part-tiled walls. Sink and drainer unit Range of cream base units with cupboards, drawers and laminate work tops. Matching wall units. Integrated dishwasher. Integrated 'Smeg' electric oven and 4 burner gas hob. Extractor fan. Integrated fridge/freezer. Spot lights. Tiled floor.
Cloakroom (1.30m x 0.86m)
Opaque Georgian paned double glazed window to front. Low level w.C. Wash hand basin. Tiled floor. Radiator.
Lounge/Diner (4.47m x 4.45m)
Double glazed window to rear. Double glazed French doors to rear. Engineered Oak flooring. Radiator.
Landing
Door to airing cupboard. Loft access hatch.
Master Bedroom (3.40m x 3.28m)
Two Georgian paned double glazed windows to front. Two built in wardrobes with shelving. Radiator. Oak effect laminate flooring. Transom window over the door.
Bedroom 2 (3.28m x 2.41m)
Double glazed window to rear. Built in wardrobe with shelving. Oak effect laminate flooring. Radiator. Transom window over the door.
Bathroom (2.13m x 1.93m)
Opaque double glazed window to rear. Panelled bath with chrome mixer tap. Rain fall shower with rinse head attachment. Pedestal wash hand basin. Low level w.C. Tiled floor and walls. Ladder style heated towel rail. Port hole light.
Rear Garden (5.87m x 4.85m)
Wall and fences to rear and sides. Paved patio. Raised terrace area. Flower beds, tree and shrubs.
Garage/Off Road Parking (7.29m x 2.16m)
Tandem garage with up and over door. One parking space.
Property Location
Similar Properties
Terraced house For Sale Sevenoaks Terraced house For Sale TN13 Sevenoaks new homes for sale TN13 new homes for sale Flats for sale Sevenoaks Flats To Rent Sevenoaks Flats for sale TN13 Flats to Rent TN13 Sevenoaks estate agents TN13 estate agents



.png)











