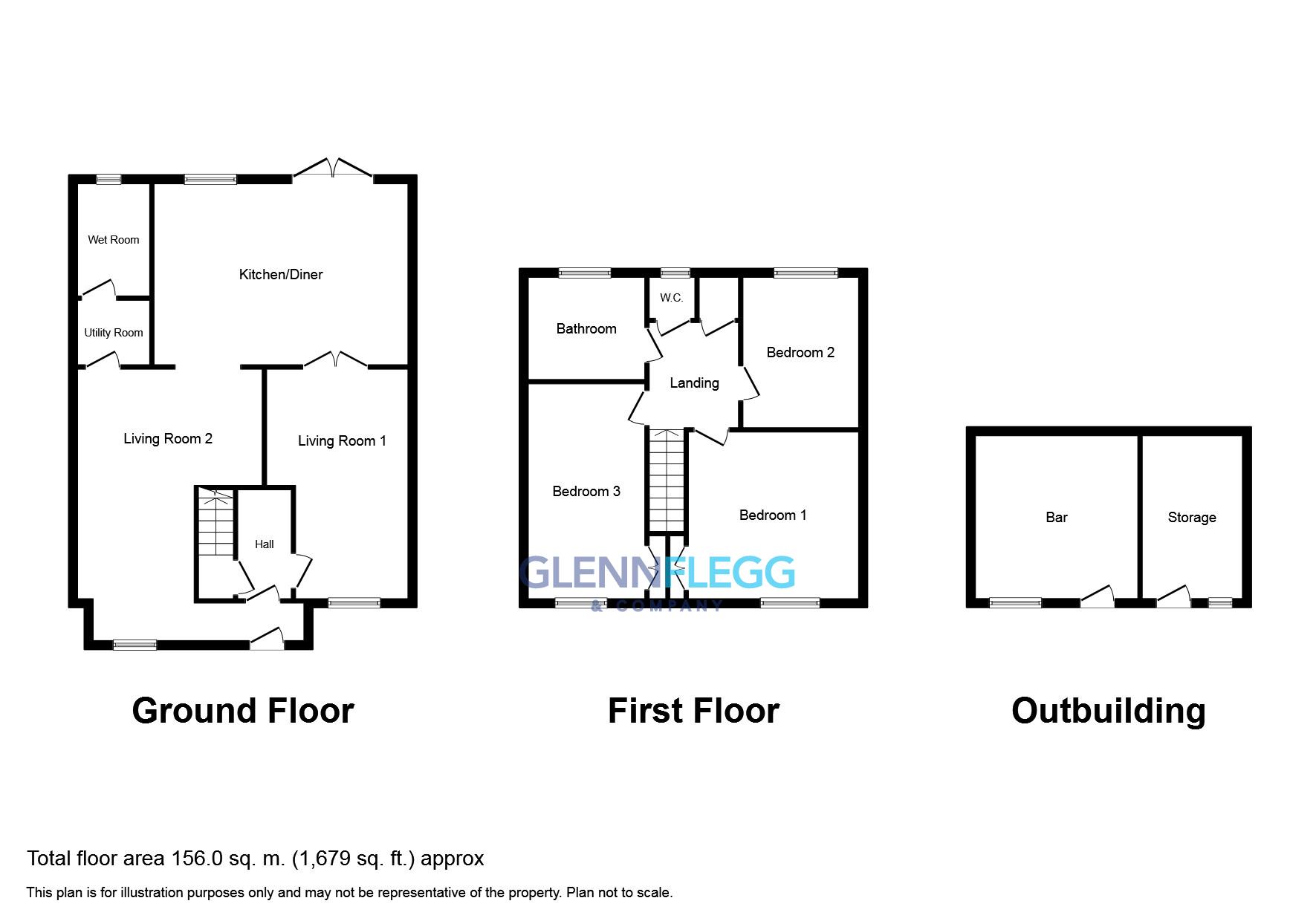3 Bedrooms Terraced house for sale in The Normans, Slough SL2 | £ 425,000
Overview
| Price: | £ 425,000 |
|---|---|
| Contract type: | For Sale |
| Type: | Terraced house |
| County: | Berkshire |
| Town: | Slough |
| Postcode: | SL2 |
| Address: | The Normans, Slough SL2 |
| Bathrooms: | 2 |
| Bedrooms: | 3 |
Property Description
Entrance
Block paved driveway with space for 3 cars. UPVC double glazed led light ornate glass door with side panel.
Inner Hallway
Fitted storage cupboard, inner door, plug sockets in hallway, wired for security alarm, internet connection, front aspect side and top opening double glazed window with wooden sill beneath, solid wood flooring, archway to living room 2.
Utility Room
5' 7" (1.70m) x 5' 3" (1.60m):
Combi boiler, British Gas climate control and heating control, rolled edge granite effect worktop, plumbing for washing machine, wall mounted cupboards, smoke and carbon monoxide detector, roof skylight, ceramic tiled floors, door to downstairs shower room.
Shower Room
5' 2" (1.57m) x 5' 11" (1.80m):
Luxury built in double power shower with extractor unit, with glass and aluminium chrome screen, fitted vanity unit, contemporary wash hand basin, fitted mirror with touch lighting, pull string light switch, chrome laddered heating towel rail, low level WC, partly tiled walls, rear aspect top opening obscured double glazed window, ceramic tiled floors.
Living Room 1
10' 2" (3.10m) x 18' 5" (5.61m):
Alarm sensor, front aspect top and side opening window, radiator, sky connection, TV aerial, twin centre lights, feature fireplace with marble surround, gas effect fire, alcove with serving hatch into second reception, smoke and carbon monoxide alarm sensor, double doors into kitchen diner.
Living Room 2
2 radiators, electric meter, consumer unit and fuse board, fan light system, TV aerial point, archway to kitchen and open plan breakfast and dining area, Honeywell wall mounted climate control.
Kitchen/Diner
18' 1" (5.51m) x 12' 1" (3.68m):
Fully fitted with ample wall mounted and base unit storage cupboards, rolled edge granite laminate effect worktop, ceramic tiled floor, arch into second reception, double doors into lounge. Stainless steel gas hob with oven and separate grill, curvature glass extraction fan light system above hob, space for Hotpoint dishwasher, stainless steel single drainer sink with swan neck mixer tap, tiled splash backs, rear aspect top and side opening double glazed window, ample plug sockets, adjustable low voltage down lights, large breakfast bar, space for several stools, open plan to spacious dining room with fan light system, walnut wood flooring, space for fridge freezer, aluminium double glazed doors to rear veranda covered with gazebo.
Landing
Doors to all bedrooms, airing cupboard, loft hatch.
Bedroom one
8' 9" (2.67m) x 14' 6" (4.42m):
Built in cupboard over the stairs with wooden doors, telephone point, sky connection, front aspect side and top opening aluminium double glazed window, large luxury fitted sliding wardrobe doors, centre light, ample plug sockets, TV aerial point, radiator.
Bedroom two
9' 5" (2.87m) x 11' 8" (3.56m):
Rear aspect top and side opening aluminium double glazed window, laminate flooring, centre light, space for wardrobes, TV aerial point, ample plug sockets.
Bedroom three
12' 7" (3.84m) x 5' 11" (1.80m):
Space for wardrobes, built in cupboard over the stairs, front aspect side and top opening aluminium double glazed ornate obscured stained glass window, radiator, centre light, ample plug sockets.
Bathroom
4' 9" (1.45m) x 6' 4" (1.93m):
2 piece bathroom suite comprising of pedestal wash hand basin and rolled edge luxury panel enclosed enameled bath, rear aspect top and side opening obscured glass window, partly tiled walls, radiator, pull string light switch, pull string for electric shower with collapsing shower door over the bath, fixed mirror, carpet, chrome mixer taps on basin and bath.
Separate WC
Low level WC, partly tiled walls, radiator, centre light, shelf, rear aspect obscured glass top opening aluminium double glazed window.
Loft
Partly boarded.
Property Location
Similar Properties
Terraced house For Sale Slough Terraced house For Sale SL2 Slough new homes for sale SL2 new homes for sale Flats for sale Slough Flats To Rent Slough Flats for sale SL2 Flats to Rent SL2 Slough estate agents SL2 estate agents



.png)











