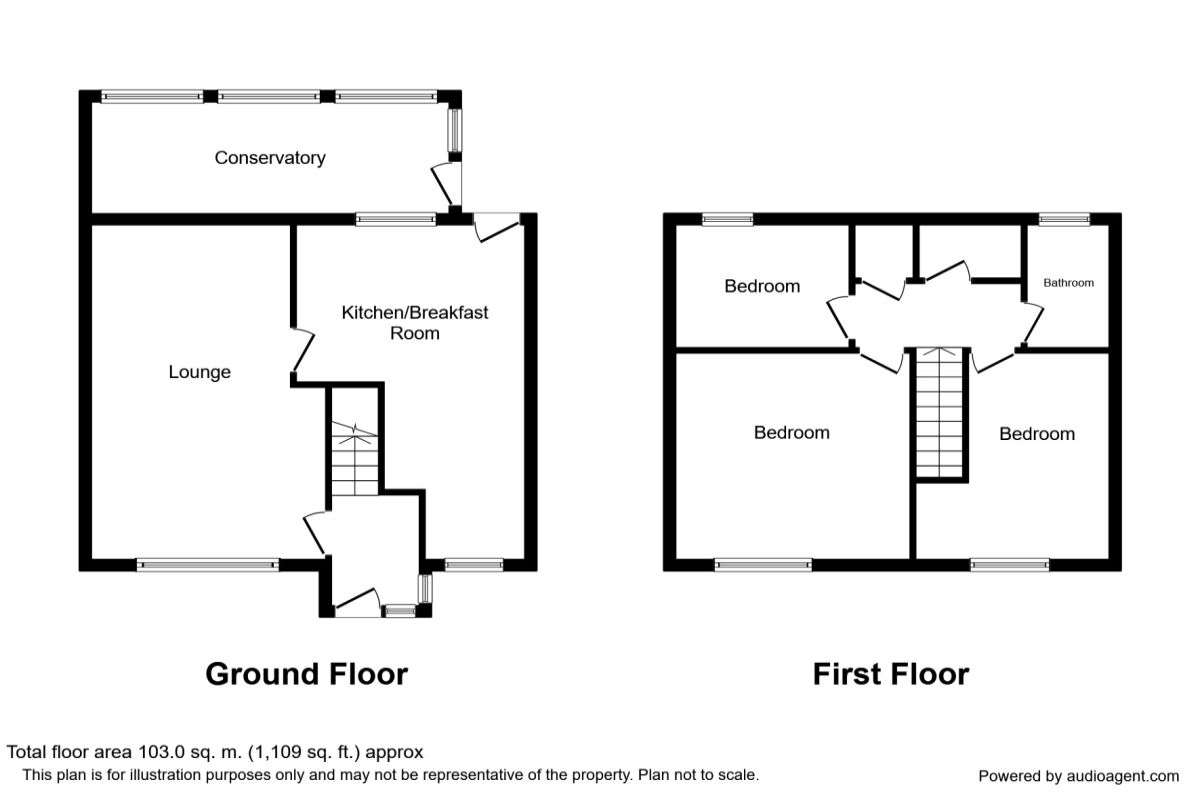3 Bedrooms Terraced house for sale in The Rises, Hadfield, Glossop SK13 | £ 150,000
Overview
| Price: | £ 150,000 |
|---|---|
| Contract type: | For Sale |
| Type: | Terraced house |
| County: | Derbyshire |
| Town: | Glossop |
| Postcode: | SK13 |
| Address: | The Rises, Hadfield, Glossop SK13 |
| Bathrooms: | 1 |
| Bedrooms: | 3 |
Property Description
Available with no vendor chain is this well proportioned property with the addition of a conservatory to the rear and a detached double garage. The property has been redecorated and had new carpets fitted and would suit a first time buyer, family or investment purchase. Not only does it provide a good size property, but is also conveniently situated close to Hadfield village centre, train station and both primary and secondary schools. In brief the accommodation comprises; hall, lounge, conservatory and kitchen. To the first floor are 3 bedrooms, bathroom and separate WC. There are gardens to both front and rear, UPVC double glazing and gas central heating. EPC Grade D.
Directions
From our office in Glossop proceed down the main road and at the lights turn right on to Arundel Street. Directly after the bridge turn left on to North Road and continue to the top of the hill. At the junction turn left on to Cemetery Road and on to Park Road and then Hadfield Road. Take a right on to Hadfield Cross and then left on to Chapel Lane. Follow the road around to the left and take a right hand turning on to The Rises. The property is on the left.
External
There is a long fully enclosed front garden and to the rear is a further fully enclosed garden with decked patio and stone chipped area. The double garage is also to the rear.
Hall
Via UPVC door. Stairs to the first floor, cupboard, telephone point and door to the lounge.
Lounge (5.69m x 3.78m)
Wall light points, TV point, fireplace, door tot he kitchen and UPVC doors to the conservatory.
Conservatory (2.03m x 6.15m)
UPVC double glazed conservatory with wall light, laminate flooring and door to the garden.
Kitchen (4.19m (Max) x 5.56m (Max))
An L shaped kitchen with a good range of wall, base and drawer units, rolled top work surfaces, one and a half bowl sink unit, integral fridge/freezer and dishwasher, recess for oven/hob with extractor over, plumbing for washing machine, tiled splash backs, tiled floor and door to the garden.
Landing
Cupboard housing the boiler and doors to all rooms.
Bedroom 1 (3.28m x 3.86m)
Double bedroom with fitted wardrobes, cupboards and dresser.
Bedroom 2 (3.45m (Max) x 3.56m)
Double bedroom with TV point.
Bedroom 3 (2.31m x 2.87m)
Single bedroom with loft access, fold down ladders and built in wardrobe.
Bathroom
2 piece suite with corner Jacuzzi bath with electric shower over and pedestal wash hand basin. Tiled walls.
WC
Low level WC.
Important note to purchasers:
We endeavour to make our sales particulars accurate and reliable, however, they do not constitute or form part of an offer or any contract and none is to be relied upon as statements of representation or fact. Any services, systems and appliances listed in this specification have not been tested by us and no guarantee as to their operating ability or efficiency is given. All measurements have been taken as a guide to prospective buyers only, and are not precise. Please be advised that some of the particulars may be awaiting vendor approval. If you require clarification or further information on any points, please contact us, especially if you are traveling some distance to view. Fixtures and fittings other than those mentioned are to be agreed with the seller.
/8
Property Location
Similar Properties
Terraced house For Sale Glossop Terraced house For Sale SK13 Glossop new homes for sale SK13 new homes for sale Flats for sale Glossop Flats To Rent Glossop Flats for sale SK13 Flats to Rent SK13 Glossop estate agents SK13 estate agents



.png)











