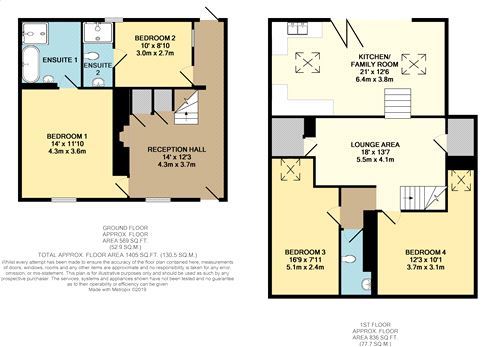4 Bedrooms Terraced house for sale in The Row, Draethen, Newport, Gwent NP10 | £ 339,950
Overview
| Price: | £ 339,950 |
|---|---|
| Contract type: | For Sale |
| Type: | Terraced house |
| County: | Newport |
| Town: | Newport |
| Postcode: | NP10 |
| Address: | The Row, Draethen, Newport, Gwent NP10 |
| Bathrooms: | 0 |
| Bedrooms: | 4 |
Property Description
Most interesting, Grade II listed mid terrace family dwelling house, one in a row of only four, built 1824, formerly part of the Ruperra Estate, beautifully presented and extended to provide versatile and quirky accommodation, set in the heart of the tranquil Conservation Village of Draethen, only 4 miles from Lisvane, with convenient highway links to Cefn Mably, Bassaleg and M4 motorway. Central reception hall, 18ft lounge, multi fuel burner, opening to 21ft superb fitted kitchen/family room with bi-folding doors, 4 bedrooms, 2 en suites, cloakroom. ‘Bio Mass’ central heating. Much charm and character retained including arched windows with window shutters, braced and battened doors, beamed ceilings, much use of natural wood floor boarding. Attractive patio with large elevated garden with countryside views. EPC Rating: Exempt
Ground Floor
Reception Hall
14' 0" (4.27m) x 12' 3" (3.73m)
Approached by an oak arched door with arched decorative external stonework, leading onto a welcoming central reception hall with single flight staircase to first floor level with visible galleried landing, oak natural floor boarding, floor mounted ‘Clover’ Bio mass burner (which heats the central heating system), ceiling spotlighting, arched window to front with window shutters, radiator, useful storage cupboard under stairs recess, ‘Joule’ hot water cylinder.
Inner Hallway Area
With port natural lighting, stable style doors leading to rear garden, radiator.
Principal Bedroom 1
14' 0" (4.27m) x 11' 10" (3.61m)
With arched window to front, window shutters, natural wood floor boarding, radiator.
En Suite
Modern en suite comprising low level WC, pedestal wash hand basin, panelled bath, large shower cubicle, quality shower, portable lighting, ceiling spotlighting, chrome heated towel rail, natural wood floor boarding.
Bedroom 2
10' 0" (3.05m) x 8' 10" (2.69m)
A good size double bedroom, natural wood floor boarding, radiator.
En Suite Shower Room 2
Low level WC, vanity wash basin with marble tiled display surface, cabinets below, large shower cubicle, glazed shower screen panels, chrome heated towel rail.
First Floor Landing
Approached by an easy rising single flight staircase with oak hand rail and banister, leading onto a large open plan lounge area
Lounge Area
18' 0" (5.49m) x 13' 7" (4.14m)
With Velux windows, two radiators, storage at eaves level, feature multi-fuel burner, slate finish hearth, steps leading to …
Kitchen/Family Room
21' 0" (6.4m) x 12' 6" (3.81m)
Truly impressive, being vaulted with bi-folding oak doors leading to the pleasant rear garden, marble finish tiled flooring, range of fitted units along three sides with lipped natural wood worktop surfaces, inset china twin bowls with mixer tap, integrated dishwasher with matching front, space for washing machine with matching front, integrated larder fridge with separate freezer, matching fronts, range of display cabinets and shelving, space for Range style cooker, ceiling spotlighting, ample space for central breakfasting table, radiator.
Bedroom 3
16' 9" (5.11m) x 7' 11" (2.41m)
With three Velux windows, beamed ceiling with visible rafters, radiator.
Bedroom 4
12' 3" (3.73m) x 10' 1" (3.07m) widening to 16' 3" (4.95m)
Two Velux windows to rear pitch, beamed ceiling with visible rafters, radiator.
Cloakroom/WC
Low level WC, pedestal wash hand basin, tiled flooring, chrome heated towel rail.
Front Garden
Area of lawn with shaped hedgerow to country lane, ornamental gate with flagstone path to entrance door.
Rear Garden
Attractive flagstone patio with steps leading onto elevated lawn areas, of good depth, with stone store at far end and continuing to children’s tree house at the very northern boundary. From the rear garden there are delightful country hillside views to the Draethen Conservation Village and surrounding area. Outside lighting.
Vewers material Information
1) Prospective viewers should view the Caerphilly County Borough Council Local Development Plan up to 2031 () and also the Welsh Government Draft Consultation document M4 corridor around Newport () and employ their own professionals to make enquiries before making any transactional decision.
2) There is no mains gas to the property or to Draethen village. The central heating is via Bio Mass’ burner.
Tenure: Freehold (Vendors Solicitor to confirm)
Council Tax Band: C (2019)
Property Location
Similar Properties
Terraced house For Sale Newport Terraced house For Sale NP10 Newport new homes for sale NP10 new homes for sale Flats for sale Newport Flats To Rent Newport Flats for sale NP10 Flats to Rent NP10 Newport estate agents NP10 estate agents



.png)











