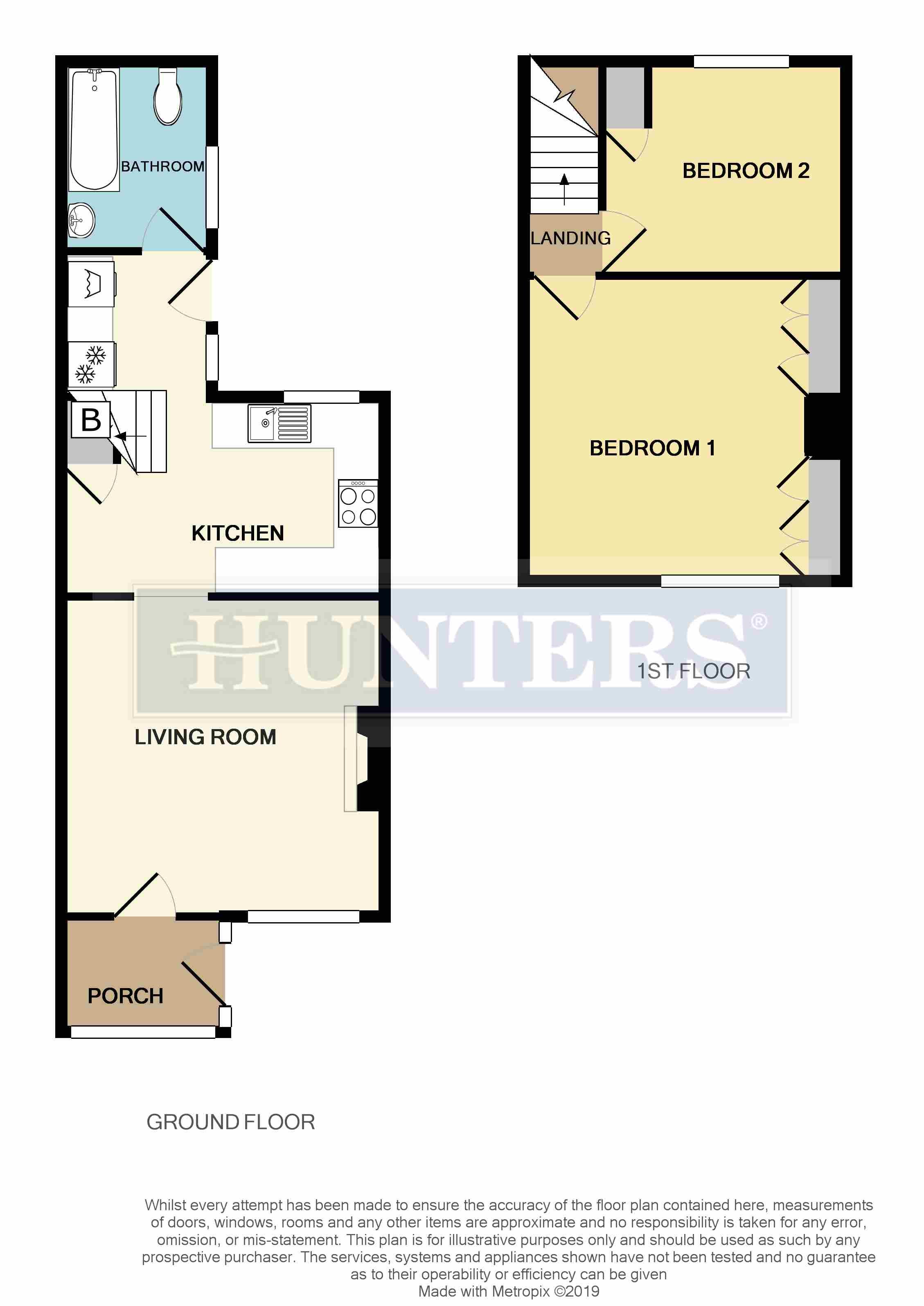2 Bedrooms Terraced house for sale in The Square, Harley, Rotherham S62 | £ 110,000
Overview
| Price: | £ 110,000 |
|---|---|
| Contract type: | For Sale |
| Type: | Terraced house |
| County: | South Yorkshire |
| Town: | Rotherham |
| Postcode: | S62 |
| Address: | The Square, Harley, Rotherham S62 |
| Bathrooms: | 0 |
| Bedrooms: | 2 |
Property Description
Step inside this quaint, well presented two double bedroom stone cottage, located in the great commuter village of Harley, a stones throw from the local countryside and on the periphery of the Wentworth Estate, a short amble to a local playground, close to an array of amenities, only minutes away from the M1 and with direct roads leading to Sheffield, Barnsley and Rotherham. The property boasts generous dimensions, tasteful décor, modern kitchen and bathroom, two double bedrooms, plenty of fitted storage, beautiful garden and off road parking. Briefly comprising porch, living room, kitchen/diner, utility room, bathroom and two double bedrooms. Must be seen to be truly appreciated...Book now to avoid disappointment!
Porch
2.01m (6' 7") x 1.42m (4' 8")
Through a glazed uPVC door leads into this sizeable porch, perfect for muddy wellies or paws and offering a great cloakroom space, comprising tiled floor, lighting, uPVC window surround and a glazed wooden door leads into the living room.
Living room
3.96m (13' 0") x 3.89m (12' 9")
A delightful living space, boasting a gas coal effect fire with oak beam mantle giving a great focal point to the room and a cosy feel in the winter months, characterful beams, uPVC window, wall mounted radiator, aerial point, telephone point and opening leading to the kitchen/diner.
Kitchen breakfast room
3.76m (12' 4") x 2.44m (8' 0")
A stunning, country style kitchen offering an array of white wall and base units, oak work surfaces, integrated white gas hob and electric oven with extractor fan above, inset ceramic one and half bowl sink and drainer with mixer tap. Stone flooring, wall mounted radiator, uPVC window, staircase rising to the first floor, under stairs storage cupboard housing the Combi boiler and opening out into the utility area.
Utility area
Matching the kitchen units, offering a space for a tall fridge/freezer, under counter space and plumbing for washing machine, matching wall units, stone flooring, uPVC window and glazed uPVC door leading to the rear courtyard and square.
Bathroom
1.63m (5' 4") x 2.31m (7' 7")
A generously sized bathroom, decorated and tiled in serene tones, comprising bath with electric shower over, white pedestal sink, low flush WC, wall mounted radiator and frosted uPVC window.
Landing
Comprising loft hatch leading to a partially boarded loft and doors leading to both bedrooms.
Bedroom 1
4.04m (13' 3") x 3.73m (12' 3")
A large double bedroom boasting a wall of fitted wardrobes offering that extra storage space we all crave, also comprising aerial point, uPVC window and wall mounted radiator.
Bedroom 2
2.41m (7' 11") x 3.05m (10' 0")
A further good sized double bedroom comprising built in fitted storage cupboard/wardrobe, wall mounted radiator and uPVC window.
Exterior
Through an ivy covered archway leads you into this cottage style, sun trap of a garden, with jam packed borders adding splashes of colour throughout, a block paved pathway winds its way up the garden past a pond and many established trees leading to a slabbed raised patio, the perfect spot for evening drinks or entertaining in the summer months, Also comprising lighting and outdoor tap.
Parking
Benefiting greatly from a driveway offering much sought after off road parking and shed providing outdoor storage.
Property Location
Similar Properties
Terraced house For Sale Rotherham Terraced house For Sale S62 Rotherham new homes for sale S62 new homes for sale Flats for sale Rotherham Flats To Rent Rotherham Flats for sale S62 Flats to Rent S62 Rotherham estate agents S62 estate agents



.png)











