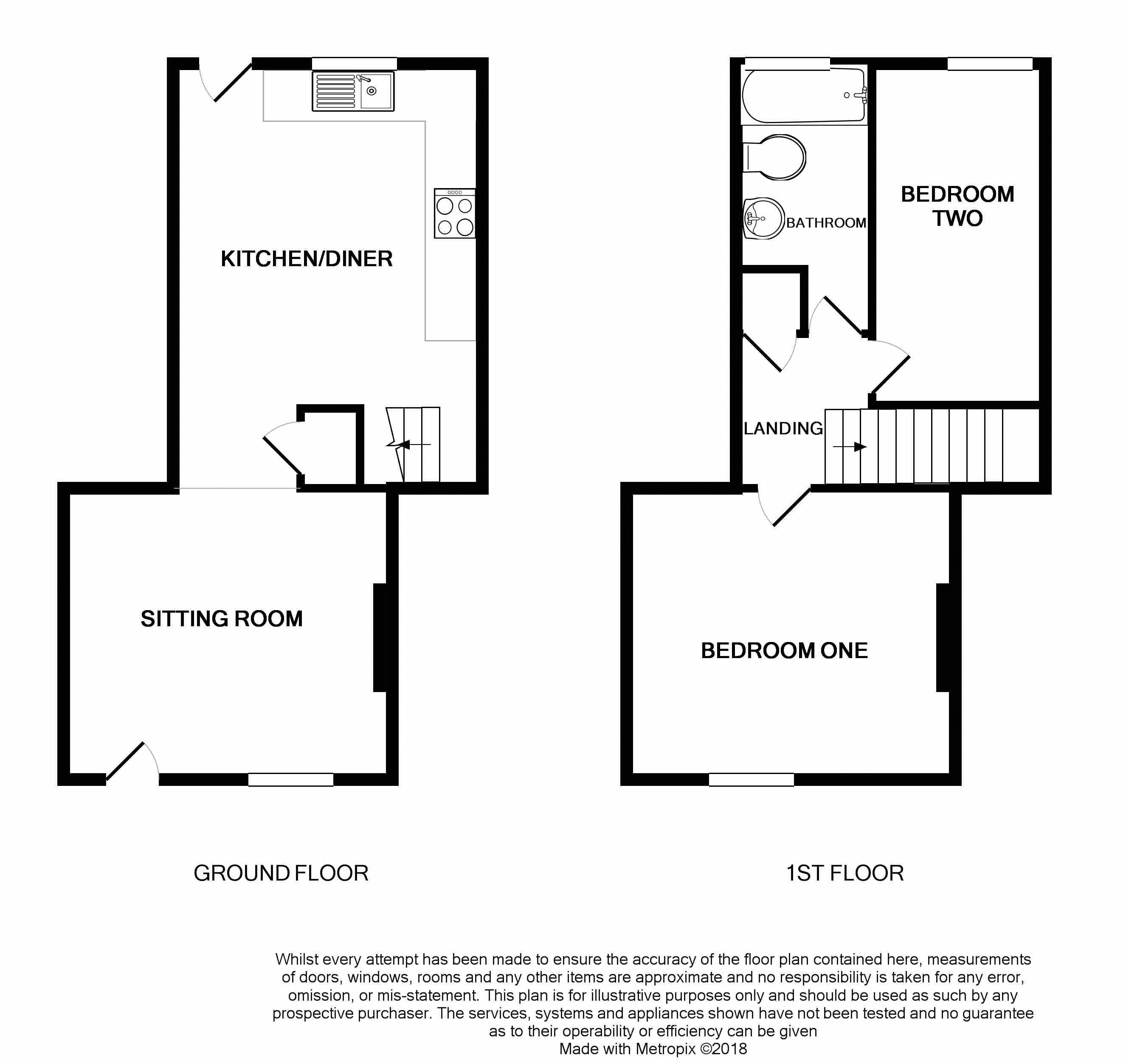2 Bedrooms Terraced house for sale in The Square, Woore, Crewe CW3 | £ 165,000
Overview
| Price: | £ 165,000 |
|---|---|
| Contract type: | For Sale |
| Type: | Terraced house |
| County: | Cheshire |
| Town: | Crewe |
| Postcode: | CW3 |
| Address: | The Square, Woore, Crewe CW3 |
| Bathrooms: | 1 |
| Bedrooms: | 2 |
Property Description
"You can't have your cake and eat it." However, here at The Square you can! Situated in a superb rural village location yet minutes from major road links for the commuter and offering charm and character but fully modernised throughout with a new kitchen and bathroom. In addition, there is a low maintenance garden, a parking space at the rear and The Falcon Inn is across the road! This delightful property in Woore has undergone a full scheme of renovation to create a wonderful home to move into straight away, yet retaining the character and feel of the cottage. The property benefits from an air source heat exchanger that not only provides both hot water and central heating but will allow the owner to receive Renewal Heat Incentive payments (subject to agreement). Beautifully finished throughout, the accommodation comprises, to the downstairs, bright and spacious sitting room and a well appointed kitchen diner with integrated appliances, LED spotlights and access out to the garden. To the upstairs is a generous double bedroom, an excellent sized single bedroom and the bathroom with a Villeroy and Boch suite. The property is approached via a forecourt garden with gate providing access to the property. To the rear there is a courtyard garden which is paved and fully fenced with trellis panels. A gate provides access to a right of way and beyond that there is a gravelled parking space where there are borders with a selection of shrubs and plants.
Location
Situated in the village of Woore the property is within walking distance of the village amenities including a choice of public houses, traditional baker, post office and well regarded primary school. Within easy reach are the towns of Newcastle, Stoke-on-Trent, Eccleshall, Stone, Nantwich, Market Drayton and Whitchurch which offer more extensive facilities including independent and high street shopping, leisure facilities, restaurants and bars. Woore is ideally placed for the commuter with the M6 motorway network only 10 minutes away providing excellent road links for commuters to the north and the south. The are also excellent rail links from Crewe station providing fast access into London and major cities. The nearest airports are in Birmingham, Manchester and East Midlands.
Ground Floor
Sitting Room (12' 8'' x 11' 3'' (3.85m x 3.42m))
The door opens directly into an excellent sized reception room which is light and bright and has a double glazed window to the front elevation. The room is open through to the kitchen diner. LED spotlights to the ceiling, radiator, television point, telephone point, sockets and laminate flooring. Access to an under stairs storage cupboard.
Kitchen Diner (16' 5'' x 12' 0'' (5.01m x 3.65m))
A well appointed and spacious kitchen diner with a range of matching cream wall, base and drawer units with a wooden worktop over incorporating a one and a half bowl sink. Integrated appliances include a Zanussi oven, Smeg four ring induction hob with an extractor hood over, integrated fridge and freezer, integrated Hotpoint slimline dishwasher and a Hotpoint fully integrated washing machine. Double glazed window to the rear elevation and UPVC door with double glazed panel opening out to the rear garden. LED spotlights to the ceiling, radiator, sockets and laminate flooring.
First Floor
Landing
Provides access to the bedrooms and bathroom. With ceiling light, carpet and an airing cupboard which houses the heating system.
Bedroom One (12' 9'' x 12' 2'' (3.89m x 3.70m))
An excellent sized double bedroom with a double glazed window to the front elevation. With loft access hatch, LED spotlights, radiator, television point, sockets and carpet.
Bedroom Two (12' 10'' x 6' 5'' (3.91m x 1.95m))
A good sized bedroom with double glazed window to the rear elevation, LED spotlights, radiator, sockets and carpet.
Bathroom (9' 7'' x 5' 3'' (2.92m x 1.61m))
A white Villeroy and Boch suite comprising a mirror panelled bath, fully tiled with a glazed screen and a rainfall showerhead with separate handheld shower attachment; wall mounted wash hand basin with storage beneath and a WC. Double glazed window to the rear elevation, LED spotlights, extractor fan, chrome heated towel radiator, shaver point, part tiled walls and water resistant laminate flooring.
Exterior
The property is approached via a forecourt garden with gate providing access to the property. To the rear there is a courtyard garden which is paved and fully fenced with trellis panels. A gate provides access to a right of way and beyond that there is a gravelled parking space where there are borders with a selection of shrubs and plants.
Tenure
Freehold.
Directions
From our Nantwich office head north-west on Pillory Street which turns right and becomes Hospital Street. At the roundabout, take the first exit onto Hospital Street/A534. At the roundabout, take the second exit onto London Road/B5074. Turn right onto Elwood Way/A51 and left onto London Road/A51. Continue to follow A51 passing Bridgemere Garden World to Woore. The property is located just opposite the Falcon Inn as identified by our For Sale board.
Property Location
Similar Properties
Terraced house For Sale Crewe Terraced house For Sale CW3 Crewe new homes for sale CW3 new homes for sale Flats for sale Crewe Flats To Rent Crewe Flats for sale CW3 Flats to Rent CW3 Crewe estate agents CW3 estate agents



.png)










