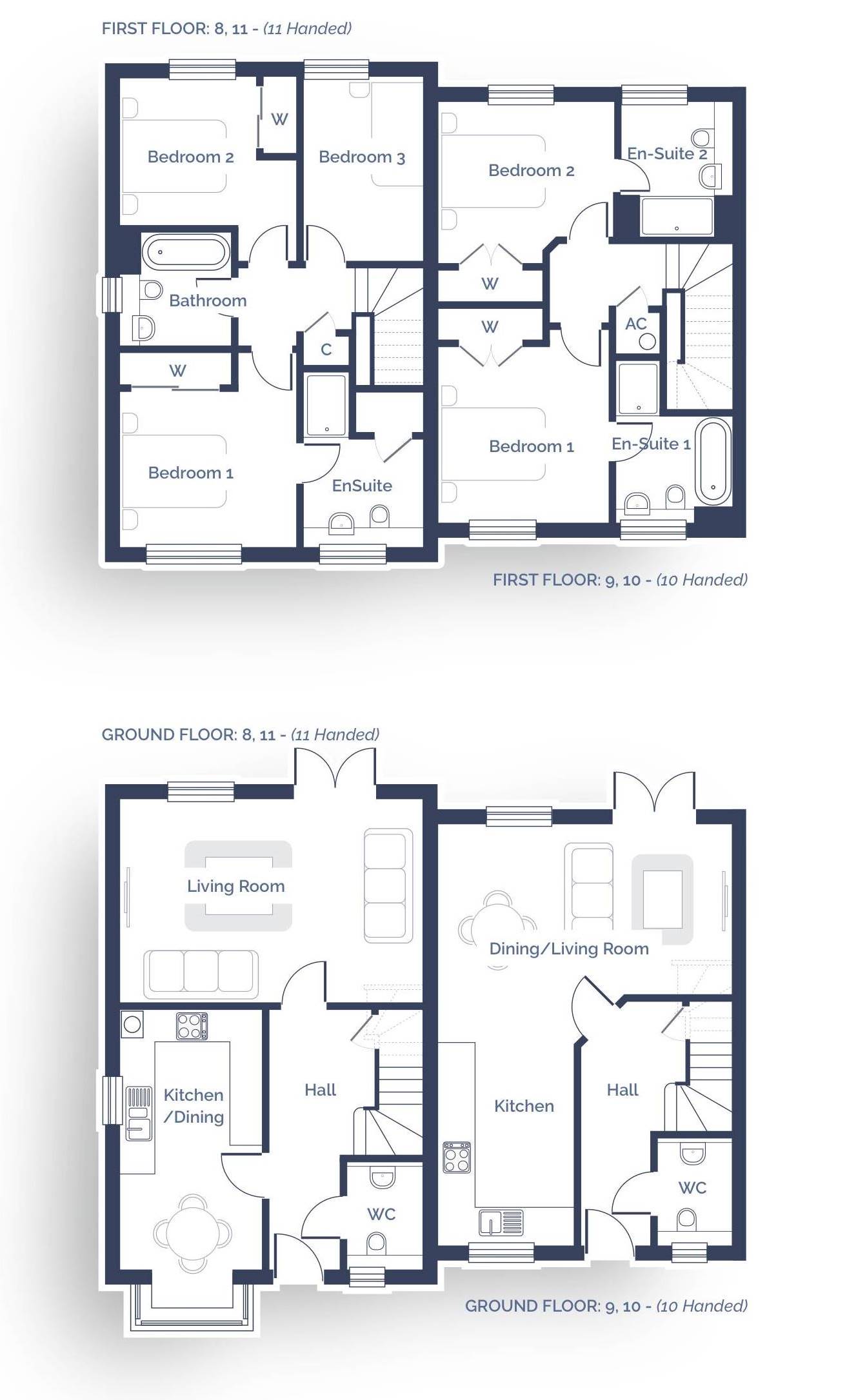3 Bedrooms Terraced house for sale in The Street, Mortimer, Reading RG7 | £ 489,950
Overview
| Price: | £ 489,950 |
|---|---|
| Contract type: | For Sale |
| Type: | Terraced house |
| County: | Berkshire |
| Town: | Reading |
| Postcode: | RG7 |
| Address: | The Street, Mortimer, Reading RG7 |
| Bathrooms: | 2 |
| Bedrooms: | 3 |
Property Description
Final 3 bedroom terrace available within this exclusive small development. This spacious and attractive three bedroom home is part of T A Fisher's Tower House development in the leafy village of Mortimer. Designed with today's way of life in mind, it benefits from a generous open-plan kitchen/dining area, a separate living room with double French doors to the private garden, a downstairs cloakroom, three good-sized bedrooms, one with en-suite, and a family bathroom, as well as two parking spaces to the front of the property.
Tower House is located in the heart of Mortimer, a vibrant village which lies within easy reach of both Reading and Basingstoke by road and rail. The village is home to an array of local amenities, including excellent schools, shops, community facilities, and health and beauty outlets.
Living room 5.56m (18'3) x 3.76m (12'4)
Kitchen/Family 5.64m (18'6) x 2.64m (8'8)
Bedroom 1 3.61m (11'10) including wardrobe x 3.3m (10'10)
Bedroom 2 3.23m (10'7) x 2.77m (9'1) including wardrobe
Bedroom 3 3.4m (11'2) x 2.62m (8'7) including wardrobe
General Note
Local Authority: West Berkshire Council
Tax Band: To be confirmed
Each house is sold freehold
Estate charge is currently £250 per plot
Directions
From M4 Junction 11, take the A33 towards Basingstoke. After approx. Half a mile, turn right onto Mereoak Lane then at the roundabout, take the 1st exit onto Mereoak Lane. Stay on this road for about 4.5 miles, which becomes Bloomfield Hatch Lane and then The Street. Tower House can be found on the left hand side, on the opposite side of the road to the Cricket Club.
Agents Note
Please note that the images shown may not reflect the finishes or layout of this property. All figures illustrate maximum room dimensions. Floor plan sizes are approximate and are for illustrative purposes only.
Specification
Bathrooms and Cloakrooms
• Contemporary classic white fitted bathroom furniture
• Grohe taps & showers
• Fully tiled walls to showers, half tiled walls above sanitary ware
• Chrome ladder style heated towel rails
• Fitted mirrors
• Fully fitted vanity units
Kitchens & Utility Rooms
• Individually designed
• Duropal worktops
• Under wall unit lighting
Appliances included;
• Smeg double oven, 4 burner hob & chimney hood
• Smeg integrated dishwasher
• Smeg Integrated fridge/freezer
• Integrated washer/dryer
Decorative finishes
• Vertical white panel doors internal doors.
• Fitted wardrobes, where indicated on the floor plans
• Ceramic wall tiles fitted to all cloakrooms, bathrooms and en-suites
Flooring
• Ceramic floor tiles to ground floor
Televisions and telephone
• TV/Sat points are fitted to the living room and to all bedrooms
• Master telephone points are fitted under the stairs where applicable or to living rooms
Electrical and heating
• Generous amount of power sockets
• Light fittings include downlighters in the kitchen, bathrooms and en-suite, plus additional under lighting in the kitchen
• Economical heating & hot water is provided by fully programmable ‘Vaillant’ boilers
Safety and Security
• Mains electricity powered smoke alarm systems to all floors, with battery back-up
Communal areas
• Communal areas will be landscaped in accordance with plans approved by the local authority
Property Location
Similar Properties
Terraced house For Sale Reading Terraced house For Sale RG7 Reading new homes for sale RG7 new homes for sale Flats for sale Reading Flats To Rent Reading Flats for sale RG7 Flats to Rent RG7 Reading estate agents RG7 estate agents



.png)











